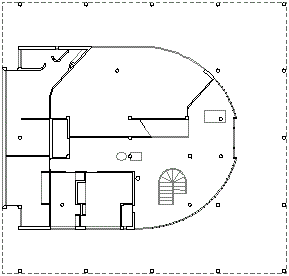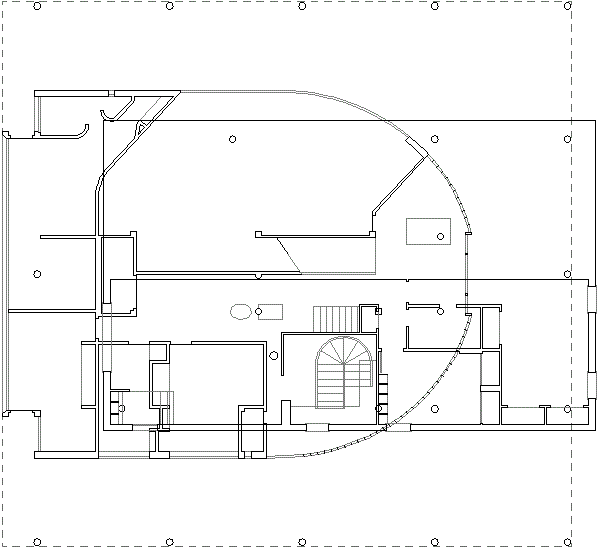
| |
2002.10.29 09:49
Re: Traffic Design
In describing what is now a somewhat ubiquitous housing type in the USA, B wrote, "not like townhouses with the 1st floor dedicated to parking, and housing above." My mother lives in such a model of early 1970s vintage, and most of Northeast Philadelphia is of like ilk. I too have seen this paradigm as more regrettable than not, yet at the same time I realize that my mother's house is oddly related to Le Corbusier's Villa Savoye, though without the pilotis, ramp and roof garden. The genealogy goes like this. First there is Savoye and Le Corbusier's housing project at Pessac. Savoye over the years decays but is rescued and restored as museum piece, all the while being an icon in print. Pessac is rather quickly transformed from Purist manifestation into what is essentially ur-postmodern design by its individual inhabitants. The house my mother lives in is then post ur-postmodern Pessac (but because it is part of a twin rather than part of a row, it still harbors buried evocations of Savoye).
The (row) house I live in, built in 1938, is (I believe just still) within the first generation of US housing to incorporate a garage. Here, all the designated parking happens in the back at ground level via a communal driveway, which in reality a semi-private/semi-public street. From the back my house shows three stories, yet from the front the houses were made to look like two story dwelling via bermed lawns.
I sometimes wonder what Northeast Philadelphia would be like if its housing had more closely followed the design of Savoye and Purist Pessac. (Incidentally, Stonorov and Kahn's Pennypack Woods housing, certainly among the first planned housing communities of Far Northeast Philadelphia, has a strong affinity with Pessac, kind of a combination of both Pessac's Purist and post-Purist manifestations.)
| |

|