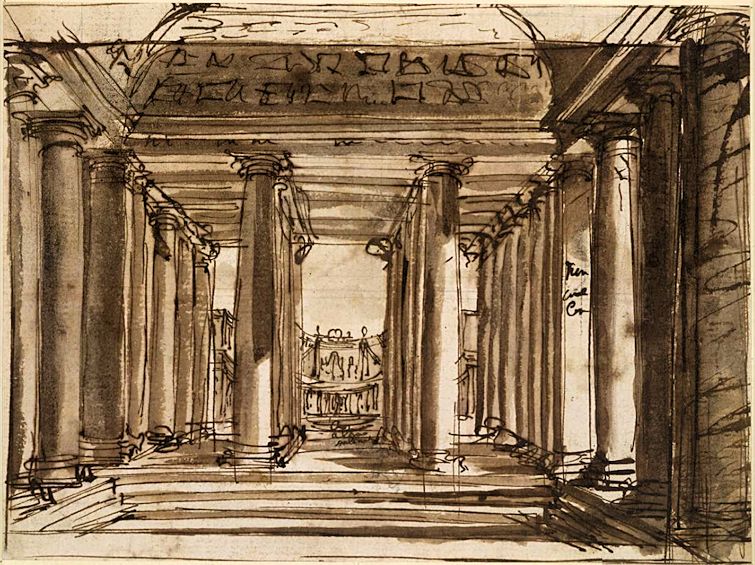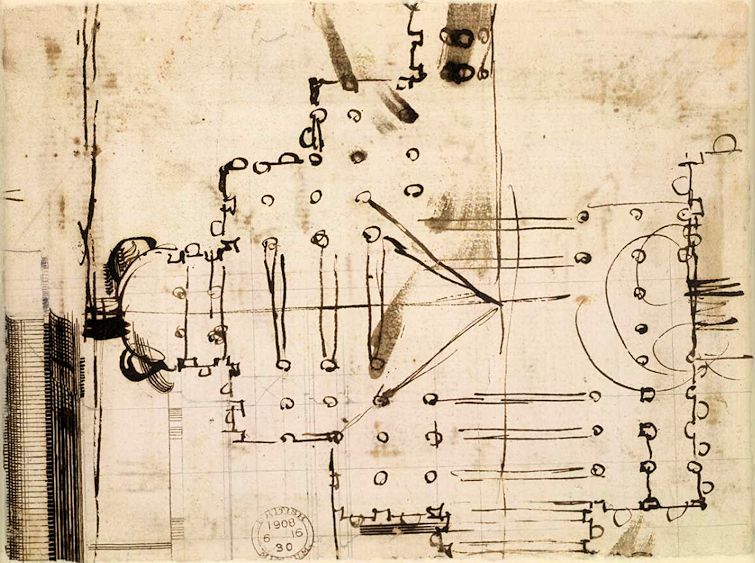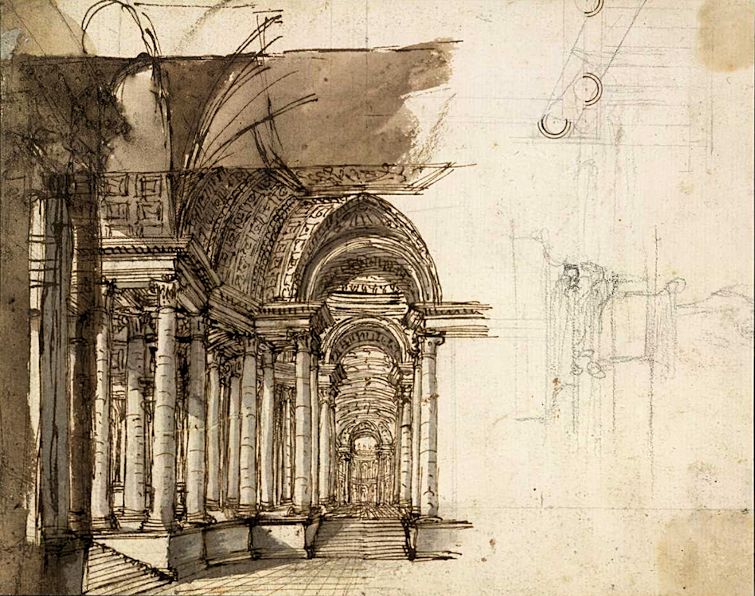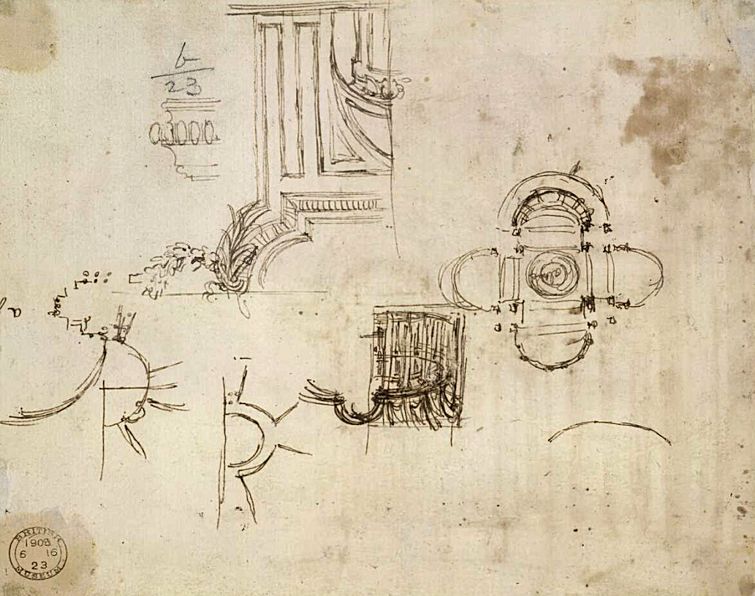piranesi |
1983 |
|
|
| In the Prima Parte Piranesi, while thanking Nicola Giobbe for his early support and encouragement, castigated modern Roman architects and their patrons for lacking the imagination and vision in failing to respond to the challenge of the ruined antiquity surrounding them. As the young Venetian designer explained, he had no alternative in this sterile situation, but to find an outlet for his ideas in visionary schemes.3 Piranesi's serious intentions can be in no doubt for, on the evidence of surviving sketches in the British Museum it is clear that he worked out certain of his architectural fantasies in plan, section and elevation as a necessary part of this experimental process.4 |
|
|
3 «Io non vi starò a ridìre la meraviglia, che n'ebbi osservando d'appresso, o l'esattissima perfezione delle architettoniche parti degli Edifizi, la rarità, o la smisurata mole de' marmi che in ogni parte rincontransi, o pure quella vasta ampiezza di spazio, che una volta occupavano i Circhi, i Fori, 0 gl'Imperiali Palagi: io vi dirò solamente, che di tali immagini mi hanno riempiuto lo spirito queste parlanti ruine, che di simili non arrivai a potermene mai formare sopra i disegni, benché accuratissimi, che di queste stesse ha fatto l'immortale Palladio, e che io pur sempre mi teneva innanzi agli occhi. Quindi è ch'essendomi venuto in pensiero di fame palesi al Mondo alcune di queste: ned essendo sperabile a un Architetto di questi tempi, di poterne effettivamente eseguire alcuna: sia poi ella colpa, o dell'Architettura medesima caduta da quella beata perfezione a cui fu portata ne' tempi delIa maggiore grandezza della Romana Repubblica, e in quelli de' potentissimi Cesari, che le succedettero: o pure ella sia coipa ancore di quelli che farsi dovrebbono Mecanati di questa nobilissima facoltà: il vero si è, che non vedendosi a nostri giorni Edifizi, che portino il dispendio, che richerebbe per esempio un Foro di Nerva, un Anfiteatro di Vespasiano, un Palazzo ill Nerone; ned apparendo de' Principi, o ne' privati disposzione a farneli vedere; altro partito non veggo restare a me, e a qualsivoglia altro Architetto moderno, che spiegare con disegni le proprie idee, e sottrarre in questo modo alla Scu1tura, e alia Pittura l'avvantaggio, che come dicea il grande Juvara, hanno in questa parte sopra l'Architettura; e per sottrarla altresì dall'arbitrario di coloro, me i tesori posseggono; e chi si fanno a credere di potere a loro talento disporre delle operazioni delIa medesima». (Prima Parte di Architetture e Prospettiue, 1743).
|
|
|
|
digital Italian to English translation |
|
|
|
|
|
Quondam © 2021.10.23 |



