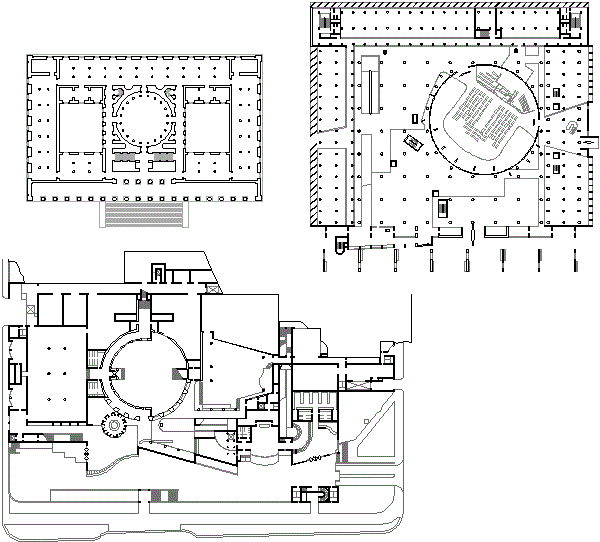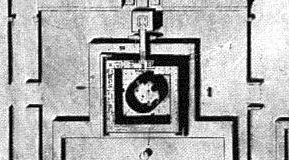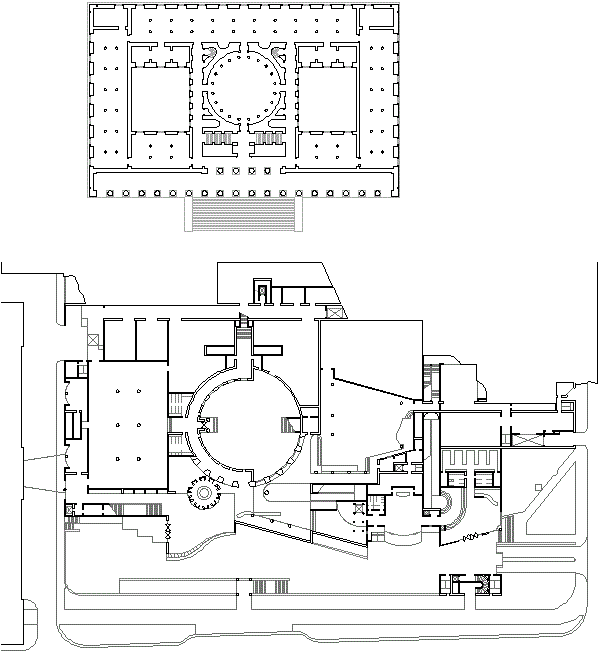1The following quotations, beginning with one from James Stirling himself, all describe how Schinkel's Altes Museum, in one way or another, relates to Stirling's Neue Staatsgalerie:
I include a plan of Schinkel's Altes Museum representing the 19th century Museum as a prototype. They have attributes which I find more appealing than those from the 20th, for instance a parade of rooms, as against freely flowing space; also even when small they have a certain monumentalism--in the City it's essential to have a hierarchy of landmarks,--a city without monuments would be no place at all. For me monumentalism is nothing to do with size or style, but certainly to do with presence--thus a chair could be monumental--I have several.
And it's no longer enough to do classicism straight, in this building the central pantheon, instead of being the culmination, is but a void--a room like non space instead of a dome--open to the sky.
James Stirling, lecture 1981, quoted in James Stirling, Buildings and Projects: James Stirling, Michael Wilford and Associates, edited by Peter Arnell and Ted Bickford, introduction by Colin Rowe (New York: Rizzoli International Publications, Inc., 1988), p. 258.
So what did Germany do for Jim? Did the Germanic lands release a hitherto suppressed vein of invention? For recent German Stirling is invariably a pleasure; and, if one can only regret the unbuilt Dusseldorf museum, then the extensions to the Landesmuseum at Stuttgart should be ample compensation. For Stuttgart must be the most convincing and magnificent Stirling performance to date. The excessive object fixation of Leicester is now quite gone away and, instead, the still unfinished building has become a very highly rewarding sequence of quietly monumental interiors. An Altes Museum without a facade, with a circular courtyard rather than a dome, it is equipped with an extensive series of episodes--entry sequence, ramp, stairs from courtyard to upper terrace--all of which obliterate disbelief. Also, about Stuttgart, the architect is no longer possessive. He seems to accept it without the need (as at Haslemere) to mystify the visitor.
Colin Rowe, "James Stirling: A Highly Personal and Very Disjointed Memoir" in James Stirling - Buildings and Projects, (New York: Rizzoli, 1984).
However the true refinement of the project becomes clear when one looks at this floor not in isolation, but against the setting of the entire building. And this setting, i.e. the formal significance of the infinite internal and external routes that stretch from the enormous entrance foyer, typical of postwar museums in Germany, has taken on here a more important significance than the original use as a museum in itself. In concretely defining the spaces of his project, Stirling has made use of the infinite typological experiences of western architecture that can be summed up in the concepts of transformation" and "juxtaposition." Thus his museum, which might seem populistic, in reality consists of a complex architectural collage, formed out of such a disconcerting abundance of typological and iconographical references that whole generations of historians of art and architecture will have to labour over their decipherment. The ambiguity of building and details evokes associations with Egyptian temples and their aediculae and images that remind one of the Roman temple of Praeneste, with its axial-symmetrical terraces, the ideal vistas in perspective of Fischer von Erlach, the reductive buildings for veneration of the dead by Boullee, Gilly or Weinbrenner, or even Le Corbusier's plastically monumental spatial installations for Chandigarh. Looking at the layout of Stirling's plan against its immediate historical background, a far more concrete typological lineage becomes apparent. The architectural collage which Raphael used to transform the incomplete Villa Madama in Rome (1517), which for its part is indebted to the late-antique "villa of memories" of Hadrian at Tivoli, seems to have unconsciously influenced Stirling, as did Boullee's megalomaniac project for a museum (1783), Schinkel's Altes Museum in Berlin (1828) as an ideal romantic combination or, finally, Gunnar Asplund's ambivalent City library in Stockholm (1928) which hesitates between Neoclassicism and New Objectivity. Here in Stuttgart, however, these and other references of a transformative character have not been contaminated by that dangerous, because literal, ingenuity of citation typical of international "Post-Modernism." On the contrary, they have been interwoven into such an elegant position, only at first glance easily decipherable and forced by the creative impetus perceptible in a latent manner, as to create an architectural complex that at one a same time is recapitulatory from the "archetypological" point of view and looks to the future from the typological constructive one.
Frank Werner, "The new Acropolis of Stuttgart - The Neue Staatsgelerie by James Stirling and Michael Wilford" in Lotus 43 (Milan: Electa, 1984), p. 27.
Whatever the convolutions the building presents in its frontal view, its basic scheme is rather simple, and is clearly related to Schinkel's Altes Museum. As in the Altes Museum there is a rectangular block consisting of a peripheral sequence of spaces, with a rotunda in the centre. The Staatsgalerie, however, differs from the Altes Museum in two crucial respects. First, its front range, which, like the Altes Museum, contains a foyer and an external, lateral staircase, is lowered in relation to the main body of the building and does not present a frontal surface of any substance to the street. The rotunda, which one might expect to be at gallery level, is in fact just above the level of the foyer. These vertical displacements and dislocations have wide-ranging implications and lead to the second difference from the Altes Museum. In the Altes Museum (as in numerous Beaux Arts plans of the period) the rotunda acts as the main orientating space. An alternative marche along its axis establishes firmly in the visitor's memory the spatial arrangement of the whole building. In the Staatsgalerie this alternative movement system does not exist, and it is impossible to penetrate into the rotunda on the central axis of the building. Instead there is a ramp (comprising part of the public footpath) which crosses over the foyer on axis , skirts the circumference of the rotunda, and returns to the central axis at the back of the building, in a sickle shape. Under this ramp there is another ramp leading from the foyer to the back range of galleries and archives. Both ramps have views down into the rotunda. The only access to the rotunda is along its transverse axis, down from the galleries or up from the temporary exhibition hall.
Alan Colquhoun, "Democratic Monument" in The Architectural Review, no. 1054, December 1984 (London: The Architectural Press Ltd., 1984), p.20.
Stirling found the ideal model in the Altes Museum by Schinkel. But the formula of portico, stoa, axis, domical heart, symmetrical wings, grid and sequence of perimeter rooms was transformed, even subverted, by 'anti-monumental' gestures such as the free plan, the zig-zag route (instead of the authoritarian axis) the sliced-off colonnade (a row of stumps in the model) or the decapitated cylinder (instead of the Pantheon dome of high culture). The central void was treated as a sort of social theatre linked to the space of the city.
William J. R. Curtis, "Virtuosity Around a Void" in The Architectural Review, no. 1054, December 1984 (London: The Architectural Press Ltd., 1984), p.42.
The museum is set on what was once a tree-lined avenue but is now a traffic-clogged boulevard. Stirling's "colonnade" of trees along the museum's facade is both a reference to the traditional museum setting exemplified by Schinkel's Altes Museum, and a comment on and response to the reality of the site facing a highway. Behind the trees, Stirling made a gesture toward tradition with a wall banded with travertine and sandstone. Yet he undermines the traditionalism of this entrance facade in two ways: first, by making sure that it is clear that the travertine and sandstone are applied as veneer, not laid stone upon stone, by refusing to add superfluous mortar to the appliqué, and second, by underplaying the building's entrance as an odd gateway, an aedicule which suggests Abbe Laugier's primitive hut in steel I-beams painted blue and orange -- a colorist Stirling is not. From this miniature industrialist temple, the visitor chooses either a Modernist ramp -- reminiscent of Le Corbusier -- or a stairway. The handrails, overscaled fiberglass sausages painted garish colors, seem deliberately to mock as pretentious the beautiful stone. Stirling's design is no mere self-indulgence of form but a tangible statement of a message: Modernist architecture is in shambles; to express this, Stirling has created a ruin. The brightly painted Modernist fragments -- a piano-curve of green steel and glass, a blue-I-beam, a scrap of red trusswork -- all possess a decorative, jokey character, revealing the discredited state of their functionalist iconography.
Robert A. M. Stern with Raymond W. Gastil, Modern Classicism (New York: Rizzoli International Publications, Inc., 1988), pp. 106-8.
Reviewing the catalogue of a recent exhibition of the work of Karl Friedrich Schinkel at the Victoria and Albert Museum, a show which covered all aspects of Schinkel's designs, one is struck by the variety and spontaneity of the work, which at the same time never ceases to be recognizably Schinkelesque. Whatever the genre, the work is imprinted with a characteristic luminosity and logic. It combines exuberance with precision, experiment with control; it is so positive, so adventurous, so architectural, that one's feeling for the possibilities inherent in architecture is renewed. It seems that Schinkel simply loved architecture, loved doing it, and discovered such enjoyment in it that it radiates the energy that he gave to it. Much has been made of Mies van der Rohe's inheritance of Schinkel's mantle, on the assumption that Schinkel's direction would take him through the industrial austerity of the Building Academy design to the discovery of steel and glass. But this is to interpret Schinkel as nothing but a precursor, and Mies as nothing but a system of minimalist austerity. It seems to me that by comparison with his early projects, Mies later allowed his native inventiveness to be constricted by technological necessity, or by his need to plead technological necessity. After he moved to America his work seems to succumb to an ideological straitjacket: only the Farnsworth House stands out as a truly lyrical event. The architect who best parallels Schinkel's exuberance of invention in the twentieth century is, rather, James Stirling.
This is a large claim, and it may be made out of prejudice as much as of insight; and the critic will be dead long before he has been proved right or wrong. If Le Corbusier's name were proposed, these doubts would not arise, but it is difficult to see in Le Corbusier anything approaching the geniality of Schinkel - the early nineteenth century figure he calls to mind is Beethoven. Whether Stirling's work is as great as Schinkel's is a moot point: the rate at which History is all the time speeding up may contribute to its being sooner forgotten.
Reviewing the work Stirling has produced since 1972, it is not difficult to see it as imbued with a geniality akin to that of Schinkel. One is struck by its variety and spontaneity, by its positive character, by a certain luminosity and logic that mark it, and by the sense of enjoyment that emanates from it. In addition, we find a willingness to embrace a use of the classical axis as a structuring device, while combining it with more or less accidental features. This combination evidently affords him great satisfaction: The classical is at the same time affirmed and denied, but its very presence as a point of reference is an aspect of his work which carries us back to Schinkel. One does not speak of Stirling as a classical architect. - he is plainly a modern - but the awareness of classical or neoclassical antecedents is a recurring motif of his designs.
Robert Maxwell, "The Work of James Stirling" in James Stirling Michael Wilford and Associates (London: Thames and Hudson, 1994), p.7.
| |
2With regard to the use of Stirling's name only, the author here agrees with the following note by Robert Maxwell:
In this essay ["The Work of James Stirling"] I have used the name Stirling to refer to the work of James Stirling, Michael Wilford, and others, as well as in discussing the characteristics of Stirling's personal style and philosophy. Without special knowledge, it is impossible to determine the contribution of each partner, and this work must be left to the care of some future historian. Obviously, Michael Wilford is an equal partner in the firm, and his contribution must be acknowledged as important and in many cases, crucial.
Robert Maxwell, "The Work of James Stirling" in James Stirling Michael Wilford and Associates (London: Thames and Hudson, 1994), p.7.
3Anthony Vidler, "Losing Face" in The Architectural Uncanny - Essays in the Modern Unhomely (Cambridge, MA: The MIT Press, 1992), p.84-99.
"Losing Face" was first published in Assemblage 9, 1989.
| |
4"[T]he type of Schinkel's Altes Museum was not available for Stirling, for all the appropriateness of the model for his German audience, without having been submitted to considerable transformations during the modern period."
Anthony Vidler, "Losing Face" in The Architectural Uncanny - Essays in the Modern Unhomely (Cambridge, MA: The MIT Press, 1992), p.93.

Altes Museum 1824-30 Palace of Assembly 1950-65 Neue Staatsgalerie 1977-83 Musée Mondial 1929

5The following quotation capsulizes Vidler's analysis of the Altes Museum:
[S]chinkel's Altes Museum was to construct a new building type--"Museum"--suitable for the exhibition of a number of kinds of historical artifacts, in different combinations and chronologies. This required at once a more neutral and a more open structure: which nevertheless had in some way to "speak" of its historical function. The solution was to construct a building that allowed several routes and exhibition plans, while utilizing architecture and its own historical motifs to refer to the past. Schinkel, as is well known, combined three architectural types in one: the basic plan was that of a palace, a reference to the royal residence that faced the museum across the square. Inserted into its center was the Pantheon, emblem of historical memory. And for the entrance, Schinkel adopted not a temple (used elsewhere in London and Munich), but a stoa, the open colonnade of Greek democracy; a politically evocative choice.
Anthony Vidler, "Reconstructing Modernism - The Architecture of James Stirling" in Skyline, November 1981, p.16-17.
|


