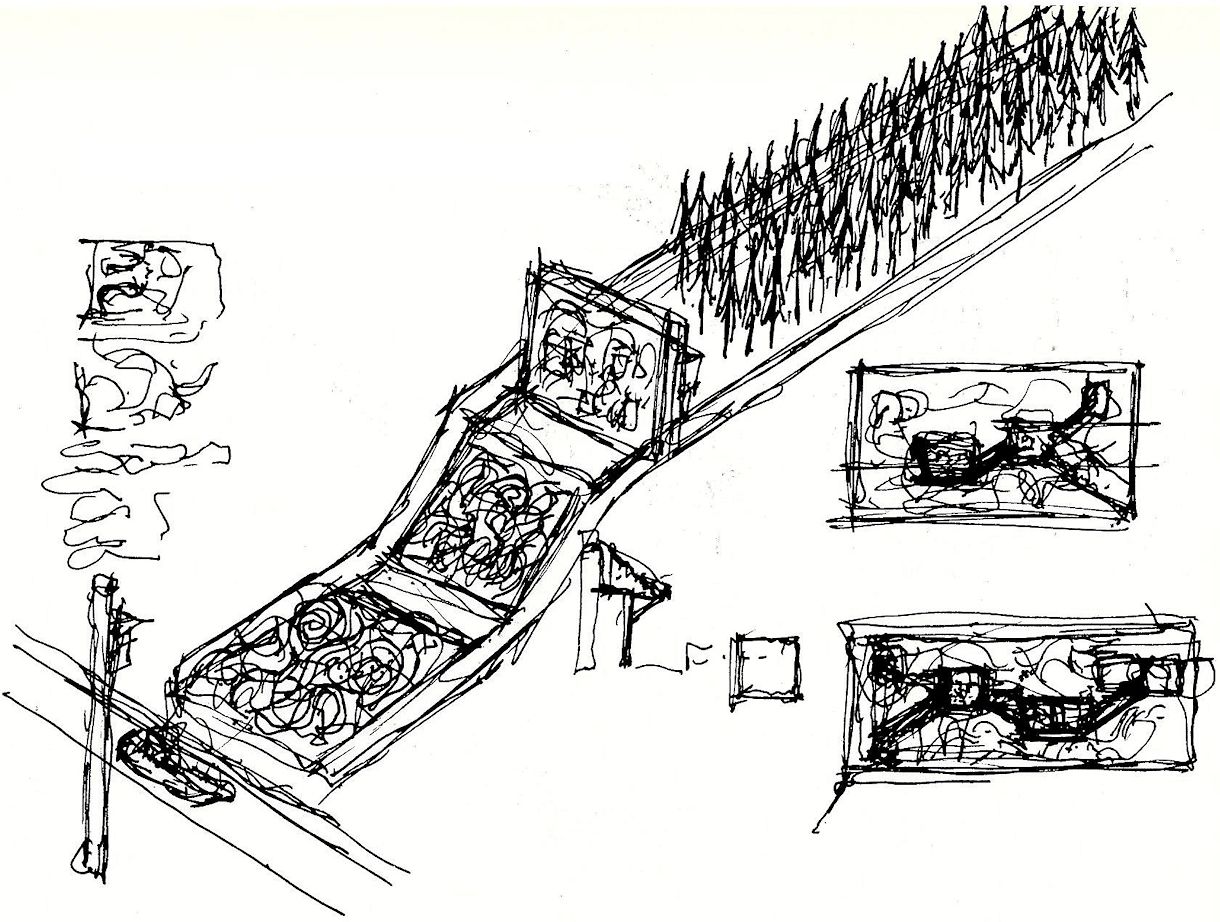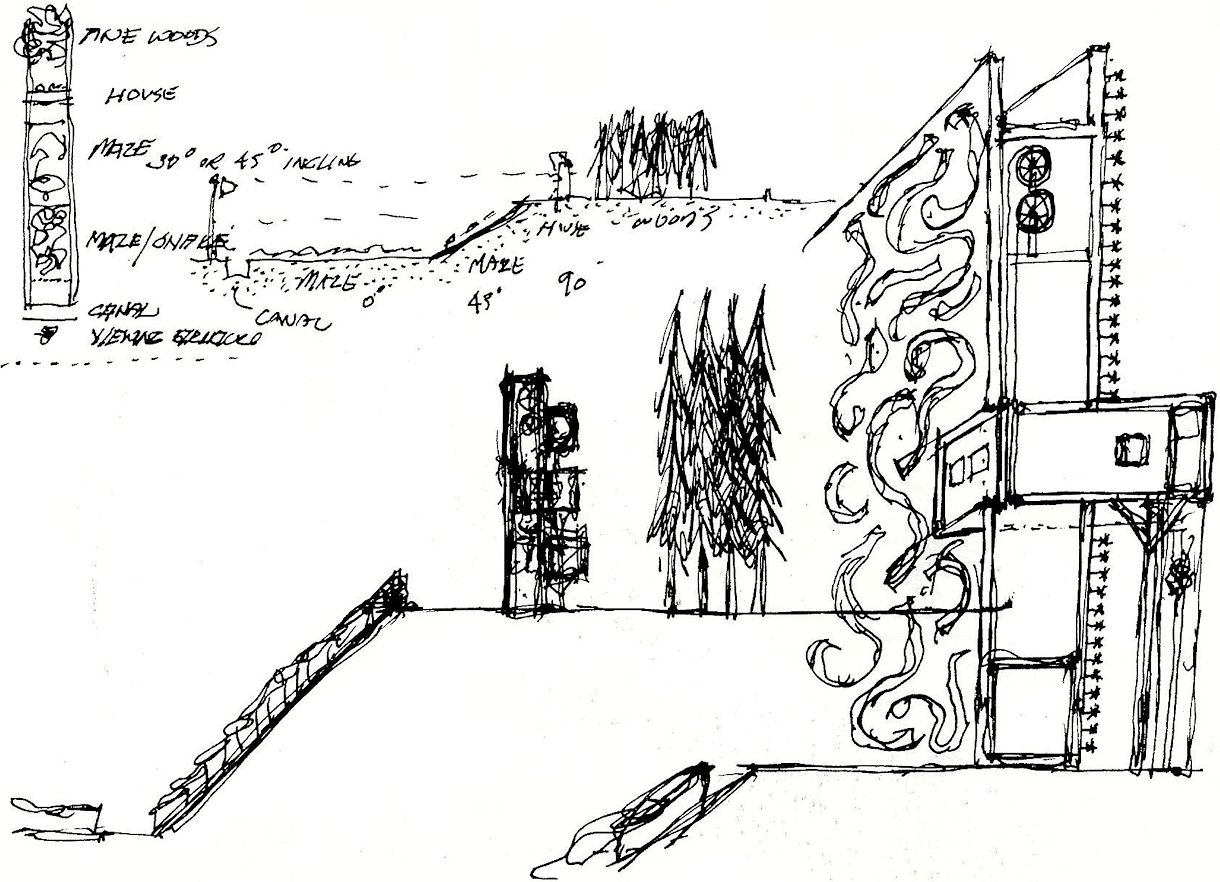hejduk |
2020 |
Maze House is the first project featured in John Hejduk's Adjusting Foundations. The project dates from 1994. |
Maze House
|
The inhabitants arrive by boat on the canal. They disembark and move through a snakelike hedge maze. This maze is on a horizontal earth plain. The maze continues up, sloping on a 30° incline, and ends at the edge of a horizontal plateau in front of a high wall with a vertical maze painted on its surface. It is a plan of the maze. Puncturing this surface elevation is a series of different-sized square cutouts. Within the cutouts are solid-colored planes of blue, orange, brown, red, and black. These cutouts have windows placed within them. The square elevational planes can be raised entirely, as in a theater, revealing the whole room behind it. The north wall is deep blue with black metal stars protruding through the surface. In front of this wall, wooded structures are placed that are extensions of the maze wall rooms; also between the vertical walls (painted maze wall and the blue wall) is a series of rooms that act as an internal labyrinth. The star-studded blue wall faces a dark pine forest. Across the canal is an observation tower. |
Site runs south/north enclosed by two east/west walls
|
|
|
|
|
|
Quondam © 2020.11.18 |


