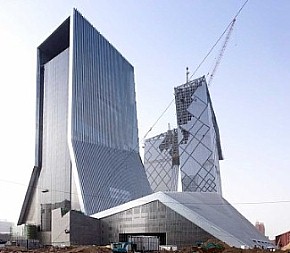2009.01.13
Piranesi/Construction of Merveilles
from Roberto Gargiani, Rem Koolhaas/OMA: The Construction of Merveilles (2008):
p. 106-7: The Study of the areas potential was based on the method applied for the IJ-plein, inserting different urban fabrics, from the primitive villages favored by Van Eyck to Pompeii and the Campus Martius of Piranesi, taken as a chaotic form of the Culture of Congestion.
p. 217: While fragments of Piranesi's plan of the Campus Martius glued onto the plans of his projects are used by Koolhaas to allude to the chaotic density of edification typical of the Culture of Congestion, the Nolli plan is used as an example of the public urban space obtained by excavating a private edified block. In the interpretation of the poché--called into play not directly but through the example of the Nolli plan--there is a sculptural accentuation foreign to the idea of poché of Kahn and Venturi, and closed to the idea developed by Rowe and Krier. Koolhaas did not directly discuss the term poché and its sculptural implications until the end of the 1990s.
p. 219: These Blocks alternate with voids, known as "joints", "in-between domain", continuous event space, and set aside for cafes, restaurants, video, reading, performances, temporary exhibitions. The activities for the "joints" are another expression of the Culture of Congestion, for which the formal model of the Campus Martius of Piranesi is presented as an example.
p. 231: "All Generic Cities come from a tabula rasa: if there was nothing, now they are there; if there was something, they have replaced it. They must be so, otherwise they would have a historical character." The Campus Martius of Piranesi, the "continuous plane" of No-Stop City, the Supersurface and the "city-archipelago" are behind this form of the Generic City, which is without urban fabric, just as in the visions of Piranesi, Archizoom, Superstudio and Ungers.
p. 239: The Hyperbuilding includes more Bigness and reflects a size not covered by S,M,L,XL, somewhere between Large and Extra Large, between Bigness and the Generic City. It is a mass of 5 million square meters for 120,000 inhabitants, taking on the configuration of a visionary skyscraper-city, like the projects of Constant, of Metabolism, or those of Hood for Manhattan (in the working drawings, the Rome of Piranesi makes a telling appearance).
p. 313: For the ground area around the CCTV and the TVCC--the Media Park--OMA experimented with reproductions of historic plans, a technique the group has often applied in the development phase. The lines of the old plan of Rome drawn by Piranesi were transformed into pixels with a diameter of 120 centimeters to create an archaeological park (each circle could be an architectural, botanical or urban furnishings element).
| |
2009.01.27 12:18
coolhouse
"In 1984, while Koolhaas was developing the second project for the Danstheater, OMA, under the guidance of Zenghelis and still in collaboration with Polóyi and Finck, did a project for the building at Friedrichstrasse 207-208 in Berlin, in the context of the works promoted by the IBA (construction completed in January 1990). The building stands next to the famous Checkpoint Charlie..."
Roberto Gargiani, Rem Koolhaas/OMA: The Construction of Merveilles, pp. 116-7.
The Construction of Merveilles delivers a very good history of OMA, and nicely explains a whole lot of things Koolhaas.
2009.02.09 10:25
TVCC ON FIRE

| |
Basel Burghof Basel Switzerland 2009
       
|