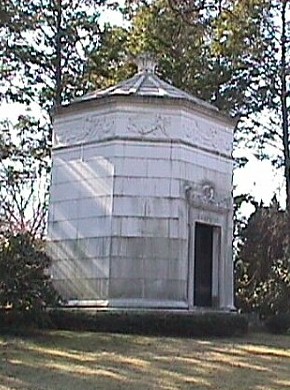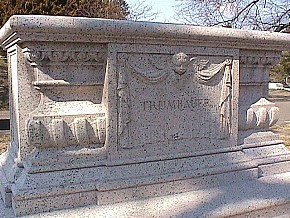
Horace Trumbauer, Berwind Mausoleum, 1932.
image: 2002.03.01
| |
2002.01.27 11:54
pieces of Kabul on your coffee table
Rather than returning to the growing and exporting of opium, perhaps Afghanistan should begin globally marketing the millions of pieces of building debris that presently litter its cities and remote terrorist training sites. Of course, cave rocks would be the most expensive, err, I mean sought after. But, if rubble rocks are not appealing to worldwide consumers, maybe there are piles of pieces of Taliban destroyed Buddhist artworks throughout Afghanistan which could be tapped for sale in the global marketplace.
And, (in metabolic dreams only?) perhaps a whole new flowering of Chinese Art and Indian Art will arise with the forthcoming use of WTC steel as medium.
| |
2004.01.27 12:17
Trumbauer, Horace (1868-1938)

...remember accidentally discovering Trumbauer's gravestone in early 1979? We also discovered that mausoleum which reenacts the Tower of the Winds of ancient Athens, although we didn't know at the time that Trumbauer designed it (for the Berwinds).
07012701 Acropolis Q plans (bad)
| |
2009.01.27 12:18
coolhouse
"In 1984, while Koolhaas was developing the second project for the Danstheater, OMA, under the guidance of Zenghelis and still in collaboration with Polóyi and Finck, did a project for the building at Friedrichstrasse 207-208 in Berlin, in the context of the works promoted by the IBA (construction completed in January 1990). The building stands next to the famous Checkpoint Charlie..."
Roberto Gargiani, Rem Koolhaas/OMA: The Construction of Merveilles, pp. 116-7.
The Construction of Merveilles delivers a very good history of OMA, and nicely explains a whole lot of things Koolhaas.
11012701 Ichnographia Campus Martius
2110i87
2013.01.27 10:01
DEconstructivism and Baroque..
As to...
"However, baroque was obviously much more successfully extensive in domain and in its reign. I think deconstructivism came at a time when we had a very retrospective idea of forcing the "zeitgeist" upon itself. Very typical in our then increasingly capitalist world (I dont think it is possible to be increasingly so anymore, after the 80s and 90s of the last century). There are no more actual movements after minimalism and deconstructivism, in my opinion. We now have individual architects and architectural firms. Even in music, after atonality and minimalism, there are just composers."
... perhaps the Zeitgeist has been subsumed by the continuum.
| |
14012701 Dresdner Bank plan elevations section work data
223ci06
14012702 Dresdner Bank plan elevations section
223ci07
15012701 Bldg 9591q GAUA 1100x550
2429i16
15012702 Bldg 9591r GAUA 1100x550
2429i17
15012703 Bldg 9591s GAUA 1100x550
2429i18
15012704 Bldg 9591t GAUA 1100x550
2429i19
15012705 Bldg 9591u GAUA 1100x550
2429i20
15012706 Bldg 9591v GAUA 1100x550
2429i21
15012707 Bldg 9591w GAUA 1100x550
2429i22
15012708 Bldg 9591x GAUA 1100x550
2429i23
15012709 Bldg 9591y GAUA 1100x550
2429i24
15012710 Bldg 9591z GAUA 1100x550
2429i25
16012701 IQ45 Danteum 5233 Farnsworth House Museum of Knowledge Urban Components Cubist ICM site plans
2392i119
16012702 IQ46 Maison l'Homme House 10:Museum Kimbell Art Museum Wall House 2 Eventual Cities site plans
2392i120
16012704 IQ48 Museum of Arts and Crafts Museum of Architecture site plans
2392i122
16012705 [virtual] Museum Museum site plan 22002 IQ50
2428i09
b
16012706 [virtual] Museum Museum model site plan 22002 IQ50
2428i10
b
18012701 Maisons Dom-ino 2018 plan
2471i01
18012702 Maisons Dom-ino 2018 axonometrics perspective model
2471i02 b
18012701 MVRDV Silhouette
|