On 29 September 2012, Kazys Varnelis blogged:
this is one of a large number of plans from archive...
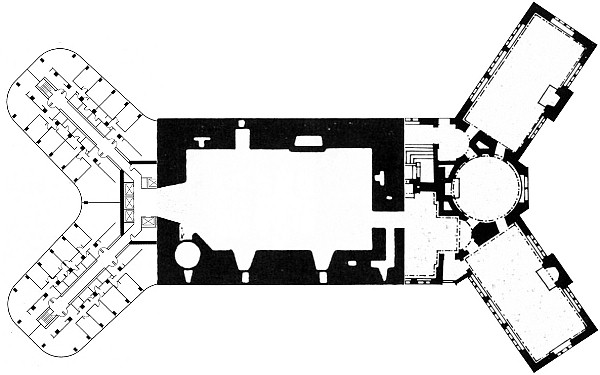
This is one of a large number of plans from Archive of Affinities. Although on the surface these reveal a similarity to Colin Rowe and Fred Koetter's postmodern collage techniques as explored in their Collage City, we can also see some crucial differences here that reveal this project to be part of network culture.
Chief among these is that, on the one hand, these plans demonstrate a forced relationship between unlike elements and, on the other, these plans lack any trace of rupture or artifacts of their collision. This is a paradoxical inversion of postmodern design, in which elements would be chosen for their contextual nature, but when collided would retain traces of their violent encounter while also announcing their inability to ever produced a whole.
In other words, what we see is atemporality at work, not a postmodern revival.
See archiveofaffinities
PLAN FOR UNWILLING SYMMETRY
To which I, Stephen Lauf, on 30 September 2012 replied:
Kazys, I too have been following the latest 'designs' featured at Archive of Affinities, and I'm somewhat reminded of some of the 'designs' that came out of Quondam between 1999 and 2008. Seeing as you see the designs from Archive of Affinities as 'atemporality at work', I'm curious what you might think of the (not all too dissimilar) designs at Quondam.
Go to www.quondam.com/23 and check out the following: Ur-Ottopia House, Ludi Museum, Good-Bye House, Mikveh PMP, Dominican Fortress, Mosque Q, House of Shadows Bye, Gooding Trice House, Le Composites, Cut & Paste Museum, Headquarters of D.A.T.A., Villa Plus Ultra, Courthouse Plus Ultra.
With a few exceptions, the buildings are 're-combined' at the same scale, and offer an 'other' (fictional?) rendition of architectural history. If nothing else, I'd like to have a better focus of what it is exactly that these building designs might represent--postmodernity or perhaps atemporality.
Thanks.
On 1 October, 2012, Kazys nominally replied:
This post was originally an entry in my microblog, but I'm promoting it since I think it brings up a lot of questions. I'll be posting a follow up soon. For now, see the comments.
Sometime mid-October Kazys removed his nominal reply, and thus it is now uncertain whether he will ever "follow up."
On 28 October 2012, Kazys Varnelis blogged:
For nearly two decades I've been saying that network...
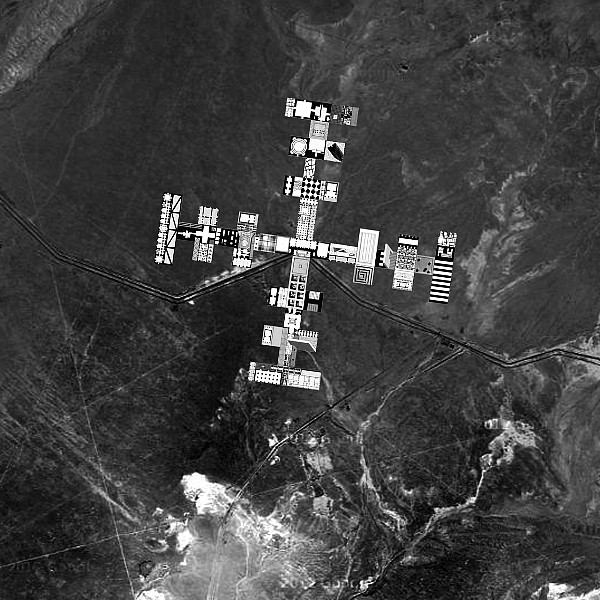
For nearly two decades I've been saying that network culture in architecture isn't parametric or generative design. This is a great example.
archiveofafinities:
PLAN FOR A SMALL CITY 005
To which I, Stephen Lauf, on 29 October 2012 replied:
So you've been saying for nearly two decades that architecture in network culture is ongoing planimetric collage of somewhat carefully chosen architectural plan fragments of similar geometric shapes, regardless of the fragments' original programs and scales, juxtaposed in further planimetric configurations translatable to any program and scale?
Almost three decades ago:
www.quondam.com/19/1982a.htm
www.quondam.com/19/1984.htm
Almost four decades ago:
www.quondam.com/c10/1027.htm
Collage Architecture
2007.10.27 13:40
I remember those collages in Education of an Architect I from back in the late 1970s; had no idea who did them back then, and vaguely recall later learning they were by Libeskind. I could probably find some very old "xerox" copies if I looked hard enough. Now in retrospect, I'd say they had a strong, albeit subliminal, influence on some of my operations. And add to that an early CAD training (1983), the whole 'cut and paste' ethos of computer processing, along with the overall ease of data manipulation, then opened a whole new field with respect to architectural drawing.
[Kazys has so far not approved this reply for submission. Very likely part of an unwritten "Irony" chapter of network culture.]
Do precedents and/or antecedents work against the notion of atemporality?
As much as I like the collages of Archive of Affinities, I am, at the same time, not prepared to fully explain why I like them nor what it is exactly about the collages that I like so much. Varnelis' description of the collages as "atemporality at work" is indeed intriguing, and I want to know more. Consequently thinking for myself, it is the search for and research of the precedents and antecedents that provide a context for a better understanding of the collages of Archive of Affinities.
Anecha, a fellow admirer of the collages of Archive of Affinities, feels the "recent work may not be postmodern in the design sense, in the sense of a particular style, it is explicitly postmodern in methodology and ideology. Postmodernism didn't stop because people stopped believing in it: as Lethem notes, 'the tools that postmodernism left us have entered mainstream usage, they are free to become distinct from any style.' Ultimately postmodernism is the framework in which creators have been, and are still operating." I suppose the question is: How do these new collages from Archive of Affinities operate? And from what context do they operate?
Interestingly, the words a-temporality and a-temporal make an appearance within the text of Collage City:
"Presented with Marinetti's chronolatry and Picasso's a-temporality; presented with Popper's critique of historicism (which is also Futurism/futurism); presented with the difficulties of both utopia and tradition, with the problems of both violence and atrophy; presented with alleged libertarian impulse and alleged need for the security of order; presented with the sectarian tightness of the architect's ethical corset and with more reasonable visions of catholicity; presented with contraction and expansion; we ask what other resolution of social problems is possible outside the, admitted, limitations of collage. Limitations which should be obvious enough; but limitations which still prescribe and assure an open territory."
"Excursus: We append an abridged list of stimulants, a-temporal and necessarily transcultural, as possible objets trouvés in the urbanistic collage."
...the Basilica of St. Stefano, Bologna, thirteenth century, a religious compound where the Court of Pilate and the Church of the Holy Sepulcher, Jerusalem were/are specifically reenacted.
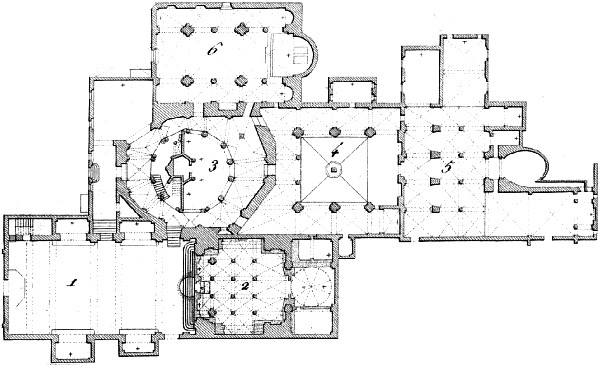
1. The six churches of which the plans are here given, nos. 1 to 6, are thus grouped at Bologna, under the title St. Stephen, the church no. 1, however, being more particularly dedicated to the saint.
2. Subterranean Church of S. Lorenzo, beneath that of St. Stephen, and serving as the Confession.
3. Church of the Holy Sepulchre; according to tradition the baptistery of St. Peter and St. Paul, no. 6, the first cathedral built at Bologna.
4. Another church, called the Court of Pilate.
5. Church of the Trinity.
6. Church of St. Peter and St. Paul.
COLLAGE/DANIEL LIBESKIND. Collage challenges the notion of architecture as a synthetic construct--a mixture of various creative disciplines. The idea of achieving such a synthesis by a hollow manipulation of heterogeneous elements can result only in 'synthetic flaws'. Architecture cannot compete with film, total theater, technology, psychology, or sociology, to achieve relevance. By drawing from these motley disciplines it constructs only hybrid conglomerations without integral syntactic necessity or organic unity. The expedient definition of architecture as a 'total environmental system' is popular among designers, users, producers, critics, etc., because it allows the concurrence of all these points of view without provoking a conflict between them. The theory that architecture is a synthesis along Wagner's theory of the theater, allows and in turn justifies, the complete exploitation of any devise; be it plastic, programmatic, or technical, in order to achieve a superficial stimulation of our sensibilities. In this way the accidental and arbitrary parade in the guise of a new methodology. The attempt at incorporating these foreign technologies or sophisticated mechanizations does not lead to dynamism of thought but rather to enervating physical mobility. Progress in this direction is therefore futile from the conceptual view, for no matter how much architecture exploits these resources, it will always remain inferior to a discipline such as film, for its ability to manipulate sequences, control speed, or create instantaneousness. The analytic approach, devoid of multiple means, limited to the existing materials, determined by historical realities, can fashion a new framework for concepts and ideas by releasing us from the determinism in both syntactic and semantic domains. It is a kind of poverty that is being proposed. A poverty of matter to be compensated by the development of the conceptual ideal. The use of 'garbage' reveals a possible method which can penetrate beyond the surface appearance of meaning and form, and strike at the very depth of conditioned relations; generating through a new grammar radically different ways of perceiving, thinking, and ultimately perhaps acting. [c 1969]
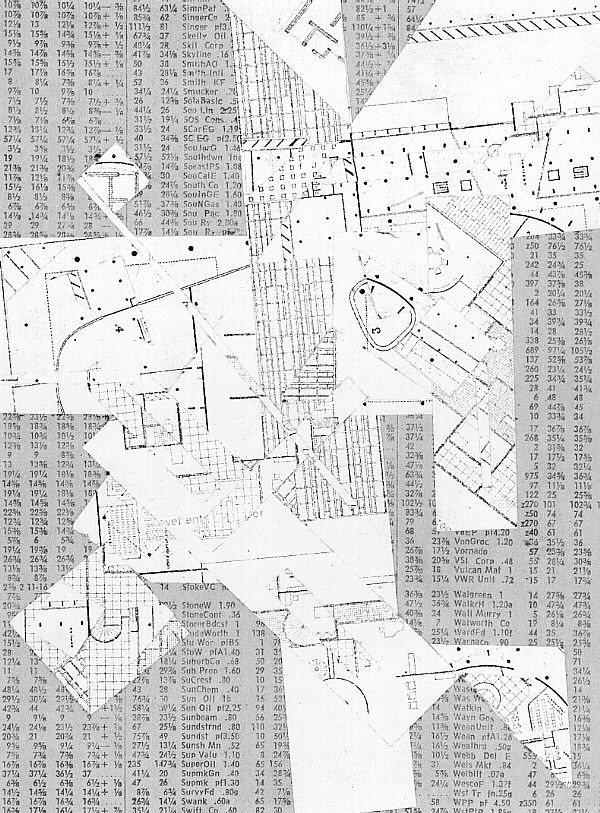
Exodus, or the Voluntary Prisoners of Architecture
This study describes the steps that will have to be taken to establish an architectural oasis in the behavioral sink of London.
Suddenly, a strip of intense metropolitan desirability runs through the center of London. This strip is like a runway, a landing strip for the new architecture of collective monuments. Two walls enclose and protect this zone to retain its integrity and to prevent any contamination of its surface by the cancerous organism that threatens to engulf it.
Soon, the first inmates beg for admission. Their number rapidly swells into an unstoppable flow.
We witness the Exodus of London.
The physical structure of the old town will not be able to stand the continuing competition of this new architectural presence. London as we know it will become a pack of ruins.
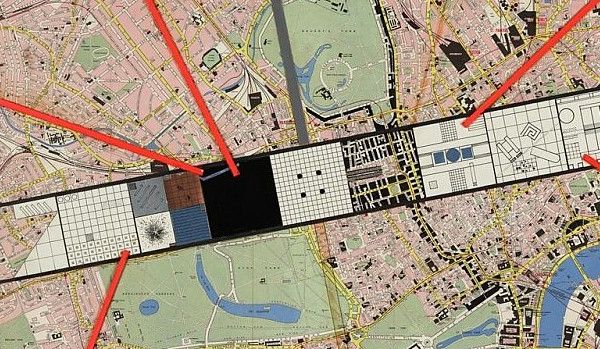
Rem Koolhaas, Madelon Vreisendorp, Elia Zenghelis, Zoe Zenghelis, 1972.
| |
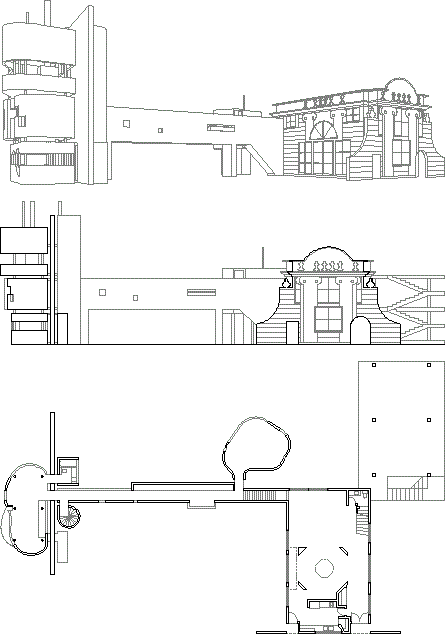
Ur-Ottopia House 1999
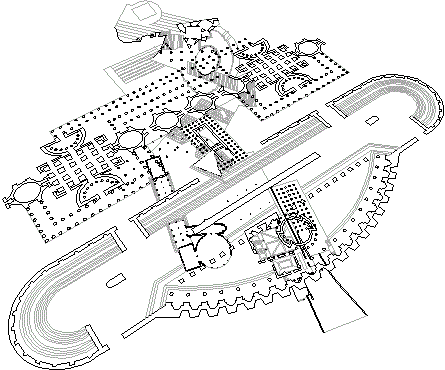
Ludi Museum 2000
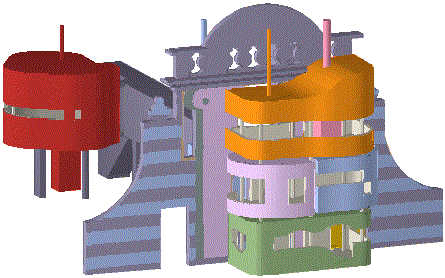
Good-Bye House 2004
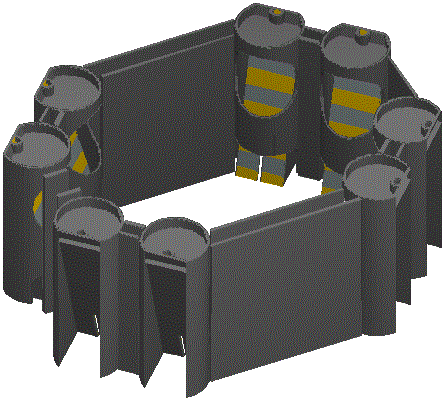
Mikveh PMP 2004
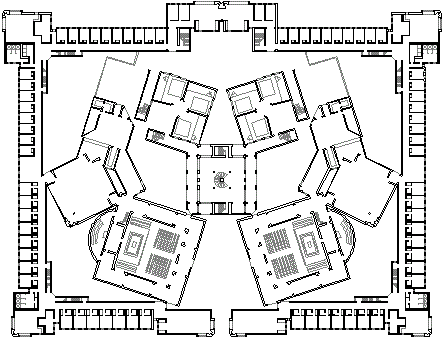
Dominican Fortress 2005
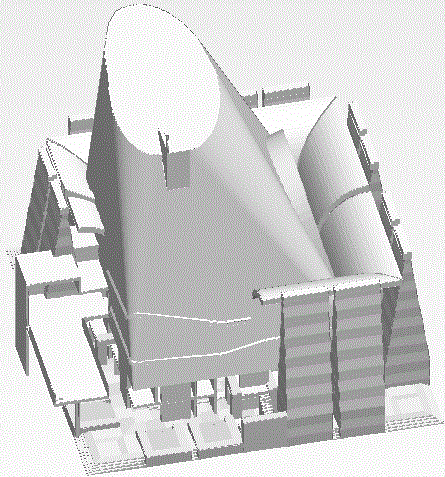
Mosque Q 2005
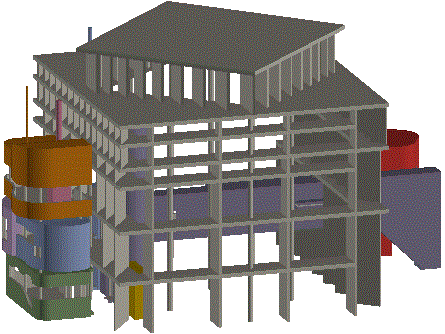
House of Shadows Bye 2006
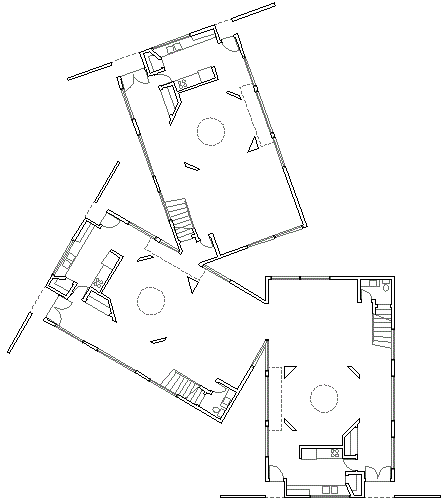
Gooding Trice House 2007
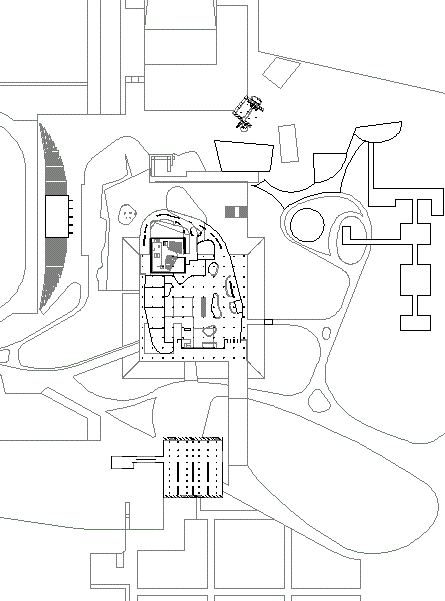
Le Composites 2007
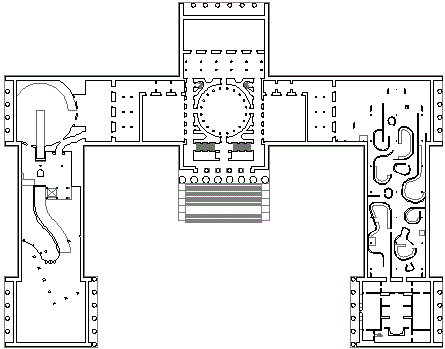
Cut & Paste Museum 2007
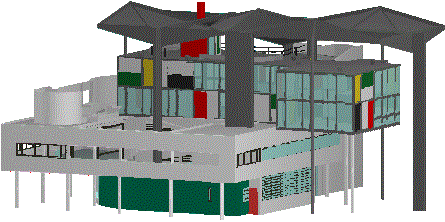
Headquarters of D.A.T.A. 2008
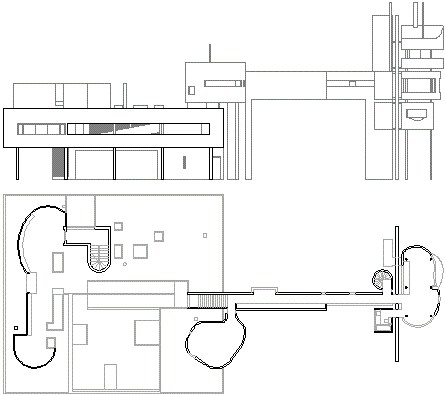
Villa Plus Ultra 2008
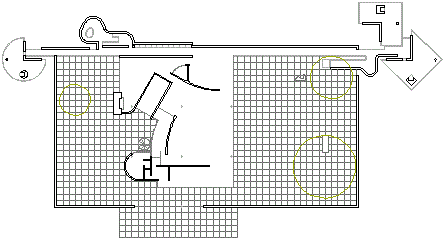
Courthouse Plus Ultra 2008
| |
Architectural Design VII/VIII/V/VI | Visiting Critic Studio ARC 407/608/609
Spring Semester 2020
Andrew Kovacs
COLLAGE + ARCHITECTURE
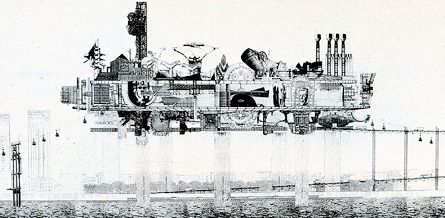
Jean Nouvel, Collage, Universal Exposition of 1989, Paris, France, 1983
GENERALITIES
"Amongst the arsenal of thinking methods, the process of collage making, though pervasive, occupies a disruptive position by using trash and deadness to form beauty. Collage is part of everyone’s experience and, however well it is understood, it seems to refer to a group of ephemeral things brought together by a logic that disturbs, or negates, the status of the individual elements. Throughout the passage of each day, millions of manufactured objects are encountered whose sheer quantity and variety threatens to outclass nature for diversity. Collage permits a silent rapport between the collagist and those objects whose purpose is often too difficult to comprehend. Collage making allows anyone to hold a view on any subject. It counters monopoly and it terrorizes guilds of knowledge. Every professional academy, institution or organization is vulnerable to collage, as orders of logic are broken apart by the collagist. Access is gained to information which is then reordered so that it 'sits right' into the collagist system of thinking, oblivious to the accepted status quo." --Ben Nicholson, Collage Thinking, Appliance House
This studio will aim to develop a collective design sensibility as well as the development and refinement of an individual one. We will follow a disciplinary narrative of collecting material, both images and objects, that serve as both reference and inspiration, but also material that is mobilized in the design of two projects. In other words, collage in architecture--normally taboo--will be mobilized and celebrated in this studio. We will interrogate the use of collage in the design process through both 2-d and 3-d architectural representations and through both physical and digital techniques of both production and documentation. We will aim to find new value in collage as a technique in the architectural design process. We will aim to re-evaluate the role of collage, namely through physical model making through the development of two related projects throughout the semester:
1. SUPER OBJECT
Working collectively, students will engage the greater Syracuse, NY metropolitan area through a found architecture Dérive. Students will search for objects and materials that will aide in the production of a model that will be a speculation on new modes of inhabitation. In other words, we will collect material found in the greater Syracuse, NY metropolitan area and use this material to imagine a new type of speculative city. The pedagogical objective for this portion of the studio will be to push physical model making skills to a new level in altering everyday objects into conceptual proposals for architecture, along with improving ones documentation skills, as well as developing ones own design sensibility. In other words, we are hacking the everyday and altering it into a new and hopeful architecture that is composed of the everyday. We will study and document the objects we collect in regards to each objects composition, form, color, mass, proportion, recognizability, part to whole relationships, etc.
1a. SUPER OBJECT INTENDED OUTPUT
The intended output for this first assignment is a very large architectural model composed of found objects that have been collected around Syracuse, NY and that have been altered and manipulated to create a speculative proposal for a new form of collective living. The process of the production of Super Object will be as follows:
1) Searching
2) Collecting
3) Documenting
4) Altering
5) Assembling
The goal of the production of this model is to start to brainstorm about new possibilities for architectural developments in Downtown Los Angeles. This model will serve as a launching pad for the development of the second project of the semester. Furthermore this model will act as an elaborate concept model for the next phase of the design studio.
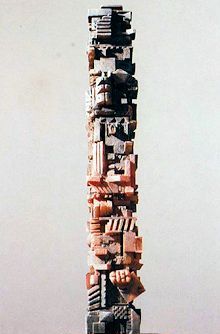
Gaetano Pesce, Project for a residential building, Sao Paulo, Brazil, 1987
| |
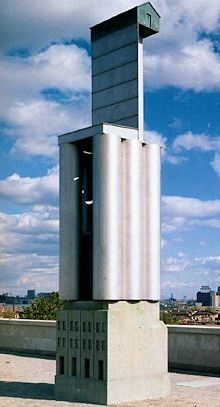
Melvin Charney, Allegorical columns, CCA garden, Montréal, Québec 1989
|
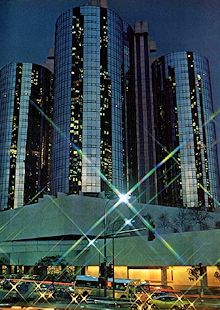
John Portman & Associates, Bonaventure Hotel, Los Angeles, Califronia, 1974-1976
| |
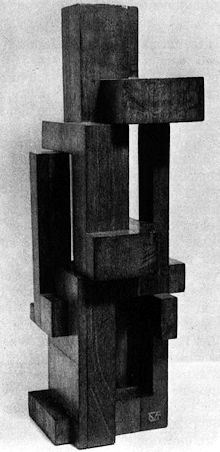
Georges Vantongerloo, Construction of Volume Relations, 1921
|
2. DOWNTOWN LOS ANGELES VERTICAL CONGLOMERATE
Working in groups of two, students will design and a new residential / hotel / mixed use complex that takes the form of a tower. Downtown Los Angeles is currently experience a building boom of new towers. Work like the Bonaventure Hotel by John Portman in Downtown Los Angeles demonstrate a benchmark for this studio in terms of architectural ambition. The site will be a portion of an urban block in downtown Los Angeles and students will be tasked to not only generate a comprehensive architectural proposal but one that challenges and speculates on new modes of urban inhabitation. We will aim to rethink to traditional types of developments through challenging different modes of contemporary living. Additionally, we will explore the typical Downtown Los Angeles components and amenities and aim to amplify these programs to push the idea of "mixed-used" development to an extreme.
2a. DOWNTOWN LOS ANGELES VERTICAL CONGLOMERATE INTENDED OUTPUT
The intended output of this portion of the studio will be a very large model that will serve as the basis from which representation for the project is generated. While other forms of representation will be used throughout the semester to generate the design proposal, we will make a conscious effort to produce an eloquent final model that serves as the culmination of your work. This model will be incredibly well made and detailed. The process of the production of Downtown Los Angeles Vertical Conglomerate will be as follows:
1) Concept
2) Volume, Massing and Organization
3) Section and Plan
4) Elevation and Envelope
5) Final Production and Representation
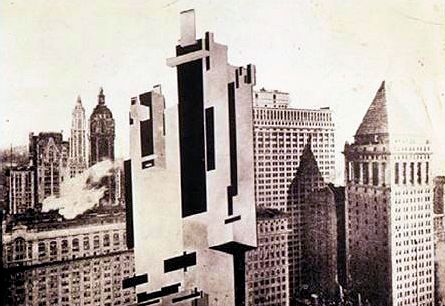
Kazimir Malevich, Architekton in Front of a Skyscraper, 1924
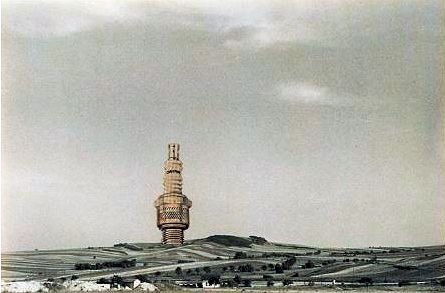
Hans Hollein, Sparkplug, 1964
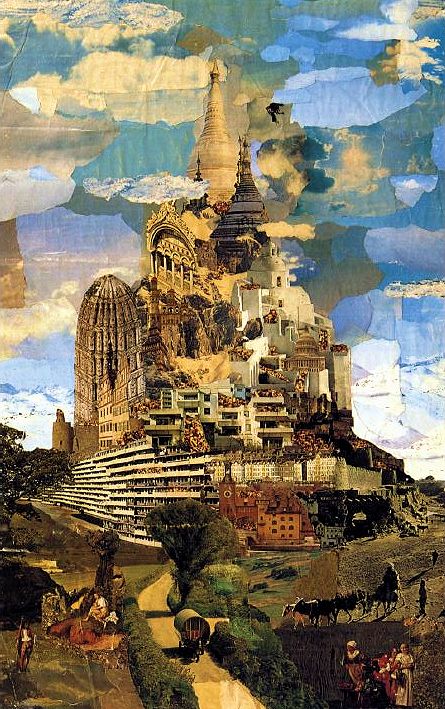
Nils Ole Lund, The Tower of Babel, After 1970
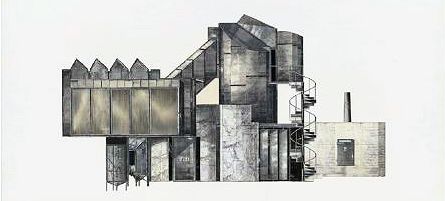
Jesse Reiser, Nanako Umemoto, Aktion Poliphile, West Elevation, Wiesbaden, Germany, 1989
REFERENCES:
Books:
Dujardin, Filip. Filip Dujardin - Fictions. Hatje Cantz, 2014.
Beitin, Andreas. Mies Van Der Rohe. Montage. Collage. Buchhandlung Walther König, 2017.
Lund, Nils-Ole. Collage Architecture. Ernst, 1990.
Nicholson, Ben. Appliance House. Chicago Institute for Architecture and Urbanism, 1990.
Portman, John and Jonathan Barnett. The Architect as Developer. McGraw-Hill, 1976.
Rowe, Colin, and Fred Koetter. Collage City. Birkhauser, 2009.
Vassallo, Jesús, and Juan Herreros. Seamless: Digital Collage and Dirty Realism in Contemporary Architecture. Park Books, 2016.
Links:
socks-studio.com/2015/11/08/fracturing-and-displacement-of-form-daniel-libeskinds-early-collage-drawings-1967-1970
socks-studio.com/2013/08/13/hans-holleins-alles-ist-architektur-1968
www.moma.org/calendar/exhibitions/1343
www.laweekly.com/a-brief-history-of-downtowns-futuristic-bonaventure-hotel-at-40
la.curbed.com/maps/tower-high-rise-construction-map-los-angeles
www.constructiondive.com/news/los-angeles-development-booming/550181
Films:
John Portman: A Life of Building (2011)
Onlne Lectures:
John Portman - Architect as Developer. AA School of Architecture, 1982-04-27
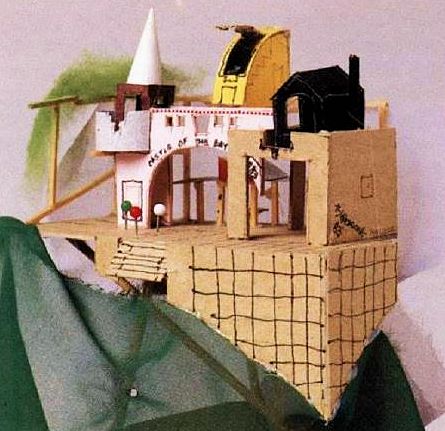
Tom Grondona, 21st Century Castle, Study #2, 1976-1984
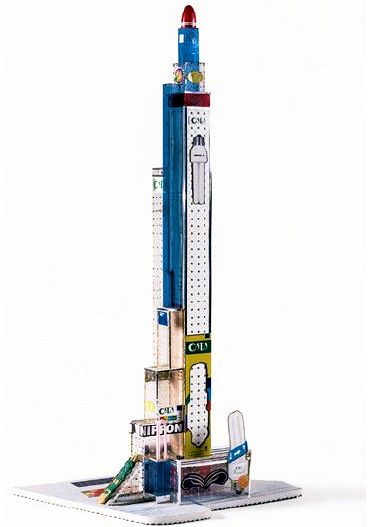
Bodys Isek Kingelez, Nippon Tower, 2005
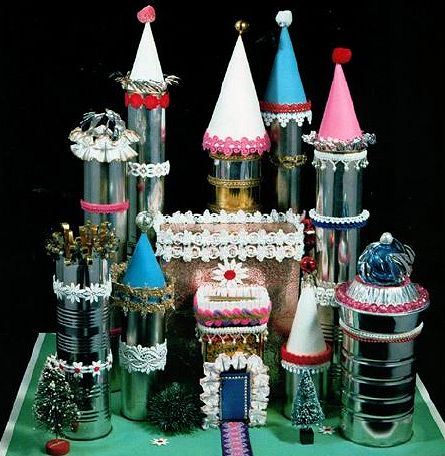
Tin Can Castle, Photo by Elizabeth D. Logan
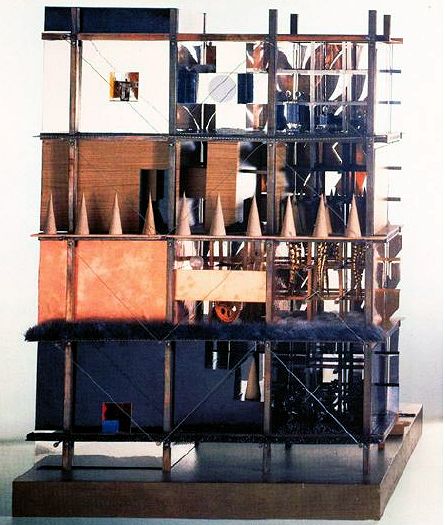
T. Kuzembayev, I. Pishchukevich, Dwelling of the Future, 1988
|






























