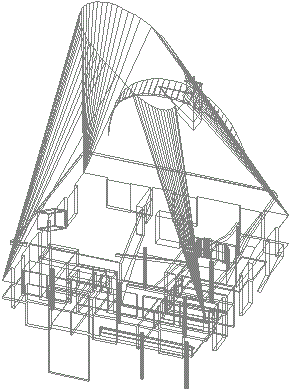Ideal City Reenactment 2297
Mosque Q 2358
Le Composites 2380
Complex Religions 2434
| |
1996.02.29
changing x, y, and z scales
...the computer capability of changing x, y, and z scales independently of each other. This will purely be a series of examples to show a capability that designers never had before and perhaps there really is no reason for designers to ever use the capability, but I think the results, especially using 3-D models, will demonstrate something about scale. I just realized that what will actually be changing will be the buildings proportions. That suggests an even deeper analysis. In any case, I am going to start with St. Pierre and Dominican Motherhouse, and Hurva Synagogue, and maybe even West Pakistan Parliament and UNEP.
1996.04.06
scale and architecture
...St. Pierre Firminy-Vert in the place of Saint John the Divine Church [across from the John Wanamaker Store building].
1996.04.06
scale and architecture
...comparison between the conical tower [of Capital Park West] and St. Pierre at Firminy-Vert, where both buildings demonstrate an exaggerated use of primal forms...
1996.04.23
regarding St. Pierre at Firminy-Vert
Firminy church turned out to be a real surprise in scale, mainly due to its height and great volumetric presence. When viewed in plan, the building seems very small. This calls for a scale comparison with other square plans (Hurva, Tower of Shadows, and the pavilion at Düsseldorf), and a series of drawings where the Firminy church is put into the same comparative contexts, e.g., in place of the pavilion at Düsseldorf, inside the prayer cells at Hurva, and poking out of the center of the Altes Museum. The last composite drawing will make reference to Colin Rowe's connection between the Altes Museum and the Assembly Building at Chandigarh. The point of this exercise is to demonstrate that the best way to appreciate the size of this building is to see it within some kind of context. (The initial ambiguity of scale is due, I think, to the smooth edges and pure form of the church itself, along with its general lack of surface articulation and fenestration.)
| |
1996.11.21
Church at Firminy-Vert
1997.01.20
Exhibit Inspiration
...keep the Dominican Motherhouse footprint, but use buildings of a similar size and program, e.g., St. Pierre Firminy-Vert for the church/chapel...
1998.03.24
Le Corbusier's L'Eglise Saint-Pierre
1998.01.07
individual building comparisons
...comparing Hurva Synagogue and St. Pierre Firminy-Vert as religious architecture... ...the comparison is mostly about similar scales in plan, but very different scales in elevation. As religious buildings, their comparison may also shed insight upon their respective fulfillment of religious programs.
1999.01.17
metabolic buildings
...stretch St. Pierre Firminy-Vert in the vertical direction.
1999.02.18
gallery 1999
St. Pierre Firminy-Vert on a contoured base...
2000.05.16
ideas
...the idea of rotate-extruding building sections... ...extruding the St. Pierre Firminy-Vert sections...
2000.12.28
Quondam Wavelengths
...put St. Pierre Firminy-Vert inside of Hurva Synagogue (as per the Department of Architectural Scale exhibit).
| |
2001.09.18 14:45
Re: LC 2 (addendum)
...the box raised on pilotis "theory"... St. Pierre Firminy-Vert is an interesting example in that the upper "box" is designed as a square the "morphs" into a circle while "ascending". When I was constructing Quondam's computer 3d model of St. Pierre Firminy-Vert, I was indeed struck by what the lower levels (beneath the church proper) were composed of, essentially a grid of rooms.
2005.03.22 10:26
church and synagogue
Since learning that Le Corbusier's St. Pierre at Firminy-Vert is again under construction and slated for completion 2006, I had been thinking about the 3D CAD model of this building design in Quondam's collection. I was reminded of (a set of 1998 Quondam web pages that exhibited) how the plan of St. Pierre fit very nicely into the sanctuary of Louis Kahn's Hurva Synagogue.
Yesterday, I placed the model of St. Pierre inside the model of Hurva Synagogue, and started rendering images of the results. I thought I was really just playing until I thought about the architectural implications of designing a Roman Catholic Church within a Jewish Synagogue. Would such an architecture speak to how Christianity is more or less wrapped in Judaism? And, given the nature of the Hurva Synagogue design, there is every evocation of St. Pierre being "wrapped with ruins."
2006.06.05
model play
...have the Wall House 2 sticking out of St. Pierre Firminy-Vert.
| |
2009.03.05 08:56
Eglise Saint-Pierre, Firminy - Questions
The horizontal banding is primarily a rain gutter system, that double functions as a kind of eave/awning for the corresponding line of low horizontal fenestration--the windows are essentially behind/below the gutter band.
The streaks of light I'm not sure of, but suspect they somehow come from the wall of dot windows that are under the exterior crescent 'awning'.
The entire building envelope works under the concept of going from a square base to a circular top/roof. This mean you wind up with four essentially flat triangular walls and odd corners that go from a single point and fan up to a quarter round. Here's a schematic diagram of the envelope geometry:

|