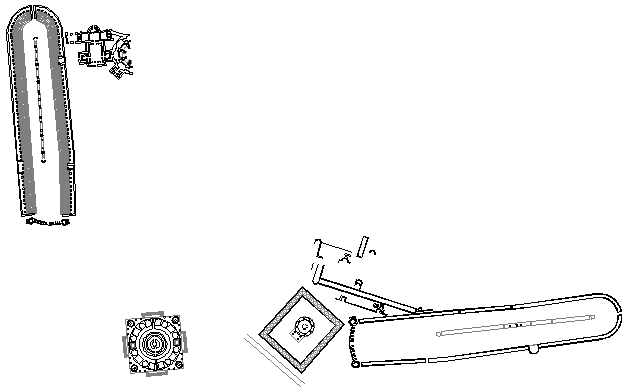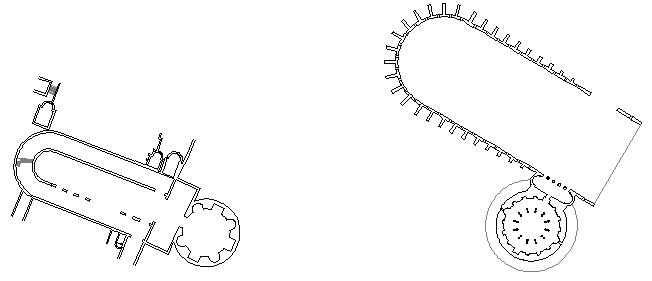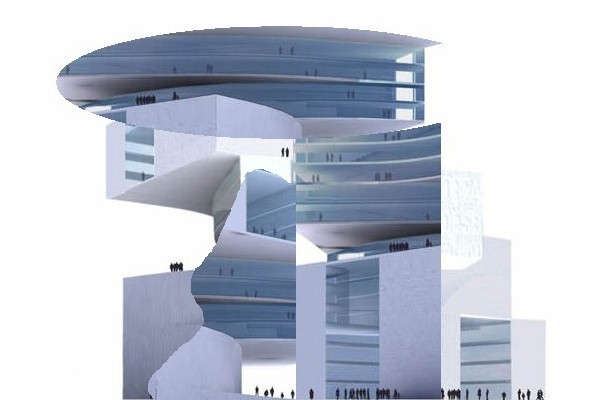2013.10.28 18:59
28 October
28 October 306: the Senate and the Praetorian Guard in Rome proclaim Maxentius as emperor princeps.
It could easily be said that the architecture of Rome (the city) under Maxentius represents the last flourish of genuine Classical in its true pagan milieu.

left: The Circus of Hadrian and the Mausoleum of Hadrian (135 AD), after Piranesi.
right: The Circus of Maxentius and the Mausoleum of Romulus (son of Maxentius) (c. 310 AD), on the Appian Way.
Both complexes, displayed here at the same scale with true north up, comprise the 'classic' Roman funereal paradigm of tomb, circus and dining hall, facilitating the "munus", a death rite, where death games and feasts accompanied the funeral day.
28 October 312: Maxentius offers battle with Constantine outside the gates of Rome near the Milvian Bridge. Maxentius suffers total defeat, himself drowning in the Tiber.
It is at this point that the architecture of Rome (the city) begins to represent a pagan/Christian hybrid, with stylistic influence coming from the North (Treves Augustum [today's Trier, Germany]), Constantine's Imperial capital, and from the East (Nicomedia [today's Izmet, Turkey]), the Roman Empire's power center since c. 280 AD.

left: The Circus of Maxentius and the Mausoleum of Romulus (son of Maxentius) (c. 310 AD), on the Appian Way.
center: The 'basilica' of Sts. Peter and Marcellinus (c. 314 AD) and the Mausoleum of Helena (mother of Constantine) (326 AD).
right: The 'basilica' of St. Agnes (c. 314 AD) and the Mausoleum of Constantina (daughter of Constantine) (c. 345 AD).
The three complexes, displayed here at the same scale with true north up, demonstrate how the tombs remained more or less the same, i.e., substantial round, domed structures, but the pagan funereal circus has morphed into a circus-shaped covered graveyard where feasts were held on the respective saint's death ('feast') day.

It is on record that the yearly commemorative feasts of saintly death days quickly evolved into quite exorbitant, if not all out drunken, several-day-long affairs, thus, by the beginning of the fifth century, Rome's somewhat unique circus-shaped basilica/graveyards were deemed inappropriate for 'church' architecture, closely coinciding with (St.) Augustine's writing of The City of God Against the Pagans.
| |
2013.10.28 13:40
Why won't you design what we (the public) want?

This is my design for the Old School of New Thinking (2007). The figures throughout the design are not there to just represent a human presence, rather they are an actual part of the design--life-size sculptures of nude human figures giving the design a combination of ornament and human scale at the same time. Survey said an overwhelming majority of people enjoy seeing other people in the nude.
15102801 CI01 middle IQ 2436i36
15102802 CI02 middle IQ 2436i37
15102803 CI03 middle IQ 2436i38
15102804 CI04 middle IQ 2436i39
15102805 CI05 middle IQ 2436i40
15102806 CI06 middle IQ 2436i41
15102807 IQ Arbor Street sector 5233 Arbor Street plan 2166i25 b c 3392ui52
16102801 Pantheon Paradigm ICM Parkway Interpolation plans IQ15/19 243bi20
16102802 Pantheon Paradigm Acropolis Q Calder Museum Working Title Museum 002 30th Street Station Railyard Cut & Paste Museum plans IQ15/19 243bi21
16102803 Philadelphia Parkway Interpolation 30th Street Station Railyard plans IQ19 reoriented for Pantheon Paradigm 243bi22
17102801 Peter Zumthor LACMA Expansion Los Angeles
21102801 Berrington Hall plan elevation 2112i03
22102801 ancient circuses Circus Flaminius 1st state work icm tabVII plans image 206qi06
|