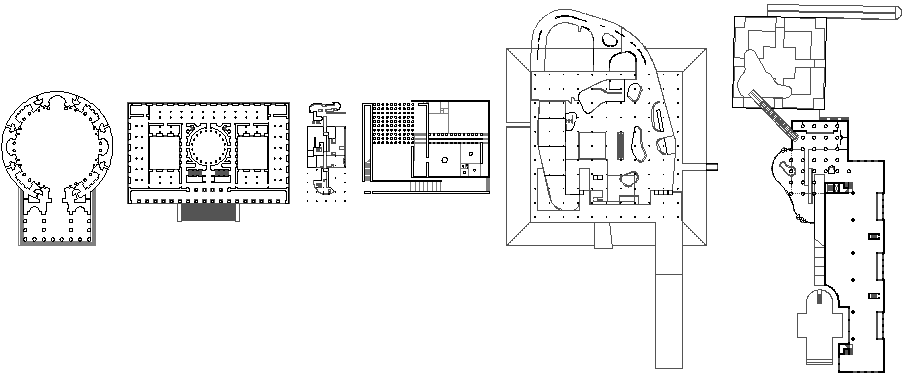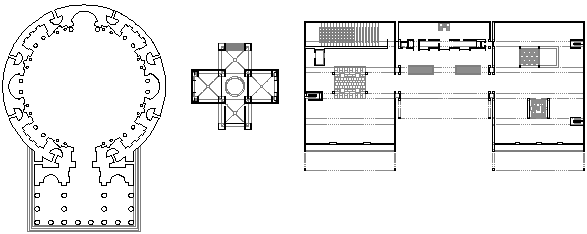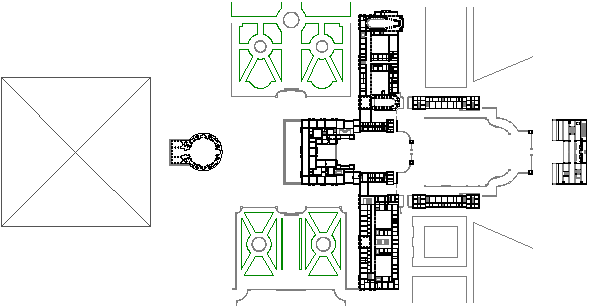
13092002
Pantheon Minerva Medica Mausoleum of Constantina Altes Museum Palace of Assembly plans at the same scale
1999.09.29 18:35
the formula in words
...I will attempt to write out the promenade architecturale formula I believe Le Corbusier followed.
Both the Villa Savoye and the Palais des Congrès are essentially boxes raised on pilotis with a continuous ramp connecting three distinct levels. All three levels in each building and their relationship to the ongoing ascent of the ramp are part of the promenade formula. The lowest level, under the raised box, is symbolically the most mundane, and here Le Corbusier enacts a forest of pilotis within which the perimeter of the building is recessed--significantly, the entry point and the beginning point of ascent (ramp) are nearly synonymous. As one begins moving through the buildings, one is also ascending. The second level, the box, symbolizes the realm of limbo, the in-between, part inside and part outside. For Le Corbusier, this is realm where we live (Savoye) and where we gather (Congrès). Ultimately, the ramp in both buildings raises us to the garden on the roof in the realm of the sky. For Le Corbusier, this is architecture's goal, this is where architecture should deliver us.
What makes this formula even more interesting is that it is evident in other buildings, by architects other than Le Corbusier, and both after and before Le Corbusier's time. First I found the very same formula implemented in Stirling/Wilford's Wallraf-Richartz Museum, Cologne, 1977. Just as Le Corbusier elaborates and distorts the formula late in his life within the design of the Palais des Congrès, Stirling too further distorts the promenade route at Cologne (an unbuilt design within Quondam's collection). Then, after several years, I found the same promenade architectural formula with Terragni's Danteum, and here the formula is even more clear, both symbolically and formally--first the forest, then the dark concentrated interior of the Inferno, then the inside-outside realm of Purgatory (limbo), and finally Heaven with its invisible columns and invisible roof. Again, an ongoing passage of ascent leading to an ultimate goal. From here I now see the promenade architectural formula present in Schinkel's Altes Museum, Berlin, the Pantheon in Rome, and even along the via Triumphalis as delineated by Piranesi within the Ichnographia Campus Martius.

13100102 Pantheon Altes Museum Villa Savoye Danteum Palais des Congrès Wallraf-Richartz Museum plans
| |
2003.11.17 12:14
Re: Is it the end of theory?
Although I'd surely like to see the Kimbell Art Museum in person, the longing to do so has been greatly diminished since I've seen the Trenton Bath House, where Kimbell can be see in its seminal state. I see both buildings as osmotic, architectures that brilliantly manifest an equilibrium of inside and outside, not at all different in this regard than the Pantheon/St. Mary of the Martyrs at Rome.

13101401 Pantheon Trenton Jewish Community Center Bathhouse Kimbell Art Museum plans
2007.10.15 21:23
Differentiation between the outside and the inside.
The Great Pyramid maintains a strict differentiation between outside and inside--life and light outside, darkness and death inside.
"The absolute rule of architecture is that the inside has to be different than the outside." 1983
Yet really great architecture manages to keep the rule and break the rule simultaneously.
The Pantheon at Rome brings the whole cosmology inside.
The Hall of Mirrors at Versailles reflects the whole garden inside.
The Kimbell Art Museum brings the outside light inside.
Osmotic Architecture.

13101501 Great Pyramid Pantheon Palace of Versailles Kimbell Art Museum
|