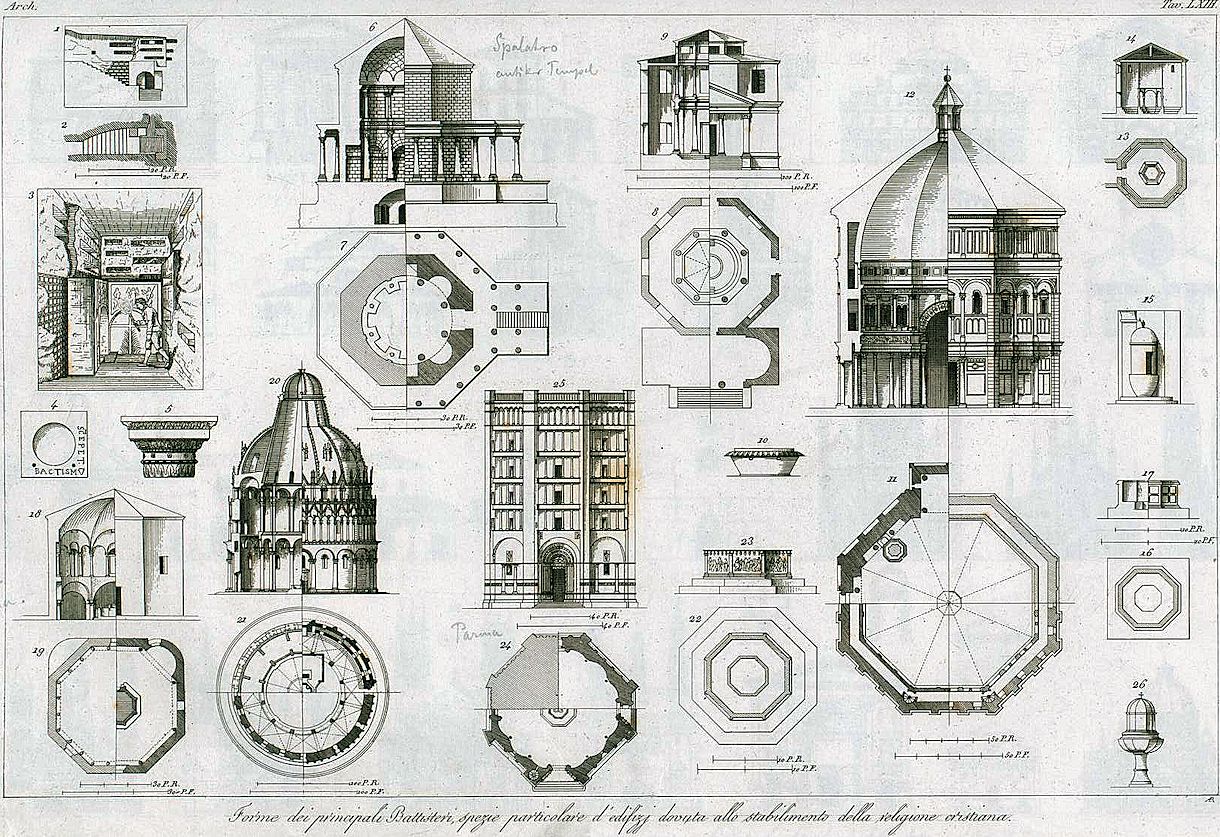1. Section of a portion of the catacomb of St. Pontien at Rome; a well of water is still seen, which was used to administer baptism in the early periods of the church, from the first to the fourth century.
2. Plan of the place, with the staircase by which it is reached, and the canal which conducts the water.
3. Perspective view of the same; on the wall at the back is a fresco painting, representing the baptism of Christ; it is engraved pl. x of the section of Painting, no. 8.
4-5. Plan and elevation of an antique Doric capital, preserved in the Church Sta. Prisca in Rome; the abacus was hollowed out to contain the baptismal water, according to the inscription on the borders.
6-7. Side elevation, section, and plan of an antique Temple of Jupiter, within the enclosure of the palace of Diocletian at Spalatro. (Adams, Ruins of the Palace of the Emperor Diocletian at Spalatro, pl. xxix and xxxiv.) This building of the third century is given here to show the analogy which it presents to the principal baptisteries which were erected since that period.
8-9. Plans, elevation, and section of the Baptistery of Constantine, near the Church of St. John Lateran at Rome.
10. Antique sarcophagus of porphyry; in the center of this edifice is a baptismal font.
11-12. Plans of the ground floor, and at the level of the first and second orders; elevation and section of the Baptistery of Florence, constructed in the sixth century. (Ruggieri, Scelta di Architetture di Firenze, vol. iv, pl. xvii.)
13-14. Plan and section of the baptistery of the Cathedral of Citta-nuova in Isteria.
15. Modern baptismal font in a church at Radicofani.
16-17. Plan, elevation, and section of a baptismal font in Sta. Maria in castello at Corneto.
18-19. Elevation, section, and plans of the baptistery of the Cathedral of Ravenna, fifth century. (Caimpini, Vetera Monimenta, vol. i, pl. lxix, p. 233. Fabri, Memorie sagre de Ravenna antica; Venezia, 1664, in 4to., p. 214.)
20-21. Elevation, sections, and plans of the baptistery of the Cathedral of Pisa; constructed in 1153 by the architect Diotisalvi. (Ciampini, Ibid, vol. ii, pl. vii, p. 23 Martini, Theatrum Basilicae Pisanae; Roma, 1728, in fol. Morrona, Pisa illustrata, vol. i, p. 213.)
22-23. Plan and elevation of the baptismal font of St. John in fonte at Verona. (Maffei, Verona illustrata, edit. in 8vo., vol. iii, p. 115.)
24-25. Plan and elevations of the Baptistery of St. John at Parma.
26. Baptismal font in the Church of Sta. Maria in via lata, Rome, placed here to show, as is also no. 15, the insignificant form to which the moderns have reduced the baptismal font.
To complete the collection of the principal baptistries,
See Plate 8/9, 10--The antique edifice of circular form at Nocera de' Pagani near Naples, believed to have been a baptistery.
See Plate 17/16--The baptistery used by the Arians, built at Ravenna, under the reign of Theodoric, and now part of the oratory of Sta. Maria in Cosmedino.
See Plate 25/31--The baptistery of the Cathedral of Torcello, one of the islands of the lagunes of Venice; work of the ninth century.
See Plate 28/3, 9--The small circular church of the Holy Sepulchre at Bologna, which is supposed to have served as baptistery to the Church of St. Peter and St. Paul.
See Plate 73/9--The baptistery of the Cathedral of Parenzo in Istria.
| |

|
