1996.08.03
Stirling interpretations
...a document centering on James Stirling's three interpretations:
Le Corbusier's Electronic Calculation Center Olivetti at Rho-Milan
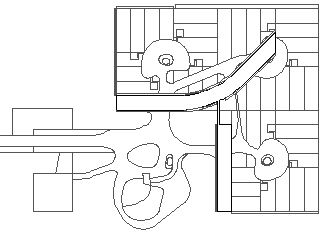 and Stirling's Olivetti Headquaters at Milton Keynes
and Stirling's Olivetti Headquaters at Milton Keynes
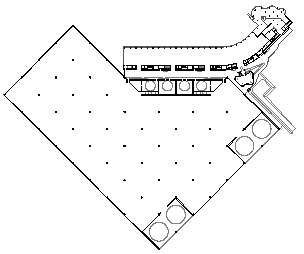 the Altes Museum/Museum for Nordrhein Westfalen connection
the Altes Museum/Museum for Nordrhein Westfalen connection
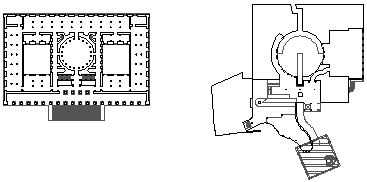 and the Wallraf-Richartz Museum promenade architecturale
and the Wallraf-Richartz Museum promenade architecturale
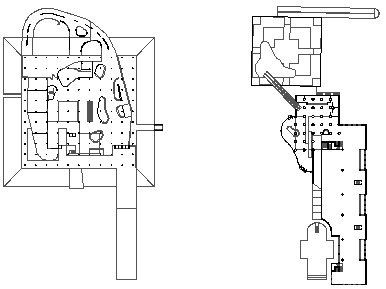 .
...the document is to exhibit a largely undisclosed circle of design influence and intentions between Schinkel, Le Corbusier, and Stirling .
...the document is to exhibit a largely undisclosed circle of design influence and intentions between Schinkel, Le Corbusier, and Stirling
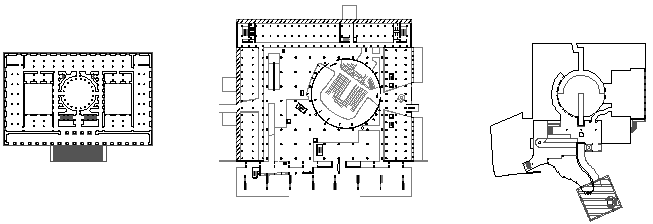 .
...connections between Stirling and Le Corbusier, and Stirling and Schinkel, but also a possible Le Corbusier/Schinkel connection in the "architectural promenade" of the Altes Museum.
...Stirling's Roma Interrotta "design" .
...connections between Stirling and Le Corbusier, and Stirling and Schinkel, but also a possible Le Corbusier/Schinkel connection in the "architectural promenade" of the Altes Museum.
...Stirling's Roma Interrotta "design"
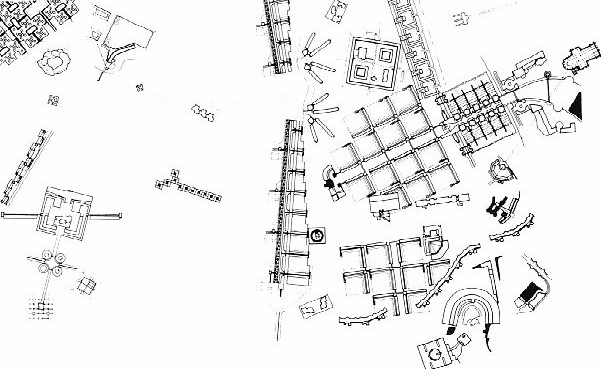 as an example of another Virtual Museum of Architecture, and another example of Stirling's art of interpretation and reinterpretation.
...the circulation sequence of the Altes Museum is very similar to the Le Corbusier's architectural promenade formula.
...how Boullée inspired the Altes Museum
as an example of another Virtual Museum of Architecture, and another example of Stirling's art of interpretation and reinterpretation.
...the circulation sequence of the Altes Museum is very similar to the Le Corbusier's architectural promenade formula.
...how Boullée inspired the Altes Museum
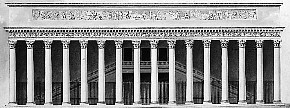 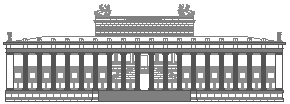 .
and this brings up the French/German crossover--cross fertilization.
Le Corbusier's Olivetti is in Milan and Stirling's Olivetti is in Milton Keyes, and both projects remained unbuilt.
Further note how inspiration for the Stirling Olivetti project that did get built .
and this brings up the French/German crossover--cross fertilization.
Le Corbusier's Olivetti is in Milan and Stirling's Olivetti is in Milton Keyes, and both projects remained unbuilt.
Further note how inspiration for the Stirling Olivetti project that did get built
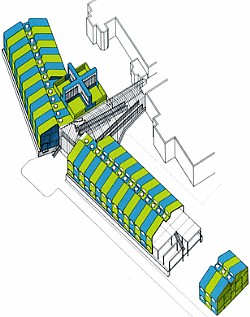 very likely came from Le Corbusier's 1940 Portable Schools for the Refugees
very likely came from Le Corbusier's 1940 Portable Schools for the Refugees
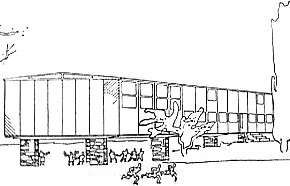 and also from the section of the Venice Hospital
and also from the section of the Venice Hospital
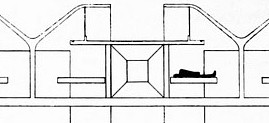 .
...the Olivetti comparisons:
the long curve of the office building .
...the Olivetti comparisons:
the long curve of the office building
 the low rise manufacturing building
the "free-form" social programmed component
the low rise manufacturing building
the "free-form" social programmed component
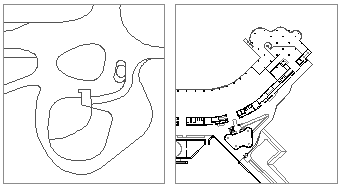 Stirling's further interpretation of the glass skin - Leicester Engineering, Olivetti Haslemere, Olivetti Milton Keyes, Museum for Nordrhein Westfalen, Wallraf-Richartz Museum - the interstitial glass bond
Stirling's further interpretation of the glass skin - Leicester Engineering, Olivetti Haslemere, Olivetti Milton Keyes, Museum for Nordrhein Westfalen, Wallraf-Richartz Museum - the interstitial glass bond
 What of the "free-form conference area under glass? Is there a precedent for this in Le Corbusier's Olivetti or any other late Le Corbusier building or project? Is it a paradigm like the stage set at Strasbourg?
What of the "free-form conference area under glass? Is there a precedent for this in Le Corbusier's Olivetti or any other late Le Corbusier building or project? Is it a paradigm like the stage set at Strasbourg?
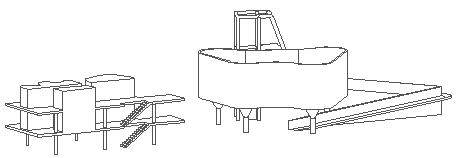
| |
1999.09.29 18:35
the formula in words
Both the Villa Savoye and the Palais des Congrès are essentially boxes raised on pilotis with a continuous ramp connecting three distinct levels. All three levels in each building and their relationship to the ongoing ascent of the ramp are part of the promenade formula. The lowest level, under the raised box, is symbolically the most mundane, and here Le Corbusier enacts a forest of pilotis within which the perimeter of the building is recessed--significantly, the entry point and the beginning point of ascent (ramp) are nearly synonymous. As one begins moving through the buildings, one is also ascending. The second level, the box, symbolizes the realm of limbo, the in-between, part inside and part outside. For Le Corbusier, this is realm where we live (Savoye) and where we gather (Congrès). Ultimately, the ramp in both buildings raises us to the garden on the roof in the realm of the sky. For Le Corbusier, this is architecture's goal, this is where architecture should deliver us.
What makes this formula even more interesting is that it is evident in other buildings, by architects other than Le Corbusier, and both after and before Le Corbusier's time. First I found the very same formula implemented in Stirling/Wilford's Wallraf-Richartz Museum, Cologne, 1977. Just as Le Corbusier elaborates and distorts the formula late in his life within the design of the Palais des Congrès, Stirling too further distorts the promenade route at Cologne. Then, after several years, I found the same promenade architecturale formula within Terragni's Danteum, and here the formula is even more clear, both symbolically and formally--first the forest, then the dark concentrated interior of the Inferno, then the inside-outside realm of Purgatory (limbo), and finally Heaven with its invisible columns and invisible roof. Again, an ongoing passage of ascent leading to an ultimate goal. From here I now see the promenade architecturale formula present in Schinkel's Altes Museum, Berlin, the Pantheon in Rome, and even along the via Triumphalis as delineated by Piranesi within the Ichnographia Campus Martius.
2000.01.28 10:24
Sorting out truth
Paul wrote:
Were I asked to nominate the pivotal architectural work of the twentieth century (no one asked, of course) I would suppose it be found at the nexus between the long architectural tradition and revolutionary modern movement in the earlier twentieth century, or else at the nexus with what as followed modernism. Restricting my view to the latter, I would suggest a work probably little known to most of others on the list: the project (unbuilt, alas) for a museum at Santa Barbara, California by Michael Dennis (and partner), which appears in Michael's book, Court and Garden. Without discussing this project further here, I advance it merely to assure others that I do hope to become more specific, offering "for instances" as exemplars of these fundamental issues. Clue: Michael's work was a brilliant confrontation of alternative spatial conceptions, and a highly rational and effective demonstration of how both spatial strategies may be employed together in a single work.
Steve replies:
I looked at Dennis' Art Museum project for Santa Barbara, and, although a nice design, I wouldn't call it pivotal because it is somewhat over the hump of the pivot of its particular time, i.e., the late 1970s - early 1980s. When looking at the Dennis design, I'm immediately reminded of virtually every published entry to the "House for Karl Friedrich Schinkel" competition run by Shinkenchiku and programmed and judged by James Stirling in 1979 (see The Japan Architect February 1980).
I notice that Schinkel is no where mentioned within Dennis' Court and Garden book, but Stirling is included on a few pages. The absence of Schinkel is curious in that the main historical precedent for the proposed Art Museum in Santa Barbara very much seems to be Schinkel's Court Gardener's House and Roman Bath complex (1834-40) on the palace grounds of Sansossi in Potsdam.
When it comes to values and truth (in architecture), I think it best to call "a spade and spade," and not rely on abstract categories which may or may not be of real use. Paul said, "artists commonly think that what they do is not to "express" what they bring to the work, but that they "explore" and "discover" in the process of doing the work what was not predetermined. Isn't this really our own experience as designers? ...this line of inquiry will bring us to Kahn's notion that we are not "inspired," divine "creators" of form, but that forms preexist us, and our function is rather to find them.
This, of course, becomes metaphysics--and I admit to being not only a rationalist and a formalist, but a metaphysician." I don't know how metaphysical it is to see an architectural design from the past and then, as a designer, wish to somehow capture the essence of the former design in a whole new design, but I do know that many designers are very protective of their "inspirations" only because they already know how easy it is to "copy" secretly while at the same time manifesting one's own originality publicly.
Haven't we already seen in our own time just how hypocritical "value" and "truth" are? I am now much more interested in trying to understand the ways and means of hypocrisy than I am interested in trying to understand the hierarchy of "value" and "truth". The presence of hypocrisy appears much more real than the presence of value and truth.
2003.06.05 14:25
Re: Anthony Vidler on Gordon Matta-Clark
I spent an October 1994 weekend in Vidler's NYC/Chelsea studio apartment (a very restrictive space), while a large painting of mine, Taken Literally, 1992 spent over two years there--a friend of mine sublet the place when Vidler first started teaching in LA. Vidler spent at least one week living with the painting himself, and I've often wondered if he got all the art and architectural references. There's even a sliced portion of a building, but I didn't know of Matta-Clark back then.
It was in Vidler's apartment that I first saw The Architectural Uncanny, and, after seeing the chapter "Losing Face," it was indeed uncanny that a painting including a depiction of Schinkel's Altes Museum and Stirling's Museum for Nordrhein-Westfalen was hanging on Vidler's apartment wall at the same time. After reading "Losing Face", it turned out the analysis was still lacking, and, ultimately at Quondam, the face was put back on.
The last two chapters of The Writing of the Walls -- steps on the way to Quondam.
Most recently, it's too bad Vidler doesn't include Le Corbusier's International Planning Competition for Berlin in his analysis of Stirling's Roma Interrotta.
[Incidentally, every instance of Le Corbusier's Museum for Unlimited Growth is listed within Colomina's "The Endless Museum: Le Corbusier and Mies van der Rohe" (Log 15) except for the last instance, which is within the International Planning Competition for Berlin.]
|
 and Stirling's
and Stirling's  the
the  and the
and the  .
...the document is to exhibit a largely undisclosed circle of design influence and intentions between Schinkel, Le Corbusier, and Stirling
.
...the document is to exhibit a largely undisclosed circle of design influence and intentions between Schinkel, Le Corbusier, and Stirling  .
...connections between Stirling and Le Corbusier, and Stirling and Schinkel, but also a possible Le Corbusier/Schinkel connection in the "architectural promenade" of the Altes Museum.
...Stirling's
.
...connections between Stirling and Le Corbusier, and Stirling and Schinkel, but also a possible Le Corbusier/Schinkel connection in the "architectural promenade" of the Altes Museum.
...Stirling's  as an example of another Virtual Museum of Architecture, and another example of Stirling's art of interpretation and reinterpretation.
...the circulation sequence of the Altes Museum is very similar to the Le Corbusier's architectural promenade formula.
...how Boullée inspired the Altes Museum
as an example of another Virtual Museum of Architecture, and another example of Stirling's art of interpretation and reinterpretation.
...the circulation sequence of the Altes Museum is very similar to the Le Corbusier's architectural promenade formula.
...how Boullée inspired the Altes Museum

 .
and this brings up the French/German crossover--cross fertilization.
Le Corbusier's Olivetti is in Milan and Stirling's Olivetti is in Milton Keyes, and both projects remained unbuilt.
Further note how inspiration for the Stirling Olivetti project that did get built
.
and this brings up the French/German crossover--cross fertilization.
Le Corbusier's Olivetti is in Milan and Stirling's Olivetti is in Milton Keyes, and both projects remained unbuilt.
Further note how inspiration for the Stirling Olivetti project that did get built
 very likely came from Le Corbusier's 1940 Portable Schools for the Refugees
very likely came from Le Corbusier's 1940 Portable Schools for the Refugees
 and also from the section of the Venice Hospital
and also from the section of the Venice Hospital
 .
...the Olivetti comparisons:
the long curve of the office building
.
...the Olivetti comparisons:
the long curve of the office building
 the low rise manufacturing building
the "free-form" social programmed component
the low rise manufacturing building
the "free-form" social programmed component
 Stirling's further interpretation of the glass skin - Leicester Engineering, Olivetti Haslemere, Olivetti Milton Keyes, Museum for Nordrhein Westfalen, Wallraf-Richartz Museum - the interstitial glass bond
Stirling's further interpretation of the glass skin - Leicester Engineering, Olivetti Haslemere, Olivetti Milton Keyes, Museum for Nordrhein Westfalen, Wallraf-Richartz Museum - the interstitial glass bond
 What of the "free-form conference area under glass? Is there a precedent for this in Le Corbusier's Olivetti or any other late Le Corbusier building or project? Is it a paradigm like the stage set at Strasbourg?
What of the "free-form conference area under glass? Is there a precedent for this in Le Corbusier's Olivetti or any other late Le Corbusier building or project? Is it a paradigm like the stage set at Strasbourg?
