2000.05.06 Hypostyle
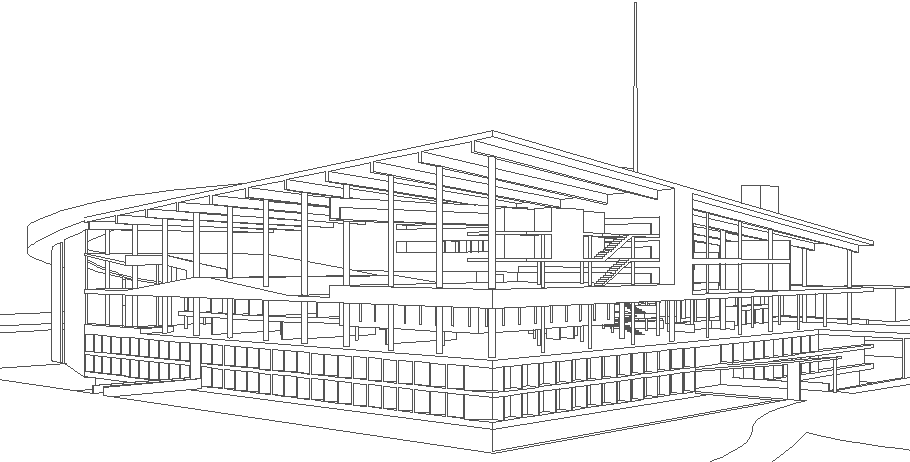
Quondam, Palais des Exposé (2000).
As designed, the Palais des Congrès is a large box raised up on pilotis, reenacting the same paradigm as the Villa Savoye. With the wall of the 'box' removed, however, a literal transparancy reveals the Palais' true virtuality, a virtuality very much realized by the Villa VPRO.
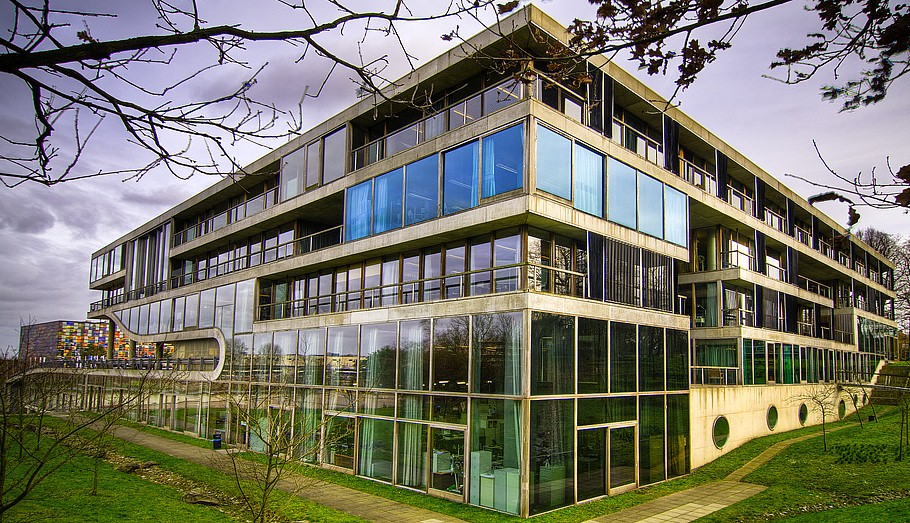
MVRDV, Villa VPRO (Netherlands: 1993-97), image James Leng.
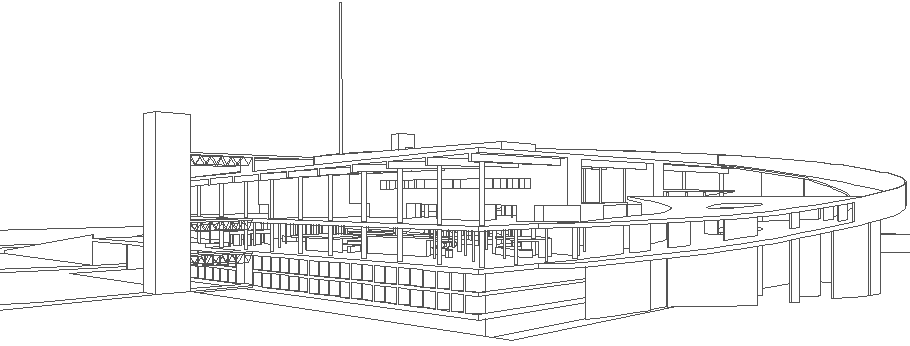
Quondam, Palais des Exposé (2000).
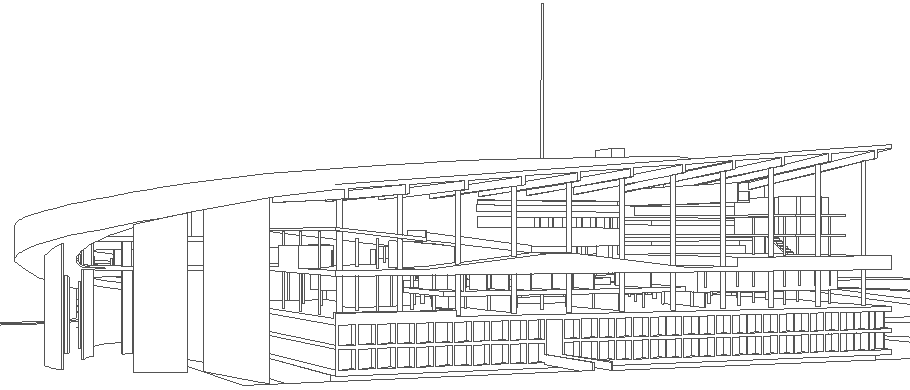
Quondam, Palais des Exposé (2000).
"One of the best places to start to understand much of today's avant-garde architecture is in a parking garage. Almost any one built in the last 30 years or so will do." Thus begins architectural critic Thomas Hine's 1994 review of MOMA's OMA/Koolhaas exhibit. Note how the large ramp of the Palais des Congrès bears a striking resemblance to automobile ramps, be they either for parking garages or highway access.
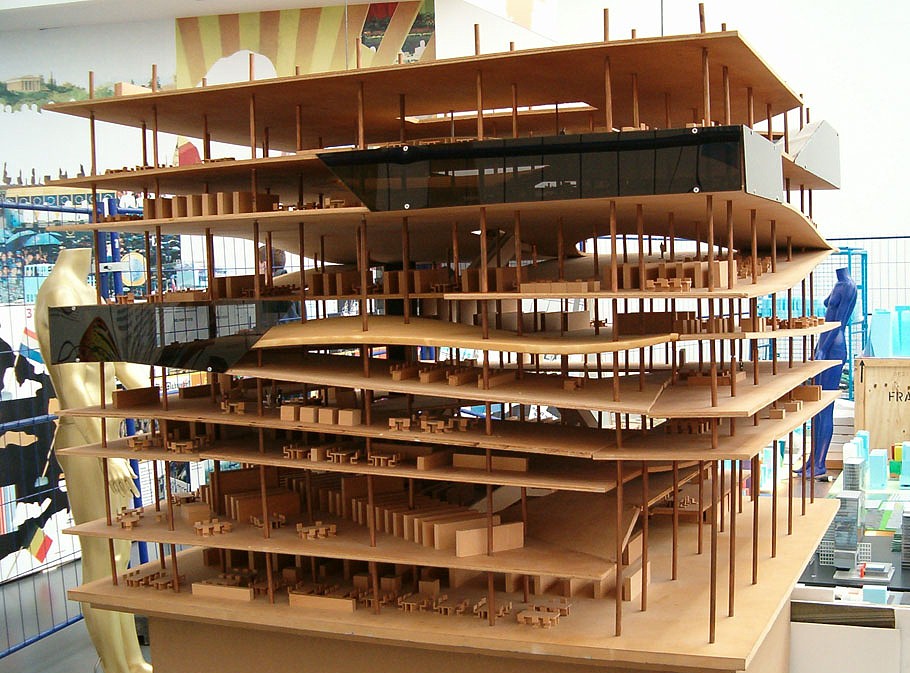
OMA, Jussieu Library (Paris: 1993-97), image Michiel van Raaij.
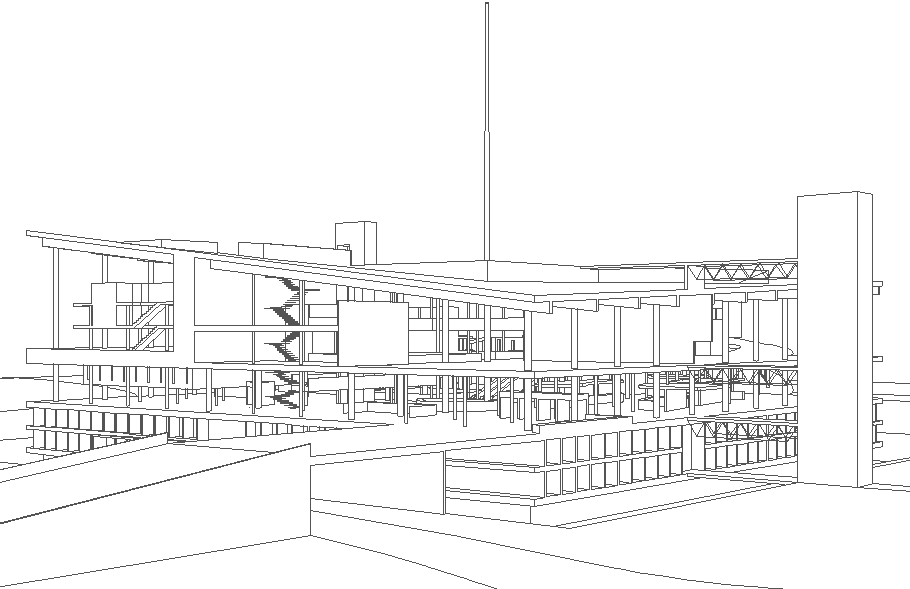
Quondam, Palais des Exposé (2000).
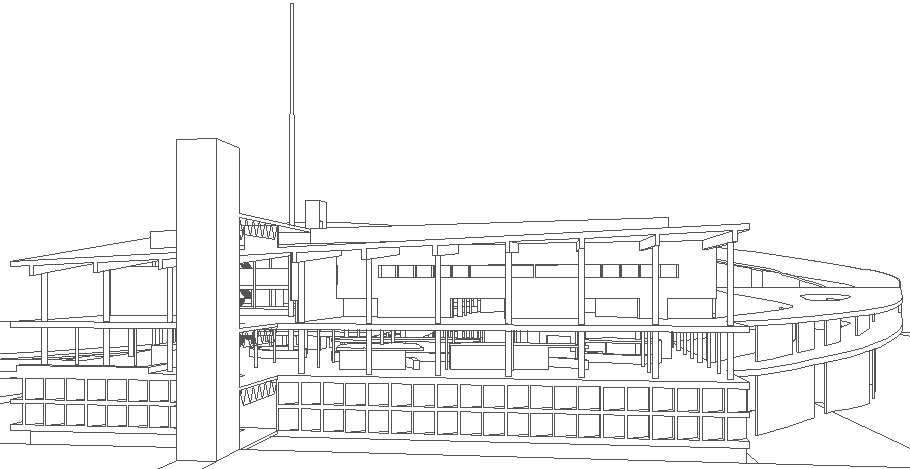
Quondam, Palais des Exposé (2000).
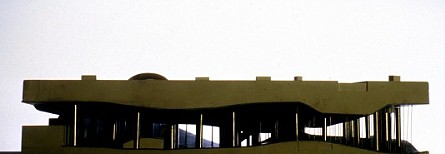
OMA, Agadir Convention Centre (Agadir, Morocco: 1990).
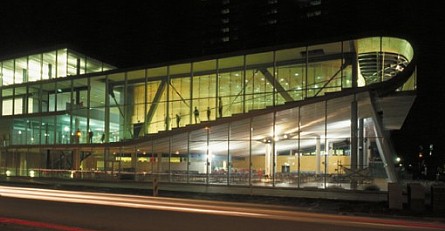
OMA, Educatorium (Utrecht: 1997).
| |
From a 1998 interview of Winny Maas and Jacob van Rijs conducted by Bettina Grunschel, formerly available at IAZ:
BG: You Winy and Jacob worked both with Rem Koolhaas. His Edukatorium in Utrecht and your VPRO share certain apparent parallels.
Winy Maas: They were both designed more or less in the same period, one year after Jussieu, three years after Agadir. It was as if these designs had to be confirmed, not only in OMA or in our office, but as well in other offices like Alejandro Zaera and Farshid Moussavi's.
Note: Le Corbusier's Palais des Congrès is the design that was actually confirmed.
BG: Today we talk a lot about modelling the ground and folding the plan.
Winy Maas: Exactly. Everyone is talking about it. It had already begun in 1990 with the Agadir project. From that moment it appears in a series of buildings. It may also be interesting to look immediately at the differences in order to explore what these buildings are actually researching. I haven't looked at that very carefully yet although somebody may do so. (J. van Rijs: There are similarities but the buildings are quite different in the way they work, it is not just the programme. One thing is the Edukatorium, which is a kind of an extruded one-section. The VPRO does it in two or three directions.)
Question: Could it be that the notion of architectural 'ground modeling' and 'plan folding' was already present within Le Corbusier's 1964 design of the Palais des Congrès?
|
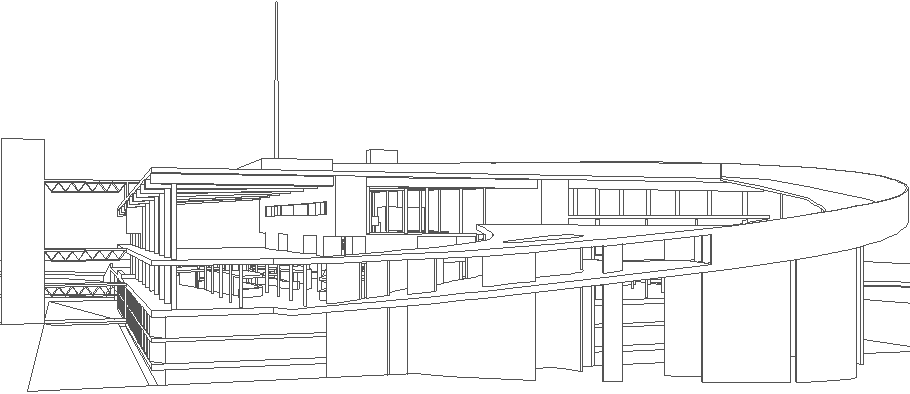
Quondam, Palais des Exposé (2000).
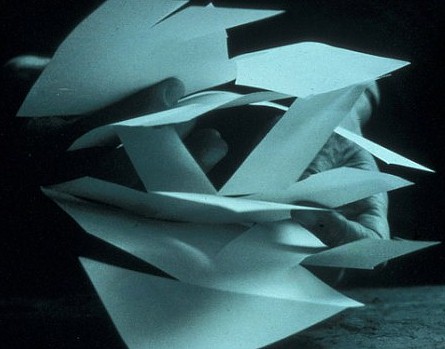
OMA, Jessieu Library (Paris: 1993-97), conceptual model.
| |
As a "three dimensional network", Jussieu does indeed greatly elaborate the 'tectonic plates' of the Palais des Congrès, however, the Corbusian promenade architecturale paradigm of sequential ascent through 'forest', profane base, inside/outside box, and ultimately to luminous heights, which the Palais manifests, does not readily translate at Jussieu.
The unexecuted late work of Le Corbusier is perhaps the predominate influence of late twentieth century (European) architectural design.
Great moments in architectural history are often reenacted.
|
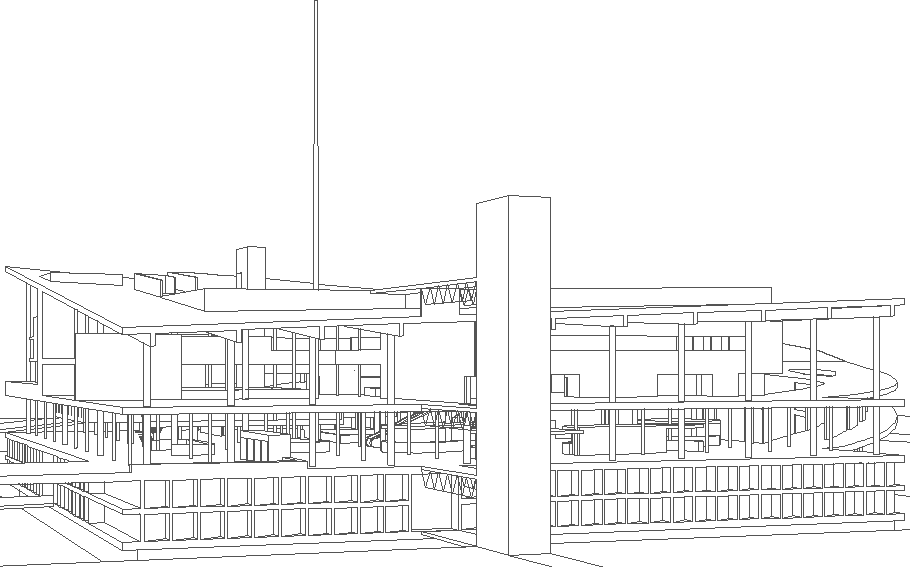
Quondam, Palais des Exposé (2000).
| |
2000.05.09
ideas
A new (infringement) design for Strasbourg: the columns are fattened and some are eliminated altogether; the box is raised as high as the roof bottom; level 4 becomes the open air roof; the roof "enclosure" becomes the giant auditorium raised by the forest of columns. This idea came out of a further speculation of Strasbourg via Koolhaas and VPRO.
2000.05.16
ideas
1. While at Penn yesterday, I looked through some magazines and in AREA 00:02 there was a new wavy, bottom undulating project by MVRDV. I liked the project (I see both Le Corbusier's Olivetti project and OMA's Algiers hotel, plus it reminded me of the undulating plane question I posed to Sarah Whiting at Inside Density. Again, it seems that my own design ideas are right in sync with the latest "moderns," but I so far don't have proof that how I design is right there because there are no drawn out designs of what is in my mind or somewhere in my notes.
I seriously have to begin executing and displaying my designs. For example, I already have the mesh work Laguna study model, and the idea to reenact Bilbao along the Schuylkill River.
2. a hypermural... ...a monument to those buried in mass graves at Gakovo. ...lots of tomb/sepulcher imagery...
4. there is also the new idea of rotate-extruding building sections; I was particularly thinking of extruding the Firminy sections, but actually the sections can be from any building (like Hurva). A building composed of a number of various extruded sections could be extremely innovative.
|











