2006
non-event cities 3769
House of Shadows Bye 2366
Tower of Shadows
Wall House 2
Stoner Food Resturant 2368
Villa Savoye
rotated extrusion mesh surfaces
Calder Museum 2369
House for Otto 6
2006.01.18 13:00
what is the good source to study folding architecture?
And here I thought that folding architecture had to do with simply taking a building plan and then folding it. Boy, I'm glad I never told anyone else this before because they'd surely think I was just plain stupid. I mean, I didn't know that the point was not so much to fold, but rather to tie architecture up in theoretical knots where even the architects doing it don't even know that what they are really doing is advertising (more than selling) what they think is a definite Zeitgeist reality. And what? Now it's just a quondam trend or fad that's still over-intellectualized.
2006.01.18 17:39
what is the good source to study folding architecture?
MMatt wrote:
"What French is trying to make sure everyone understands here is that "folding" isn't a technique or a style, it's an entire school of thought (philosophically) with just as much theory and thick readings to defend/quantify it as any decon or other pomo sub-strands."
Personally, I've lost most of the confidence I've ever had in this type of sentiment/position as it relates to architectural design. Nonetheless, what MMatt wrote does reflect how most student architects are now trained to think about design, technique or style.
Yet, when it really comes down to an architectural design, folding architecture really does boil down to what it looks like. So, as far as I'm concerned, folding architecture is just another form, in the long history of forms, that architecture can take on, and, like jlxarchitect says, "if it can solve my office's project's problem, then it is Ok to use."
Otherwise, the notion of "an entire school of [failed?] thought" is stillborn, rather than being something within the evolutionary continuum of architectural design. And just because it's what is taught in school doesn't necessarily make it the truth. For example, the "Metabolist" architects of Japan talked a lot about architecture reflecting "life giving" forms, while at the same time appearing oblivious to the fact that metabolism as a operation is a creative/destructive duality. Likewise, everything Tafuri and Eisenman said/say about Piranesi's Ichnographia Campus Martius is just plain incorrect, yet their mistakes are taught and published over and over again.
I hope you all now understand what I mean by saying that I've lost confidence...
2006.01.20 20:14
what is the good source to study folding architecture?
I agree with your views of Adaptation, and the brief overlap with Being John Malkovich further adds to the folding. Being John Malkovich might also be regarded as a film that folds, (actually, I see a comparability between Adaptation and Saving Grace--orchids, desperation and drugs--but Saving Grace is more of an unfolding that doesn't fold back in on itself until the very end), but there is another structural element within Adaptation that needs addressing, namely its continual use of [the] double theater--the two brothers, the book and the screenplay, the two lives of the author: Susan and Suzie Q., and the overall blurring of the real and the virtual. CQ is another movie where double theatrics is the overall structure.
I now wonder whether what is today seen as folding may more accurately be double theatrics. Granted, however, [the] double theater necessarily employs (at least) one fold, especially in the Baroque.
The following is from Timothy Kitao, Circle and Oval in St. Peter's Square, 1974:
"In the well known production of the Due Teatri, first given in 1637, Bernini developed a simulated amphitheater of a very elaborate kind. This is, of course, the best known of Bernini's theatrical works, but a recapitulation is in order.
According to Massimiliano Montecuculi, who witnessed the performance, the stage was prepared with "a flock of people partly real and partly feigned" so arranged that, when the curtain had fallen for the opening of the play, the audience saw on the stage another large audience who had come to see the comedy. Two braggarts, played by Bernini himself and his brother Luigi, then appeared on the stage, one facing the real audience and the other the fictitious; and recognizing each other in no time, they went on to claim, each in turn, that what the other saw as real was actually illusory, each firmly convinced that there was no more than one theater with its audience in that half he was facing. The confusions of realities in mirror image thus heightened, the two firmly decided "that they would pull the curtain across the scene and arrange a performance each for his own audience alone." Then the play was performed to the real audience, that is, the main act to which that preceded was only a pleasant prelude. But through the play another performance was supposed to be taking place simultaneously on the second stage introduced by Luigi; the play was, in fact, interrupted at times by the laughter from those on the other side, as if something very pleasant had been seen or heard.
At the end of the play, the two braggarts reappeared on the stage together to reaffirm the "reality" of the illusion. Having asked each other how they fared, the impresario of the fictitious performance answered nonchalantly that he had not really shown anything but the audience getting up to leave "with their carriages and horses accompanied by a great number of lights and torches." Then, drawing the curtain, he displayed the scene he had just said he had shown to his audience, thus rendering complete the incredible reversal of reality and illusion to the confused amazement of the real spectators, who were now finding themselves ready to leave and caught in the enchanting act of feigning the feigned spectators."
The two theaters are definitely hinged, and there lies the fold, but the results are more complex than merely a hinge or a fold. In 2000 I wrote, "Bernini's theatrical performance manifests the Baroque's consummate ending. Within his double theater Bernini capsulized the beginning of Western culture's new bifurcation of the real and the illusory, introduced mirroring as a henceforth dominant Baroque (stylistic) theme, and, at base, inverted reality into a reenactment of its own illusory mirror (--is this perhaps also the genesis of historiography?)."
My point now would be to go back to Baroque architecture not only with the fold in mind, but looking for the double theater that is probably even more there.
Around this time in 2002 I was researching and writing "Theatrics Times Two" and "Theatrics Times Two, too" but I don't think the fold was ever involved. Interestingly, amphitheater literally means 'theater with both sides' and double theaters go back at least a couple millennia--from an online source:
"Slightly off the subject, but too interesting to pass up, is the story of another theater, which was built in 53 BC (i.e., at the time when Pompey's theater was under construction) by Caius Scribonius Curio for his father's funerary games. It was actually a double theater--two wooden theaters set back to back to allow for two simultaneous dramatic performances. But the two theaters were set on pivots so that they could be rotated, audiences and all, and when face to face they made an elliptical amphitheater ("amphi" means "on both sides") for gladiatorial games. Curio's "amphitheater" is the first one documented and he (or an architect he employed) may have been the inventor of the concept. Pliny the Elder documents it in Book 36, section 117, of his Natural History."
| |
2006.01.26 11:02
To err is ummm eh Human?
"The photos are better than the real thing..i think.."
So, the virtual is better than the real?
2006.02.16 11:02
division isolation separation boundaries oh my!!
I'm gradually getting into an architecture that crosses boundaries.
division isolation separation boundaries oh my!!
2006.02.17 15:01
division isolation separation boundaries oh my!!
The wall of Wall House 2 has been replaced with the main facade of the Gooding House, Venturi and Rauch, Absecon, 1977.
2006.02.18 14:14
Architecture as a Cult
Better to turn the house into an architecture cult museum.
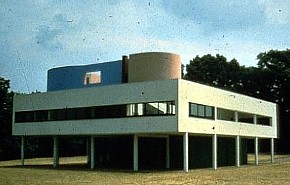
2006.02.19 14:42
Iconography, or the problem of representation
Bad Hair Day Architecture
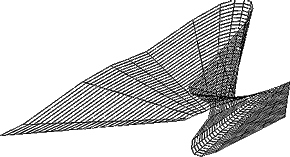
Yeah, reality bites.
Venus Fly Trap Architecture
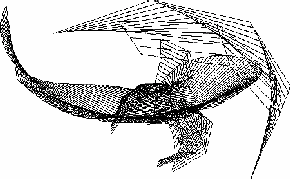
Gosh, reality really bites.
These are just two examples of how Quondam can help your architecture in today's chaotic world. Do you have ultra-original architecture that no one can easily understand? Then don't worry! Quondam can look at your project and within minutes provide you with the right visual formula to present your great design to the world.
2006.02.19 18:46
Iconography, or the problem of representation
The images are gif files depicting CAD 3d surfaces from an arbitrary viewpoint.
You are meant to be seeing CAD 3d surfaces from an arbitrary viewpoint.
Bad Hair Day Architecture is derived via a CAD program that generates a surface between any two provided lines.
Venus Fly Trap Architecture is derived via the ARRIS CAD area rotate surface generator command.
The organizational strategy here is one of unabashed arbitrariness.
2006.03.01 11:45
Iconography, or the problem of representation
Architecture has not reached rock bottom, nor is it likely to do so too anytime soon. What is unfortunate, however, is how architects have for the most part been trained to deny a whole bunch of reality.
"This comparison is not about precedents, rather predictabilities."
2006.03.02 11:46
Iconography, or the problem of representation
What I find most suspect is the implied notion that the FOA terminal is now only fully discussible with reference to the Hosukai wave. The real connection between the two artifacts/designs is superficial at best, and in some ways comes off as trying to "pull the wool over everyone else's eyes."
Is it really true that most architects have a hard time communicating their designs to the public? That's not a rhetorical question. I'm seriously wondering what the answer is. I can see where FOA has a hard time communicating their designs to the public, but do most other architects also have a hard time communicating their designs to the public? Have architects overall become more and more unable to communicate their designs? If this is true, then something tells me that it isn't the public that is really most to blame.
2006.03.04 12:18
Iconography, or the problem of representation
The surface examples I listed are within the context of electronic screens on buildings, and not meant to imply that iconography cannot have depth as well. Nonetheless, an architecture of just camouflage seems to be an interesting typology.
The main reason for the post, however, was to address the notion of architecture as delivery of content, which was (subsequent to quondam) also addressed by Willem-Jan Neutelings in Icon magazine (January 2006).
Architecture as delivery of content seems to be the opposite of architecture of just camouflage, doesn't it?
| |
2006.03.06 12:13
Iconography, or the problem of representation
I don't recall advocating content disregarding the interior, and I think you're interpolating as to what I did advocate.
'Wallpaper' can be applied both inside and outside, can it not?
Is there some kind of law dictating that 'wallpaper' can only be applied to flat surfaces?
2006.03.06 14:39
Iconography, or the problem of representation
Oh gosh, the problems of representation.
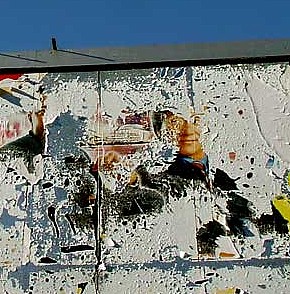
Why does nothing last forever?
2006.03.07 12:06
Iconography, or the problem of representation
To talk about a building's spatiality and experientiality via looking at pictures is a poor and very disappointing way to critique architecture.
Plus, how 'powerful' does an emergency services building (fire station) really have to be?
My local fire station is a nice and modest civic building, although it still saddens me that the tower was taken down a number of years ago--towers for the drying of hoses are now obsolete. The Rite-Aid store across the street is not as attractive but somewhat visually more powerful.
2006.03.16 09:57
on Roman bath houses
Check out ancient Rome's Baths of Helena, now gone but Palladio recorded their remains. Helena was born in Drepanum, today's Yalova, Turkey, where there are still some of the best thermal baths of that region. The relation of major fault lines and thermal baths might make an interesting study.
The Imperial Baths at Augusta Treverorum, today's Trier, Germany, were the largest Roman baths outside of Rome, built under Constantine, Helena's son. Augusta Treverorum was Constantine's Imperial capital before Constantinople.
Historians are still not certain whether Constantine's second wife Fausta committed suicide or was killed in the steam room of a bath in Rome. Did this unfortunate event happen in the Baths of Helena? In any case, Constantine never returned to Rome after Fausta's death, although their daughter Constantina for sure did.
2006.03.16 10:28
Complex Iconography and Contradictory Content in Architecture
Complex Iconography and Contradictory Content in Architecture is the latest addition to The Working Title Museum.
Preface to the online-perhaps-interactive edition:
Helena Augusta began "Pilgrimage, Reenactment and Tourism" at Leaving Obscurity Behind by calling Bethlehem and Jerusalem Jesus event cities, and related the history of her work there. Then she had Judas, the old Jew who told her where the True Cross was buried, present a little history. (Everyone calls him Judas because he constantly denies that that is his name.) Then she had Julian the Apostate present a history of his attempt to have the Temple of Jerusalem rebuilt. (Everyone still gets a kick out of how Helena is actually one of Julian's great grandmothers.) Then she had Ismael Raji Al-Faruqi, the last Palestinian Governor of Galilee, present a very large history, especially about the Dome of the Rock as marker of dream event.
As somewhat of a surprise ending, Helena had Catherine de Ricci reenact her stigmata and ring, and then had Louis I. Kahn reenact his burying of the New Testament in snow.
2006.03.18 10:42
Iconography, or the problem of representation
Alejadro wrote:
we forecast the development of a discipline of form with a double agenda, operating simultaneously as an organizational device and as a communicative device
Of all the images within this thread, what is mostly only seen are images/iconography that operate as a 'communicative devise'. There has been very little attention given to images/iconography as 'organizational devise'.
This makes me wonder whether there even is a real 'double agenda' at work here.
The terminal communicates as a wave, but is the terminal really organized like a wave? Does the terminal communicate as a wave because 'waves' of people move through it? It seems you could say that. But is the building itself really organized like a wave? Waves are for the most part ephemeral and non-symmetrical, aren't they?
A stadium looks like a nest (actually it looks more like basket weaving), but is the stadium really organized like a nest? Do large waves of people converge on a nest and then sit (on some eggs) and watch and then fly away? [If the answer is yes, then we very much have an example of reenactionary architecturism, although real nests are not organized to handle more than a few occupants.)
Gnomes with pointy hats may have a iconographic communicative relationship with a group of high pitched roof buildings, but are these buildings really organized like gnomes apart from being randomly scattered like the gnomes in the picture? Have there been studies showing that gnomes organize things in a randomly scattered manner?
How do you organize a building based on a sneaker? Moreover, what type of building would be appropriate to organize like a sneaker, a building to be used by lots of sneaky people?
I wonder what a real 'double agenda' building looks like.
| |
2006.03.19 12:25
Complex Iconography and Contradictory Content in Architecture
The last Palestinian Governor of Galilee and Koolhaas are the only people mentioned so far that I have ever met or seen in person. I discussed urban planning with the Governor for about ten minutes in 1977--I at least remember he said, "The three different areas should be autonomous."--and Koolhaas heard me discuss "content" with Venturi and Scott Brown 29 September 2001.
2006.03.19 15:28
Complex Iconography and Contradictory Content in Architecture
...the first five chapters are already in the works.
1. Herrenchiemsee
2. From Augusta Treverorum to Constaninople and back again
3. Complex Ichnography and Contradictory Contentment
4. Piranesi takes a vacation
5. Learning from Lacunae
FUNCTION - physical or metaphysical
2006.03.21 10:23
FUNCTION - physical or metaphysical
What are some examples of buildings that are "designed too specifically for its function"?
What happens when the function still exists, but the community moves away?
Do you know how many original synagogues in Philadelphia are not synagogues anymore? Do you know how many original Roman Catholic Churches in Philadelphia are not Roman Catholic Churches anymore?
2006.03.21 10:57
FUNCTION - physical or metaphysical
My point was that now-a-days communities are just as ephemeral as functions.
I knew factories would come up in terms of functionally specific architecture, mostly because the functional aesthetic in architecture was pretty much inspired by factories.
What a "community" keeps is in large measure contingent on how a building is zoned (or rezoned 'residential'). Here in Philadelphia religious buildings tend to stay religious buildings, and religious buildings "function" mostly because they are tax exempt.
Don't get me wrong though, I'm all for re-use before demolition. I mean, how else could I look at a Cambodian Buddhist Temple after I walk out of the Rite-Aid?
2006.03.22 16:23
Architecture as Signal
Real architecture is all about seams that architects most often want covered up.
2006.03.22 16:40
Architecture as Signal
Maybe some architecture courses should be taught by blind people.
2006.04.01 13:35
Dwell Magazine: A Slow Commercialised Descent? Has it stoped being a "Nice Modernist?"
Face the facts, all magazines (as opposed to journals) are advertising mediums, and content is pretty much secondary.
060507b Romaphilia Philadelphia plan
2360i07
2006.05.14 13:08
OMA USA splitting from OMA Europe??

The Architecture of Split Ends
| |
2006.05.15 15:41
The Planless House
there
before
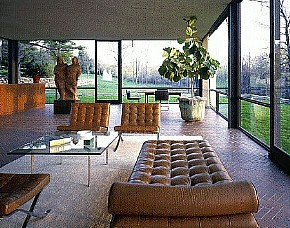
after
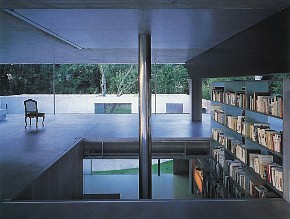
not there
2006.05.15 18:42
The Planless House
In fact, you can never have enough walls or columns.
2006.05.19 17:48
Rem=Renaissance Greg Lynn=Baroque
Try my patented Baroque Pregnancy test. If you fulfill all of the following requirements, then you are "bestimmt Barock."
1. does your work manifest a bifurcation of the real and the illusory?
2. does your work introduce mirroring as a henceforth dominant theme?
3. does your work invert reality into a reenactment of its own illusory mirror?
2006.05.23
Villa Savoye at the Dominican Motherhouse
...annexation; a totally fictitious client; who knows what else. ...a narrative inspired by the graphics.
2006.05.28 12:28
bibliopolum
Ludwig's dissertation on reenactment
Trumbauer Architecture Tours
Nudist Camp at the Philadelphia Musuem of Art
"a moldy paper on mildew"
The King pf Prussia Marble Trail
De Spectaculis II
The Marriage of Twisted and Column
Here a Versailles, There a Versailles, Everywhere a Versailles, Sigh
The Promenade Architecturale Formula
The History of Terrorism in Film
Pilgrimage, Reenactment and Tourism
A Quondam Lenni Lenape Land
Learning from Lacunae
Creating One's Own Virtual Museum of Architecture
Ichnographia Romaphilia
The Bilocating Barnes Foundaton
An Architecture of Removement
How Did This Happen Revisited
06060902 House of Shadows Bye plans
2366i01
06060903 House of Shadows Bye model
2366i02
b
06060905 House of Shadows Bye axonometrics perspectives
2366i03
06060907 Stoner Food Restaurant model
2368i01
b
06061101 Stoner Food Restaurant perspectives
2368i02
2006.06.15 13:32
UPenn M.Arch Summer Reading List
Question at job interview:
"So, which reading list do you reenact?
06070903 Romaphilia model
2348i17
b
06071002 Romaphilia perspective
2348i18
b
06071501 Romaphilia Philadelphia perspective
2360i16
06071601 Romaphilia Philadelphia perspective
2360i17
06071701 Romaphilia Philadelphia perspective
2360i18
06072201 Calder Museum Acropolis Q on the Parkway Rodin Museum plans
2369i01
06072202 Calder Museum model
2369i02
2006.07.26 17:05
scratch the superficiality
Albeit superficial, there is nonetheless a strong similarity between the design of a portion of Acropolis Q and the new design for the Tate Modern 2 by Herzog and de Meuron.
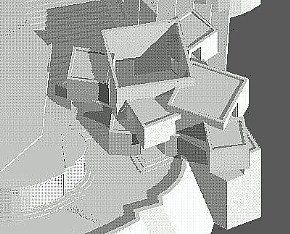 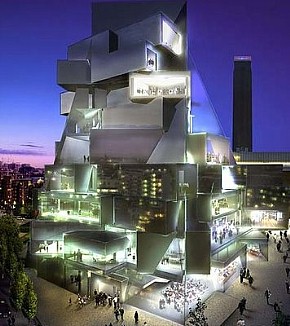
06121001 Wacko House 002 Acropolis Q model
2285i05
b
06121301 Wacko House 2 model perspectives
2360i19
06121302 Acropolis Q perspectives
2266i10
|