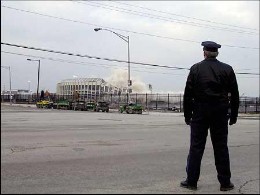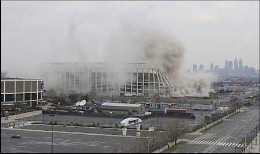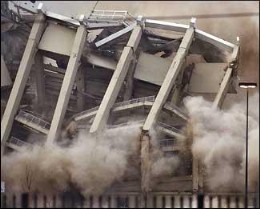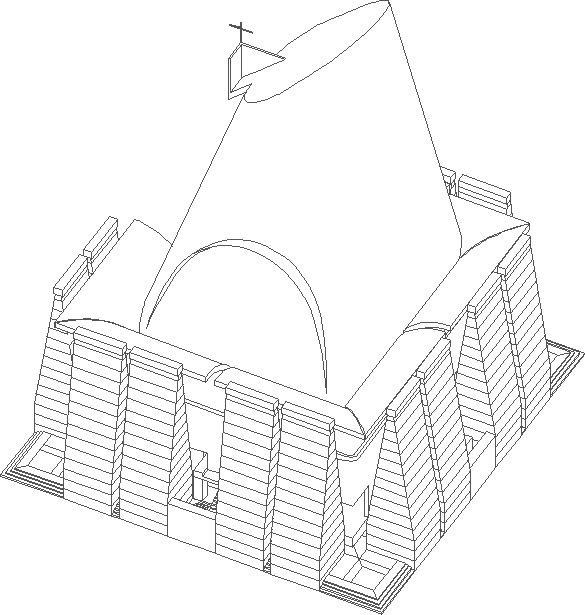2000.03.21 17:26
architectural lacunae
architectural lacunae :
blank architectural spaces : architectural gaps, architectural holes : missing parts of architecture : architectural defects, architectural flaws
OR
architectural blank spaces : gap architecture, hole architecture : architecture's missing parts : defect architecture, flaw architecture
"The professor's lecture on architectural lacunae harbored critical lacunae itself."
| |
  
| |
2004.03.21 10:53
party ends with a bang
...to witness the implosion of Veteran's Stadium.
If you have a copy of the book Mutations handy, you can see a nice aerial shot of the now quondam Veteran's Stadium on pages 542-3. The caption reads:
In 1999 American cities saw at least 41 new and renovated sports facilities with another 34 such projects slated for the next 3 years.
Long argued by developers and sports executives as boons toward sustainable urban renewal, economics consistently show that stadiums actually slow the growth of cities and cost taxpayers billions of dollars per decade.
"New" stadiums are frequently declared obsolete and are torn down, in favor of yet newer ones, in as little as 7 years. The brutal, perpetual migration of sports teams to ever-newer facilities however can increase their own yearly income by as much as $40 million.
So much for metabolic nature.
| |
050321a Mosque Q model 2358i01 b
050321b Mosque Q axonometrics perspectives 2358i02
2006.03.21 10:23
FUNCTION - physical or metaphysical
What are some examples of buildings that are "designed too specifically for its function"?
What happens when the function still exists, but the community moves away?
Do you know how many original synagogues in Philadelphia are not synagogues anymore? Do you know how many original Roman Catholic Churches in Philadelphia are not Roman Catholic Churches anymore?
2006.03.21 10:57
FUNCTION - physical or metaphysical
My point was that now-a-days communities are just as ephemeral as functions.
I knew factories would come up in terms of functionally specific architecture, mostly because the functional aesthetic in architecture was pretty much inspired by factories.
What a "community" keeps is in large measure contingent on how a building is zoned (or rezoned 'residential'). Here in Philadelphia religious buildings tend to stay religious buildings, and religious buildings "function" mostly because they are tax exempt.
Don't get me wrong though, I'm all for re-use before demolition. I mean, how else could I look at a Cambodian Buddhist Temple after I walk out of the Rite-Aid?
| |
2013.03.21 13:41
Old school - when it was done manually - anyone care to share some old work?
While there are things to be learned from a (nostalgic) look back at architectural drawings before CAD, it is probably even more important to (now) learn from how CAD influenced/changed (all kinds of) architectural drawing, or, I should say, all kinds of architectural data sets.
2013.03.21 17:42
Old school - when it was done manually - anyone care to share some old work?
Starting on a personal level, CAD more than doubled my graphic dexterity. I always liked drawing architecturally, and with CAD came to opportunity to generate drawings that would otherwise be very difficult to execute by hand. Granted, I've been fully versed with sophisticated, fully integrated 2D/3D CAD drawing since 1983, and it was indeed the capability of drawing in 3D that manifested the larger portion of the new graphic dexterity.
The notion of what a drawing itself is also changed in that a drawing is no longer a finite entity, but rather a malleable data set with multiple output options--pen plot, electrostatic plot, and today 3D printer! It is the malleability of the CAD drawing that makes a singular data set really a potentially infinite number of data sets.
Here's just one example:
Last week or so, Charlie Rose interviewed with the Metropolitan Museum of Art curator of the latest Matisse exhibition specifically about artistic process. Some of the Matisse paintings are accompanied by sets of photographs that Matisse commissioned to record all the stages/changes these individual paintings went through, and you can now readily see how the 'design' of the paintings evolved. Remember, however, that none of this process is visible when looking at the actual finished painting. What CAD has done is fully place architectural drawing into the process mode. If you back-up your drawing files regularly, you then have a fully operational record of the entire design process (with each back-up file being its own drawing). Again, this is just one example where one CAD 'drawing' is really potentially many, many CAD drawings.
14032101 Wallraf-Richartz Museum site plan 2227i12
14032102 Wallraf-Richartz Museum NNTC/Ottopia context plans 2227i13
14032103 Wallraf-Richartz Museum Pantheon/Novel Architecturale context plans 243bi09
15032101 IQ03 plans 3392ui16
15032102 NPApraksin District plan development image attached 3392ui02
17032101 Herzog & de Meuron AstraZeneca Headquarters Cambridge
17032102 OFFICE A Grammer for the City Korea
|



