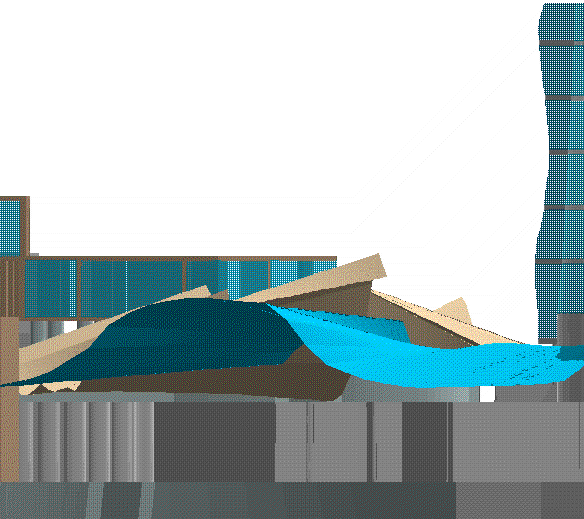1996.06.14
Villa Savoye/Maison l'Homme compare/contrast
In seeing the Villa Savoye and the Maison l'Homme side-by-side, it is interesting to note the comparisons and contrasts of the two buildings. It is almost as if the Maison l'Homme is like the Villa Savoye inside-out. That may not be the best description, but there are a series of reversals going from the Villa Savoye to the Maison l'Homme:
1. the raised box of the Villa Savoye is placed flattly on the ground at the Maison l'Homme.
2. the roof garden open to the sky at the Villa Savoye is placed under a roof at the Maison l'Homme; also the terrace at the Villa Savoye is moved to the roof at the Maison l'Homme.
3. the interior ramp at the Villa Savoye is on the outside at the Maison l'Homme.
4. the pilotis that symbolically raise the upper building at the Villa Savoye, only raise the detached roof at the Maison l'Homme.
1999.06.14
compromise
I'm learning a major lesson about the "writing" of history in doing my Helena/early Christian architecture research, and it is sometimes so clear that "history's" occasional omission of seemingly insignificant details effectively changes the awareness of what really happened.
1999.06.14 12:21
interview 2.6
When I began constructing 3D CAD models of unbuilt architectural designs in the mid 1980s, I inaugurated a whole new way of studying architecture, specifically the study of built or buildable form through 3-dimensional drawing. In creating the models I was simultaneously enacting an architectural self-education, and since I was specifically constructing buildings that were never built, I was (self) learning lessons that did not even exist in the real world, yet, nonetheless, the lessons were purely about architecture. So besides all the buildings I've looked at and all the books I've read, I've also been influenced by some buildings that do not even exist. At this point, Quondam in all that it offers is probably the best overall reflection of my "architectural" mind, i.e., Quondam discloses a large portion of my architectural dispositions. Quondam is not a complete reflection of my architectural mind/brain, however.
| |
1999.06.14 12:26
interview 2.6
I suppose what is most evident in my manipulative cad work is that virtually anything can be rendered graphically, and my personal inclination is to explore manipulations whose potentials are overlooked only because of traditional design (training and) conditioning. I also like (and therefore practice) the notion that it is easier to design by breaking "rules" than it is to design by following "rules".
99061401 Palace of Ottopia plan 2305i01
1999.06.14
reenactment architectures
...the whole notion of reenactment itself, and how it differs from simulacra and plain memesis. The key factor is the "acting" out again of a prior event or situation, which is different from mere copying.
07061401 Acropolis Q roof studies model perspectives 2266i14 b
| |

07061401
2009.06.14 15:36
please comment or destroy, thank you
Been reading The Judicious Eye: Architecture Against the Other Arts by Rykwert (2008), and, for some reason I'm not entirely sure of, it came to mind as I read the initial post here. I think it's like I see The Judicious Eye as what the above essay draft could be were it really developed (into a dense 492 page book). What the above essay is empty of (and The Judicious Eye certainly is not) is direct reference to specific buildings and designs along with the architects and artists thereof. Interestingly though, The Judicious Eye is more a complicated subject unfolded, and not so much a complexity. Treating the subject of The Judicious Eye as a complexity could be a very robust endeavor however.
| |
14061401 Ur-Ottopia House plans elevations perspectives 2303i05
14061402 Good-Bye House perspective 2345i05
14061403 Ur-Ottopia House model 2303i06
15061401 Mies van der Hejduk House Quondam model work plan/roof plan diagram 2448i03 b c
15061402 Mies van der Hejduk House Quondam model extended roof/house 2450i01 b c d
15061401 Herzog & de Meuron Kabinett Basel
16061401 GAUA S04 IQ28 block inverted opaque
16061402 GAUA S04 IQ28 Cubist ICM infill 2429i189
16061403 GAUA S06 IQ28 block inverted opaque
16061404 GAUA S06 IQ28 Cubist ICM infill 2429i190
16061405 tallest of thier time Washington Monument fixed 2060i17
18061401 Guggenheim Museum Bilbao plan section elevation 2271i04
18061402 Guggenheim Museum Bilbao plan 2271i05
18061403 Guggenheim Museum Bilbao plan model no match 2271i06 b
18061404 Guggenheim Museum Bilbao Pantheon Paradigm Sector 7 plans 2271i07 b
18061405 Guggenheim Museum Bilbao Pantheon Paradigm Sector 5 plans 2271i08 b
18061406 Guggenheim Museum Museum Annex Analogous Building Palace of Ottopia Lauf Haus der Kunst plans 2271i09
19061401 Pyramids of Gizeh plans site plan elevation section 2060i28
19061402 Parthenon plan elevation section details 2066i16
20061401 Basilica of St. Agnes plus half plans 2072i04
20061402 Wolf House plan elevation 214ci03
20061403 Apartment Building Weissenhof plans elevations site plan 215hi02
20061404 German Pavilion plan elevation model opaque working data 2152i08
|