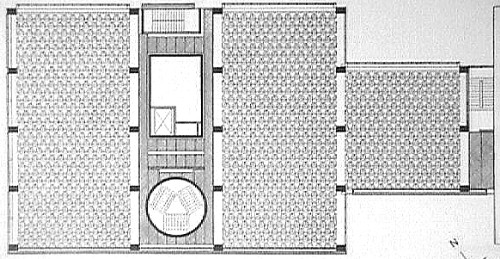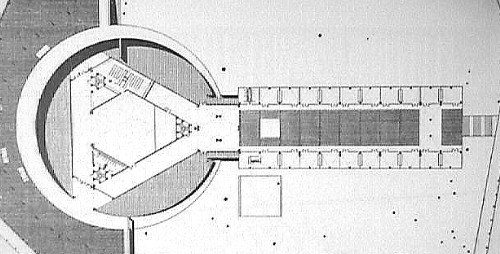2002.08.11 10:44
Kahn and Wright
Here is excerpt from Louis I. Kahn: In The Realm of Architecture (1997) with some commentary following:
on pages 79-80: Documented evidence of ties between Wright and Kahn is slight. His connection with Henry Klumb (1904-1985), a former associate of Wright's and a staunch supporter of his ideals, is noted in chapter 1. In 1952 Kahn and Wright both attended a convention of the American Institute of Architects, in 1955 (as previously noted) Kahn praised Wright's early work, and when Wright died in 1959 Kahn wrote in tribute [published in Architecture Record], "Wright gives insight to learn / that nature has no style / that nature is the greatest teacher of all / The ideas of Wright are the facets of his single thought." Scully recalls that later that same year Kahn made his first visit to a Wright building, the S.C. Johnson and Son Administration Building (1936-39), where, "to the depths of his soul, [he] was overwhelmed."
It is curious in that the Scully quotation (from Scully's book Louis I. Kahn (1962)) seems to harbor a mistake, a distancing, and/or perhaps even an intentional fabrication. I, for one, find it hard to believe that Louis Kahn never visited Beth Sholom prior to late 1959, thus I doubt very much that it is true that the first Wright building Kahn visited was the S.C. Johnson building in Wisconsin. Now I have to wonder about Scully and Brownlee/DeLong (authors of Louis I. Kahn: In The Realm of Architecture). Was Scully or even Kahn(!) fabricating a false history that would distance Kahn safely away from being suspected of having ever been really influenced by Wight? And why did Brownlee/DeLong not notice and/or correct what appears to be just plain false? The only real reason I'm pointing all this out is that I believe it is much more valuable to know how designs really came about rather than how they really didn't come about.
This leads me to bring up the anecdote R. shared here as to what Wright said to Venturi about Kahn, i.e., "Beware an architect with one idea." If Wright said this to Venturi circa 1955 (date of Beth Sholom construction), then the "one idea" Wright was speaking of may well be the Yale Art Gallery (1950-53). The Yale building is the first to get Kahn wide recognition, particularly for its triangulated ceiling structures, a structure, moreover, that Kahn further investigated in the second scheme of Adath Jeshurun. Furthermore, the second scheme of Adath Jeshurun is remarkably similar diagrammatically to the stairwell plan within the Yale Art Gallery, i.e., a triangle within a circle.
Could it be that Venturi told Kahn what Wright said, and that is perhaps why Kahn wrote "The ideas of Wright are the facets of his single thought"?
| |
2002.08.11 13:23
Re: Kahn and Wright
Seeing the other day how Ahavath Israel Synagogue is now again changed was like a gift to me in that I was there looking because I'm working on Somewhat Incompletely Louis I. Kahn. I'm beginning to believe that the notion of incompleteness is exactly what's missing from design theory, teaching and practice, and, indeed, that an understanding of incompleteness could help remedy at least some of what you see as being so wrong today.
In the radio interview of Hani Rashid, just over 13 minutes into the interview Rashid said, "There is a famous adage by Louie Kahn that really one doesn't get to build until they're in their early fifties." I'm not sure where this adage comes from exactly, nor if that is indeed what Kahn really said, but the reality is that Kahn (who turned 50 in 1951) had already build a whole lot of buildings between 1935 and 1951. Kahn's work, however, did not receive wide recognition until the Yale Art Gallery (1950-53) and then (for the buildings) after. [Another thing Rashid said is that his firm never expected their Virtual New York Stock Exchange project to receive all the recognition it did, which completely contradicts what Rashid said at the Anything conference (June 2000), that is, that he pretty much demanded the clients of the project to publicize it!)
Seeing the Trenton Bath House for the first time last week while it was very much being used, more or less convinced me that Kahn indeed learned (and then knew) a whole lot about architecture, particularly architecture's osmotic potential--that place's integration of outside and inside is nothing less than a "breath of fresh air."
| |
2005.08.11 11:17
the agnostic design of spiritual space
The original Cedar Grove Church just up the street is now a gymnasium. Over on Rising Sun Avenue, the old Murianka Funeral Home used to be a Portuguese church, but is now the base of a Black congregation, Triumphal-something-something-something. Then up the road, the old Kolping House, a Catholic home for German immigrant men was knocked down to make way for the RiteAid. And directly across the street, the quondam Fleur's Funeral Home is now the Lutheran Family Community Center, whose neighbor, once a big single house, is now a Cambodian Buddhist Temple. Gosh, from where I'm at, architects, agnostic or otherwise, aren't needed at all when it comes to making a spiritual space.
2005.08.11 11:34
the agnostic design of spiritual space
The weirdest thing about all the "spiritual spaces" of my immediate neighborhood is that they are clustered around the intersection of Rising Sun Avenue and Tabor Road, which actually may have been a Lenni-Lenape (summer) solstice celebration site. (Hence my living in what used to be an ancient burial site.)
The Lenni-Lenape trail that is now Rising Sun Avenue culminated at the high-point where Tabor Road crosses Rising Sun Avenue. Tabor Road dates back to 1776, albeit still under George III. Its purpose was to give the Church of England faithful living in Germantown access to Trinity Episcopal Church (many miles east) on Oxford Avenue (which was another Native American trail).
| |
11081101 Acropolis Q base plans (approx. register with IQ) 2266i15
14081101 ?
15081101 REMS/HdM Concert Hall elevation 3392ui75
15081102 DTM Building model 3392ui76 b
15081101 Grupo Aranea Revitalización del Cauce del río Vinalopó Elche
18081101 Seattle Central Library entrance level floor plan 2341i05
18081102 Parc de la Villette Netherlands Architecture Institute Villa dall'Ava Villa Geerlings Maison à Bordeaux Netherlands Embassy Y2K House Seattle Central Library Flick House I NATO HQ CCTV Casa da Musica IQ63 plans 224ji07 b c d
18081103 CCTV site plan model opaque off 2341i06
18081104 Apraksin Dvor site plan work image 2373i01
20081101 Victims site plan work 225ki13
21081101 museum collection 2005 Acropolis Q on the Parkway plan 2357i05
21081102 museum collection 2006 Mercedes-Benz Museum MAXXI: Museum of XXI Century Arts Parrish Art Museum Calder Museum plans 2337i04
21081103 museum collection 2007 Working Title Museum 005 Domestic Museum Cut & Paste Museum plans 2379i32
21081104 museum collection 2008 Circle Squared Museum Palais House 10: Museum plans 2393i14
21081105 museum collection 2013 Palais Savoye Museum of the Un-Intended [virtual] Museum Museum plans 2411i11
|

