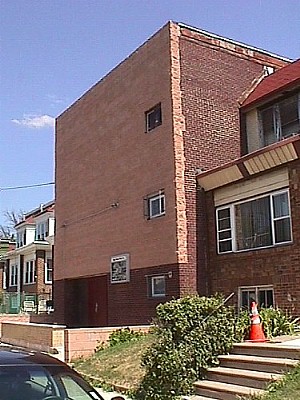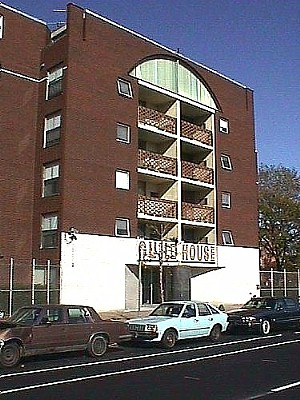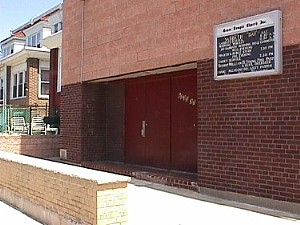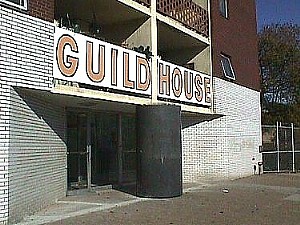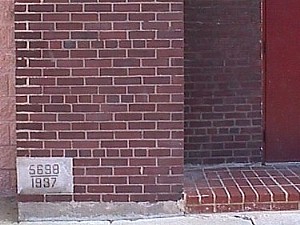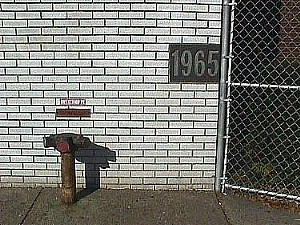98081201 Altes Museum perspectives 3392di02
98081202 Altes Museum perspectives 2120i03
010812a Lauf Haus der Kunst studies 231ai16
| |
2002.08.12 15:45
recent observations
As I was driving down Spring Garden Street yesterday, a detail of Venturi and Rauch's Guild House caught my eye. The white brick wall either side of the recessed entrance (in contrast to the red brick of the rest of the building) immediately reminded me of the new two-tone masonry at Ahavath Israel. From the first time I saw Ahavath Israel in 1998, I got the sense that Guild House was somewhat of a faint reenactment of the synagogue. Now one could say that the original is reenacting its reenactment.
| |
2002.08.12 18:08
more reenactment than I thought
In just comparing images of Ahavath Israel and Guild House, there are several features strikingly similar between the two building:
1. the 'main' facades projects out to the street and stand in contrast to the adjacent building (elements).
2. the entrances are ground level recesses within the main facade. (Interestingly, Ahavath Israel had three columns later installed within the recess to augment failing support of the wall above, columns that are now removed due to the new facade work, while Guild House always had an exaggerated column standing within the recess.)
3. the three individual windows symmetrically framing the center balconies of Guild House very much echo the three sole windows to one side of Ahavath Israel's otherwise facade.
4. the cornerstone setting/detailing of each building is virtual identical, except for the dates, of course--5698/1937 vs. 1965.
I am now reminded of an anecdote R. told me the day after I took R. and S. to see Ahavath Israel some Sunday morning October 2000. After our visit to the Kahn building, R. and S. went to have lunch with Robert Venturi and Denise Scott Brown. They told the famous architects about having just seen Kahn's first building. Venturi apparently acted in some kind of disbelief, as if the building didn't even exist. He said something like, "But it's not even in the catalogue!?!" I assume Venturi was referring the Louis I. Kahn: In The Realm of Architecture. R. told them to look up the (then) webpages at www.quondam.com that displayed images of the building.
I was immediately suspect of Venturi's apparent lack of knowledge of the building. Granted 1965 is a long time ago, and we all have incomplete memories. Nonetheless, Congregation Ahavath Israel (original sign and all) was very much featured within Vincent Scully's 1962 book Louis I. Kahn.
| |
14081201 Acropolis Q at Ury Farm plan 2090i25
14081202 Acropolis Q at Ury Farm model 2090i26
14081201 Langarita-Navarro House of Fairy Tales Odense
15081201 Hurva Synagogue Tower of Shadows GAUA models plans 1100x550 2429i131 b
18081201 Apraksin Dvor site plan 2373i02
18081202 Parc de la Villette Netherlands Architecture Institute Villa dall'Ava Villa Geerlings Maison à Bordeaux Netherlands Embassy Y2K House Seattle Central Library Flick House I NATO HQ CCTV Casa da Musica Apraksin Dvor IQ63 plans 224ji08 b c d
18081201 Herzog & de Meuron Nordspitze New Master Plan Basel
20081201 Victims schematic site plan 225ki14
21081201 museum collection 2014 Danteum Plus Ultra Complex Religious NeuHaus 10 der Künste plans 2433i06
21081202 museum collection 2016 Museum of Shadows plan 2452i07
21081204 museum collection 2018 Altes Box Museum Acropolis of Contemporary Art Analogous Museum of Architecture plans 2472i05
|
