Triumphal Way 1997.09.06
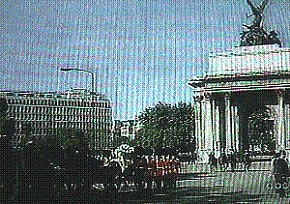
It is now long forgotten knowledge that the primogenitor of Western civilization's imperial urbanism was the triumphal procession of Romulus after the victory subsequent to the Rape of the Sabine Women.
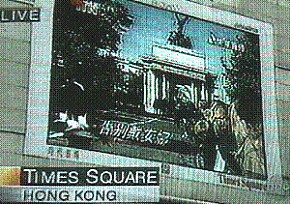
"Previous notice having been given of the day on which the pageant of victory would take place, not a soul among the countless host in the city was left at home: all issued forth and occupied every position where it was but possible to stand, leaving only room for the necessary passage of those upon whom they were to gaze."
Josephus, The Jewish War in what is probably an eyewitness account of the 70 A.D. triumphs of Vespesian and Titus after their victories in Judea.
| |
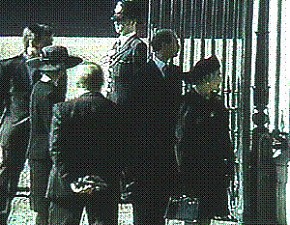
"At the break of dawn, Vespasian and Titus issued forth, crowned with laurel and clad in the traditional purple robes, and proceeded to the Octavian walks, for here the Senate and the chief magistrates and those of the equestrian rank were awaiting their coming."
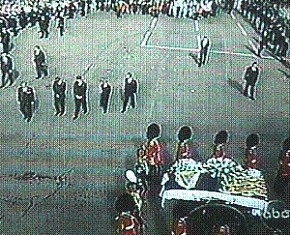
"Here the princes first partook of refreshment, and then, having donned their triumphal robes and sacrificed to the gods whose statues stood beside the gate, they sent the pageant on its way....
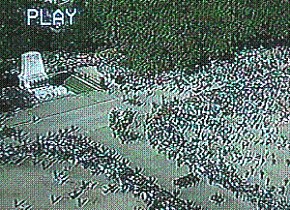
"But nothing in the procession excited so much astonisment as the structure of the moving stages....
| |
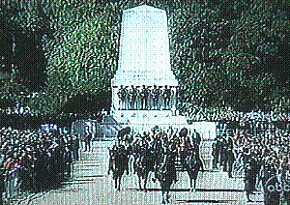
"On each of the stages was stationed the general of one of the captured cities in the attitude in which he was taken."
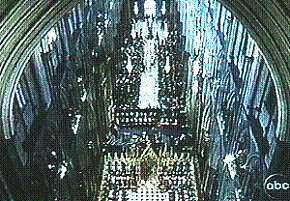
"The triumphal procession ended at the temple of Jupitur Capitolinus...
| |
08090601 IQ04 Philadelphia street grid 2392i74
08090602 Cut & Paste Museum plan development 2386i02 b
08090603 Cut & Paste Museum plan development in context 2386i03
08090604 IQ04 Campo Marzio development 2392i75
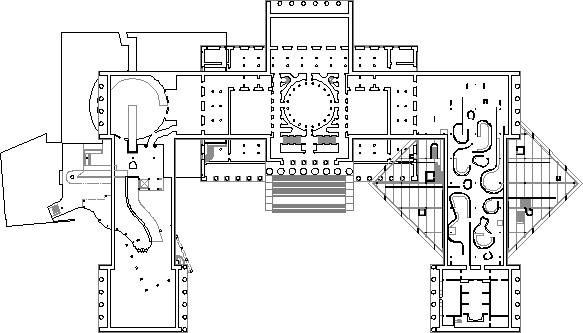
08090602
14090601 Ludi Museum plan 4400x2200 NNTC/Ottopia context 2329i03
14090602 Ludi Museum plan 22002 NNTC/Ottopia context 2329i04
|











