Encyclopedia Ichnographica | Fasolo, Vincenzo | 6/8 |
Fasolo, Vincenzo |
This craving, this need to reveal oneself with ideas of one's own, always reflecting on ancient sources, this inventive excitement, leads the artist - the architect - to a uniqueness of conception that surpasses the limits, the restraints, that are willingly and lovingly accepted when one is inspired by antiquity. It seems to us that here, revealed with greater evidence, are the qualities of a creator of forms that goes beyond that of an interpreter of things studied. One needs to travel through the Piranesian city with patience. |
"I am rather afraid that parts of the Campus which I describe should seem figments of my imagination and not based on any evidence: certainly if anyone compares them with the architectural theory of the ancients he will see that they differ greatly from it and are actually closer to the usage of our own times. But before anyone accuses me of falsehood, he should I beg, examine the ancient [Marble] plan of the city . . . he should examine the villas of Latium and that of Hadrian at Tivoli, the baths, the tombs and other ruins outside the Porta Capens and he will find that the ancients transgressed the strict rules of architecture just as much as the moderns. Perhaps it is inevitable and a general rule that the arts on reaching a peak should decline, or perhaps it is part of man's nature to demand some licience in creative expression as in other things which we sometimes criticise in buildings of out times." |
There we see the insistence of compositions based on the diagonal, on oblique lines and their intersection; intersections of lines and of curves: configurations based on the triangle, on the ellipse, and their combination and intermingling. This is not an imposition of criteria that can be traced back to the Roman grid iron. It is the novel contribution of an artist from a period which was artistically innovative and full of ferment.
|
|
|
A triangular complex of similar type is the Garden of Agrippina ("Horti Agrippinae"), which is in the eastern zone between the Janiculum-Vatican depression, and the edge of which laps into the Tiber as stairs with ornamental colonnades leading to a swimming area ("gradus natationis ad ornatum xisti").
|
|
|
The first joins the main Temple of Augustus ("Templum Manium Augustorum") with two basilicas; it is in the zone that corresponds to the heights of the Pincio Hill, bordering the zone of the Gardens of Salustian ("Horti Salustiani"). The second, adjacent to the first, having characteristics of a plan proper for its function as a villa, is all a game of round rooms that intertwine and link in diagonal directions. The triangular system is continued into the layout of the adjacent streets and the park annexes. The research does not exhaust itself, rather it renews itself in a continuous inventive relish. The triangular scheme again dominates the Gardens of Anteri ("Horti Anteri"), and also the group adjacent to the Circus of Flaminius, and is composed of the Portico of Octavius ("Porticus Octaviae"), which Piranesi sites correctly, forming the center of a public quarter; the building is in fact called a "Curia".
|
|
|
A curious solution, of a building theme inserted into a designed structure, is the "Villa L. Aruntii", situated in the center of the Campomarzio and whose oblong form correspondes topographically to the valley between the Quirinal and Pincio Hills.
|
|
|
|
|
|
Quondam © 2010.05.15 |
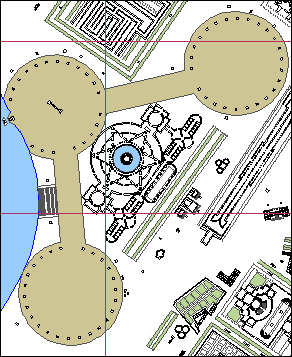
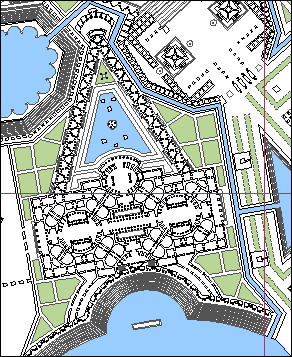
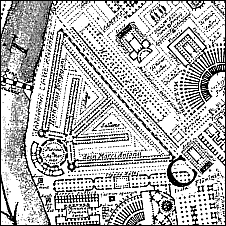
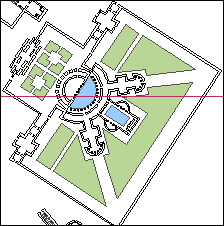
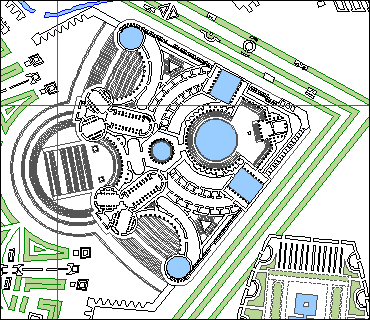
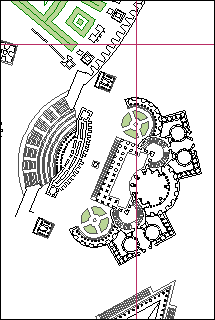
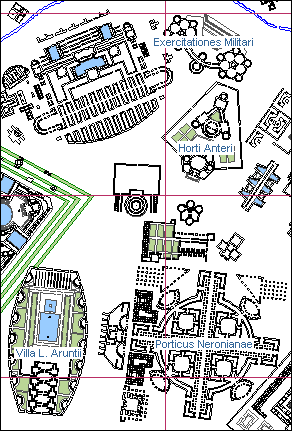 The area east of the Pincio Hill and north of the Horti Salustiani
The area east of the Pincio Hill and north of the Horti Salustiani
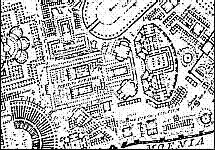
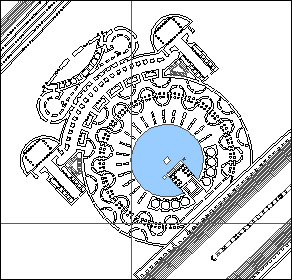
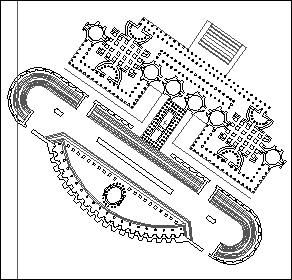 Porticus Quirini and the Ludus Florae -
The Quirini Portico and the stadium for the Festival of Flora
Porticus Quirini and the Ludus Florae -
The Quirini Portico and the stadium for the Festival of Flora
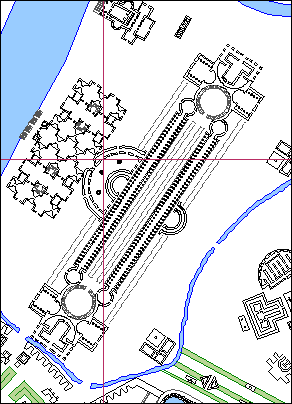 Porticus a S.P.Q.R. Amoenitati Dictata - Portico of Imperial Civility
Porticus a S.P.Q.R. Amoenitati Dictata - Portico of Imperial Civility