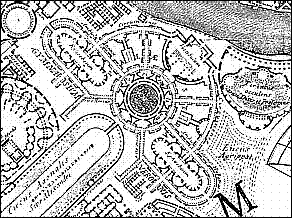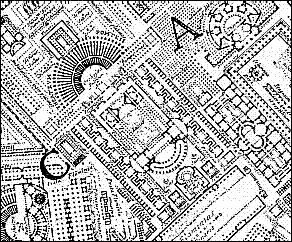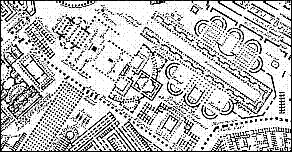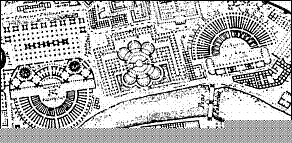The edge of complexes formed by buildings, or of blocks of building surrounded by subordinate masses, is composed by means of recurring colonnades and alignments of green areas.
At times there appears a succession of complexes, of different orientations, all coordinated by a single axis
Such is the Gardens of Nero ("Horti Neroniani") corresponding to the zone of the Vatican (area of the present day Borghi). There the axis occurs first through a Forum dedicated to Mars ("Area Martis"), and formed by the combination of hexagonal spaces: an underground passage ("cryptoporticus") ends at the foot of the Vatican Hill [sic] supported by substructures of semicircular form; on the buttress is the tomb of Scipio Africanus; on the top is a large block resembling public baths, the Nympheum of Nero ("Nympheum Neronis"), situated more or less, on the site of the Vatican basilica.
The same vastness is found in the Gardens of Domitian ("Horti Domitiani") [sic], the location and extension of which corresponds, in all possible and generic references, to the zone of our present day "Prati", which in Piranesi's time was open countryside.
The arrangement, enclosed within a square whose axis is perpendicular to the one of the Vatican zone [Gardens of Nero] previously described, ends through the alignment of two circuses named for Hadrian and Domitian [sic] respectively, and with the radial and converging lines of a "Cryptoporticus ab Adriano diis manibus dicata" which leads to a large terminus building, symmetrically composed of two flanking basilicas which serve as atrium and vestibule to the area dedicated to the "Bustum Hadriani" (burial place of the Hadrianian family).
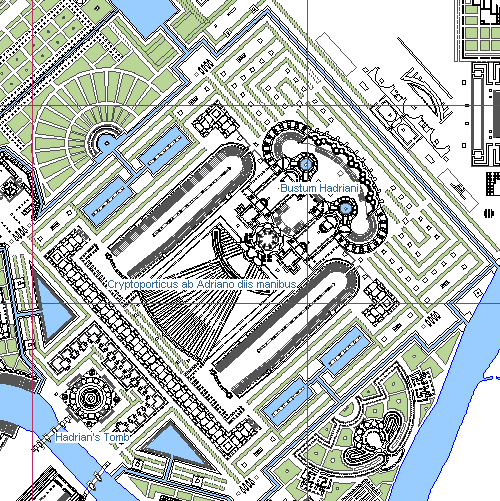
It is in the composition of this architectural terminus that the fantasy of the innovator architect is expressed. A succession of curves follow one on the other, in harmony with the rotundas that mark the anchor points of the ensemble
This play of curves and semicircles, now geometrically centralized, now linked together by several centers, recurs in other compositions, like the Gardens of Dolabella ("Horti Cn. Dolabellae") where it is precisely the halls that unfasten and link according to the path of a large semicircle, which is similar in fashion to the "Bustum Hadriani".
An analogous virtuosity of curvilinear plans is found in the two blocks flanking the Pantheon / Baths of Agrippa complex and in the grouping called "Aula regia"--a royal throne room.
The uniting and binding vision of the great architectural blocks re-creates an image of this Rome as a union of zones that are in themselves independent, yet connected in a scattered arrangement, sometimes with a straight axis, other times through oblique axes (the latter being the exception to the rule, and occurring only where it is justified by the presumed destination of the zone).
The layout of the Garden of Salustian ("Horti Salustiani") ignores the contours of the ground and spreads out within an absolutely symmetrical square perimeter, and encloses the colonnades ornamented with the achievements of Marcus Aurelius ("Porticus Milliarienses ab Aureliano Ornatae").
The report of the existence of a triumphal arch dedicated to Gratian, Valentinian, and Theodosius suggests to Piranesi the composition of a group of buildings, similar to a large forum, which occupies the extreme western point of the Campomarzio; a composition made up of radiating masses of buildings, with opposing alignments of linear and semicircular arcades.
An analogous compositional character manifests in the Gymnasium of Nero ("Gymnasium Neronis"), which connects to the Circus of Contests or of Alexander ("Circus Agonalis sive Alexandri"), where a curvilinear system shapes its character with a richness of movements and plan types for the individual pavilions.
The reconstruction of monumental complexes cropping out of ancient superstructures is taken by Piranesi, necessarily, to exaggeration, for which the visible antique nucleus is only a pretext, a base point for the integrating inventiveness which, it must be said, maintains an analogy of lines faithful to the character of the antique. emphasis added
This is the case in the reconstruction of the Pompey group: theater, arcade, forum; the character of the open areas, enlivened and defined by the green spaces and the play of water, which is derived from written testimony, appears to be well understood, even if with a richness of architectonic motifs.
The Pantheon becomes, in its relative importance, a minor part, albeit a central one, of a public zone in which the artist amplifies those monumental elements that were offered to him by the remains of the Baths of Agrippa. The area preceding the rotunda is the "Vestibulum Panthei ab Adriano adjectum" onto which, conforming to the axis of the Pantheon, two basilicas, "Matidiae" and "Marciana", face each other on opposite sides. The architect felt the need to enclose the space in a Roman way. The vast pool of the frigidarium ("Stagnum Agrippae"), enclosed along its sides by arcades and by an open colonnade, is flanked by two groups of curvilinear composition, designated as the Baths of Alexander Severus (with a relatively accurate archeological assignment) and the Baths of Hadrian, which Piranesi arbitarily places in the heart of the city.
Having the Column of Marcus Aurelius ("Columna Cochlida") as its focal point, the Forum of Marcus Aurelius is composed with a Basilica Antonina and a "Curia" (a place of assembly). It is the classic scheme of the forum; analogous associations based on the line and semicircle; inspired by the forum of Augustus and the Trajanesque semicircles, at that time visible even among the old houses.
In these groupings a vision largely related to the line is renewed, following the style of Roman composition, albeit with unusual proportions, which guides the architect. The same inspiration is likewise encountered in the creation of room types and of original surroundings, all with respect to the basis [Roman] typology of which Piranesi was an expert. emphasis added
In the grouping between the Theater of Marcellus and the Theater of Balbi which reconstructs the ancient urban density, there appears a multi-apsed temple surrounded by an arcaded enclosure. Of the type of reconstructions that approximate ancient complexes, inspired by the scarce remains, we see the Temple of the Sun ("Templum Solis") which Piranesi ties to the Forum of Marcus Aurelius identified by the Column of Marcus Aurelius: there is no adherence to archeological facts.
| |
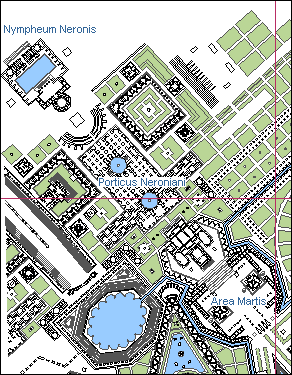 Horti Neroniani - The Gardens of Nero
Horti Neroniani - The Gardens of Nero
The present day St. Peter's Basilica is situated just left of the Neronian axis and the curciform Porticus Neroniani in the middle of the composition mirrors almost exactly the basilica of today.
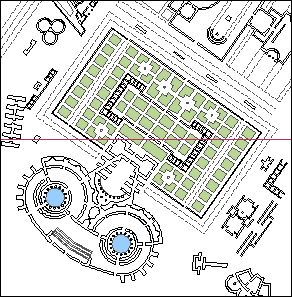
Horti Cn. Dolabellae - The Gardens of Dolabella
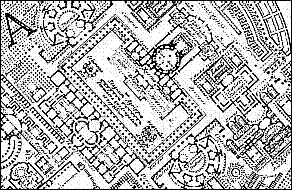
The Pantheon and the Baths of Agrippa
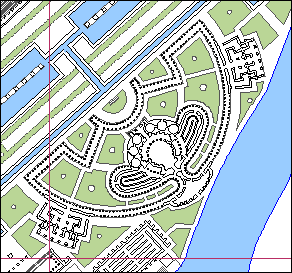
Aula Regia - A Royal Throne Room
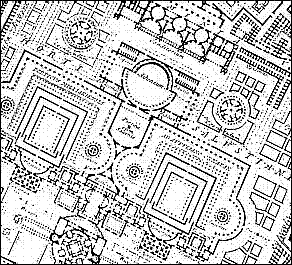
Horti Salustiani - The Gardens of Salustian
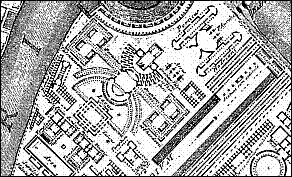
The Arch of Gratian, Valentinian, and Theodosius adjacent to the Porticus Gratiani
|

 Horti Neroniani - The Gardens of Nero
Horti Neroniani - The Gardens of Nero





