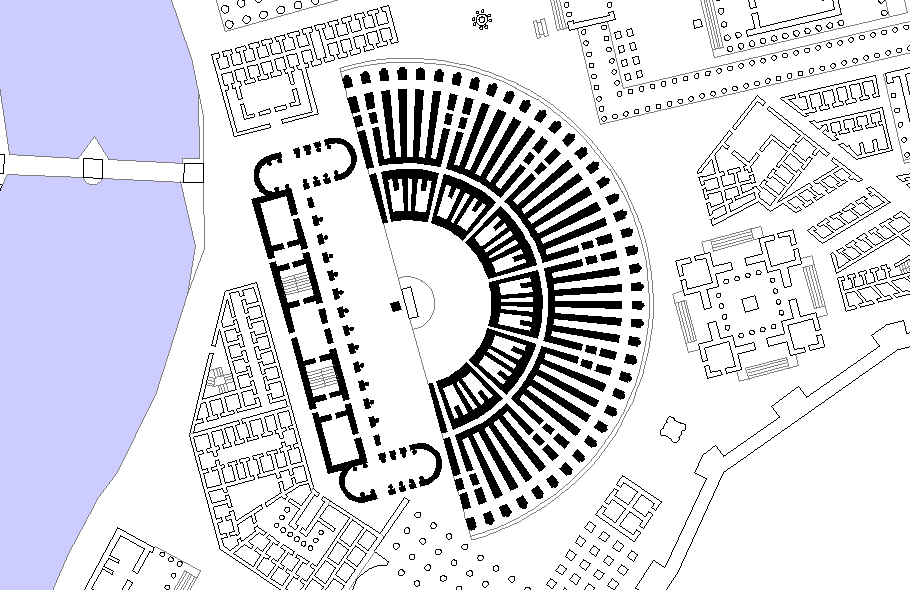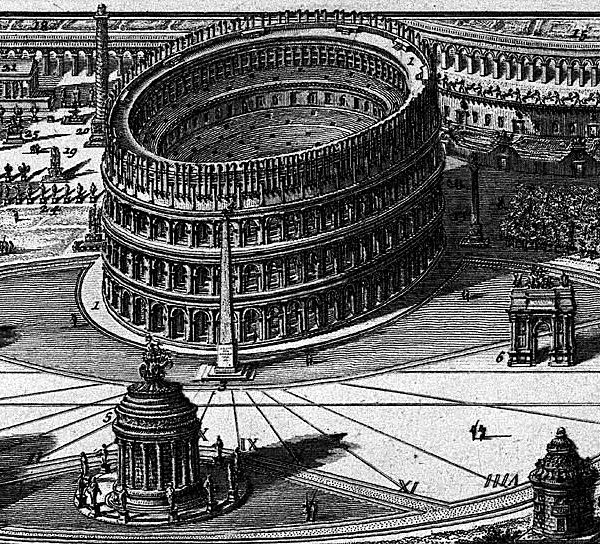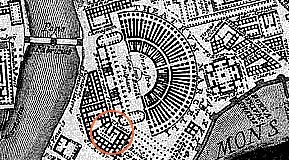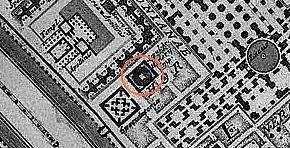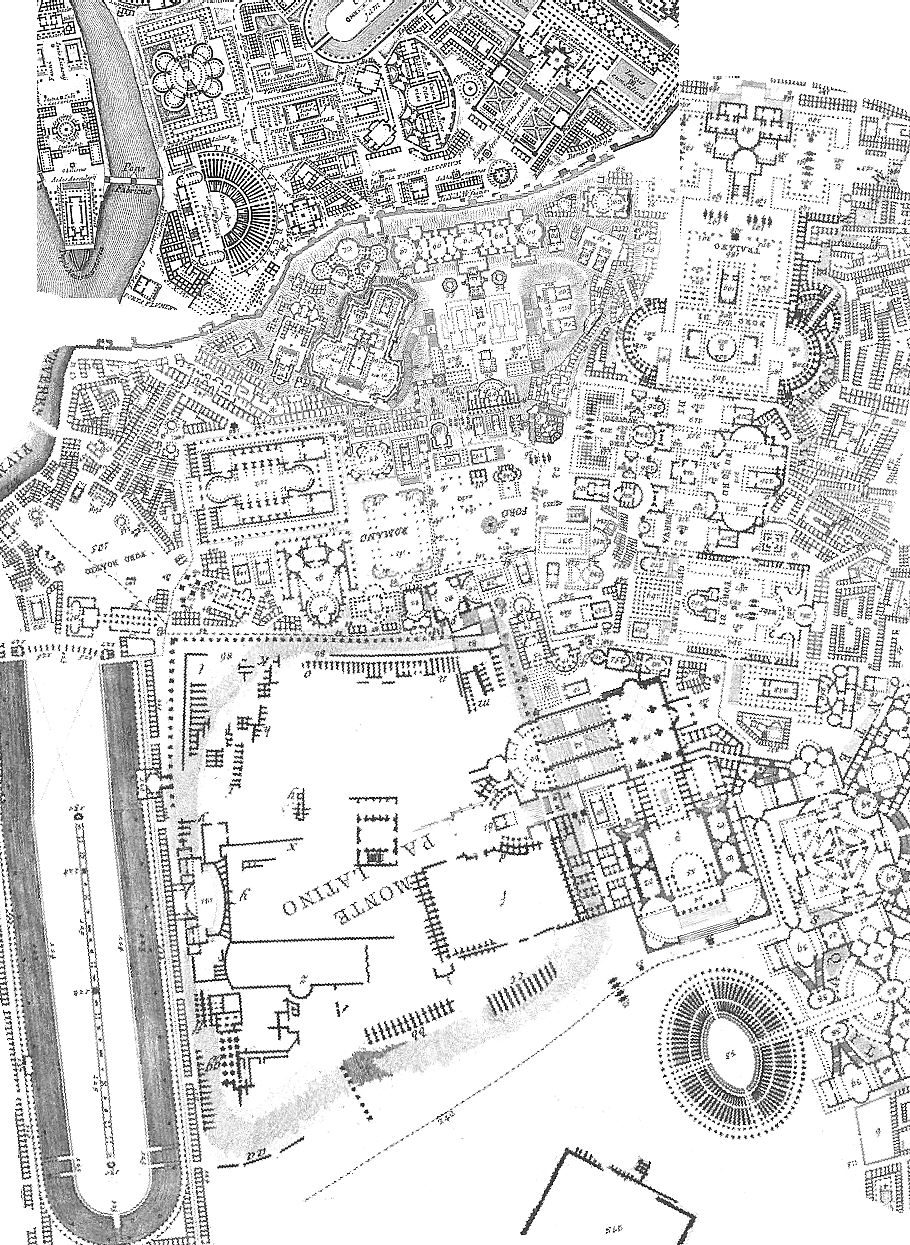Catalogo:
Teatro di Marcello.: «
Plin. nel lib. 8 al cap. 7, Sveton. in Ces. cap. 44, Dion. nel lib. 53 e 54, Epit. del lib. 240 di Liv, Lamprid. in Aless. Severo, P. Vitt. nella Reg. IX di Roma, ed il frammento dell'antica pianta marmorea di Roma riferito nella Tav. 16 a num. 4.
» Son rinomatissime le rovine di questo Teatro; si dinotano nella Tav. 2 col num. 11, nella 3 e suo indice col numero 62; si riferiscone nel cap. 3 art. II, e si dimostrano in prospettiva nella Tavola XXIV, ma particolarmente nel Vol. IV della mia opera della antich. Romane della Tav. 25 alla 28.
The theater of Marcellus. The building of this theater was planned by Julius Caesar, but carried out by Augustus, who purchased the site from private owners at great expense. The temple of Pietas in the forum Holitorium and other shrines and temples were removed to make room for the new theater, which was named after Marcellus, the adopted son of Augustus, who died in 23 B.C., and dedicated in 13 B.C. (or, according to Pliny, in 11 B.C.). The stage portion was restored by Vespasian, and Alexander Severus is said to have wished to restore the whole building; but the destrtiction of the edifice must have begun as early as 360 A.D., for some of its stone blocks were then taken out to be used in repairing the pons Cestius. From 1086, for nearly two centuries, the structure was occupied by the Pierleoni family as a medieval stronghold. In 1386 it came into the possession of the Savelli, and in 1712 into that of the Orsini. The present palazzo Orsini stands upon the stage and a large part of the cavea of the old theater.
The theater is near the Tiber, between it and the southwest end of the Capitoline, the stage being toward the river, and the main axis running north-northeast and south-southwest. It was built of travertine for the most part, but the inside was covered with stucco and marble. This same method may have been employed on portions of the exterior also. Part of the masonry of the interior was of opus reticulatum. Just off the piazza Montanara, in the via del Teatro di Marcello, a considerable portion of the semicircular facade is still standing, and in spite of the disreputable surroundings it forms one of the most imposing ruins in Rome.
As in the Colosseum, the exterior of the cavea was built with three series of open arcades, one above another. The existing ruins comprise a little less than one-third of the total semi-circumference. The half-columns between the arches of the lower arcade are of the Doric order. Above them is a Doric entablaturewith triglyphs and an attic, 1.20 metres high, the projections of which form the bases of the half-columns of the second Ionic arcade. The entablature above these columns consists of an architrave of three projecting ledges, with a plain frieze and a cornice. The masonry above the second story is modern, but there was undoubtedly an original third story, decorated with Corinthian pilasters.
The original level of the ground was about 5 metres beneath that of the modern street, and about one-third of the lower arcade is therefore buried. There are thirteen piers of this lower arcade now standing, with their engaged columns. The piers themselves are 3 metres wide and 2 thick. Immediately within these piers was an ambulatory that ran entirely round the cavea, and from it spur walls were built on radial lines, which supported the tiers of seats. The construction of walls, seats, etc., as well as of the exterior, seems to have been quite like that of the Colosseum. The modern palace covers most of the inner portion of the theatre, but a considerable section of the ambulatories and chambers between the spur walls has recently been made accessible, and there the construction may be conveniently studied. Some parts of the stage lie beneath the houses in the via monte Savelli. From the statement of the Curiosum, it is estimated that this theatre contained seats for from ten to fourteen thousand persons, more than the theatre of Pompeius, although that was a larger building, --but considerable doubt attaches to these estimates of seating capacity.
(Platner)
Vincenzo Fasolo, "The Campo Marzio of G. B. Piranesi".
2691a
2691d
2691f
1956
Tafuri text
1996.09.02
Pictorial Dictionary notes
1997.08.23
Circus Flaminium is misorientated within the Ichnographia, but, judging from the Forma Urbis fragment, it is not obvious as to its orientation vis-ŕ-vis the Theater Marcellus.
| |
the portrait of Piranesi
1998.06.28
There is a portrait of Piranesi engraved by his son Francesco. The portrait is a profile set in a medalion, and the overall composition of the plate is in the Piranesi style. In the lower left corner, there is a stone fragment carved with plans, and it is indeed a fragment of the Ichnographia, specifically the Theater of Marcellus, the Minutia Vetus, and the Porticus Octavae. ...wonder if Francesco, or even Piranesi himself, saw the Ichnographia as Piranesi's greatest achievement. The four-sided Temple of Janus is also clearly delineated on the fragment.
...a case for the father-son theme that begins with Mars and Romulus (inversely God, the Father and His Son Jesus), and could include Augustus and Agrippa, and Trajan and Hadrian, and even Theodosius and Honorius.
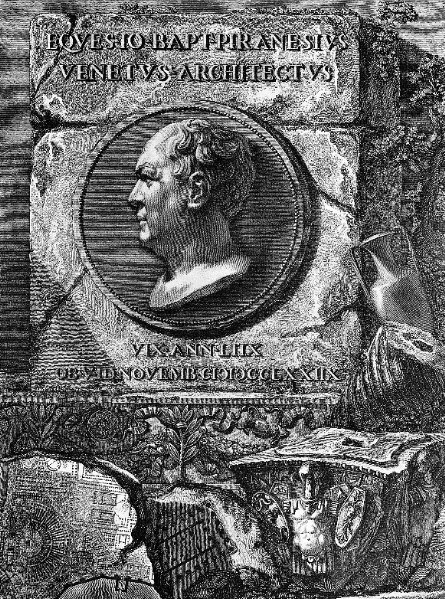
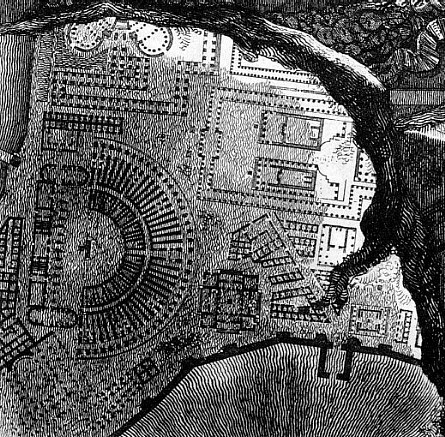
Pagan - Christian - Triumphal Way
3123h
3123i
3123j
3123k
1999.11.21
Piranesi's Continual Double Theaters
2001.11.26
|
