Let us collect on one page a series of constitutive architectural elements of the complexes we have observed in order to illustrate the character of this Piranesian art. This is only a gleaming taken from the rich phraseology offered by the vast repertory which we have traveled: a talent for connections between void and void, between space and space, that takes advantage of the most daring combinations, almost always laid out along diagonals, along radials, in addition or along intersections.
The parting from the classical rule is evident. Are we then in a type of Baroque? Or more precisely a Borrominian baroque? This reference may leave one surprised, since the dominant stylistic classification for Piranesi is that of a precursor to neoclassicism.
What the potential volumetric and spatial results can be, in the internal transitions and in the projection of the external masses, analogously original and new, with respect to the prevailing tradition of classical and renaissance insertions still dominant in the Roman milieu, is demonstrated in the engravings of Piranesi's son, Francesco. [sic]
The plates develop in elevation some of the plan layouts which we have considered. Here are some of the titles: "Elevation of the theaters of Balbus and Marcellus with the neighboring buildings" diligently numbered: the theater of Balbus , with an elevation of the stage; the theater of Marcellus, with an elevation of the stage viewed from the exterior; adjacent to the theater, a polygonal edifice.
Between the two theaters a star-shaped building enclosed by a right-angled arcade, arbitrarily placed in the area that modem topography indicates as corresponding to the Portico of Octavian.
Another vision reconstructs a complex called "Elevation of the amphitheater of Statilio Tauro" with a semicircular building and a multi-apsed basilica.
The third perspective view reconstructs the Pantheon complex, relating in three dimensions the composition presented in the large plan.
The plate with the heading "The Campomarzio of ancient Rome, work of G. B. Piranesi, member of the Royal Society of Antiquarians of London" axonometrically projects the zone beyond the Mausoleum of Hadrian - the present day Prati - named by Piranesi The Gardens of Domitian ("Horti Domitiani") [sic], and dedicated to Hadrian.
One can repeat for these elevations what was said about the character of the plans: the invention proceeds by analogy to forms suggested by the antique which do not have intentions of archeological reconstruction, which are in any case impossible in relation to the vastness of the enterprise. Even the mausoleum of Hadrian, although well defined as to the ruin, is proportioned, in this reconstruction, as a high tower with a superimposed and ascending series of arcades.
The plates are signed by Francesco [sic], but we must remember that they are the development of the ideas of the master. They give us, in the character of the whole as well as in the particular architectural interpretation, a style very different from the mainly decorative one for which Piranesi is more commonly known: a clear and immediate revelation of the volumes which is essentially constructive; in the elevations, architectural modeling which is grammatically derived from the Roman model.
In short, a determination of Roman forms in an organic direction which is new. In some of the motifs there appears the typical formula suggested by ruins: the arches of the baths, the recurrence of flanked aedicules, the rustic decorations, the movement of alternating tympanums. In others one can see re-creations that have no formal correspondence to the antique, but are alive with the Roman spirit, which assumes a sanmicheliano character: the portico with caryatids [in front of the Pantheon].
It seems by now legitimate to consider this "Campomarzio" as a work of architecture, in which the architectural personality of Piranesi more clearly takes shape. A work of architecture even if destined to remain a vision.
We seem to discern in this work the concentration of those aspirations which events, or a different destiny, had deviated; a city designed with the erudition of archeological knowledge, but created with the mature conscience of an architect.
So that, if other re-constructive visions of Rome had been attempted with the imagination, in order to feed that desire to glimpse the sacred city through drawing which continually reappears in the history of art, it is a different technical resolution and sense of reality that Piranesi dedicates to his task.
What are the stylistics of this work?
Some documentary support in defining the stylistics is given to us by the observations that can be made in examining the plates, in which Piranesi wanted to give, beyond the suggestion of the ruin, a vision of monuments and places in their original life.
For example, let us go through the plate of the Appian Way: in the perspective view of the Sepulchers, some are distinguished in their peculiarity use of Roman elements. Here then the "style" of Piranesi is more clearly defined, and in a different light than the usual one.
The current and generally acquired definition is the one that names him as a precursor to neoclassicism: too vague and generic with respect to how much the work we have just examined reveals under more defined limits.
The structure of his architectural inventions lies elsewhere, even if they are addressed to evocations of the antique: it goes beyond anything from the Palladian or Sansovinian [language] that he could bring from his native inclinations.
And if we claim, as it seems to us, these studies and these designs, as being "projects" expressed in a desire for creation, very different then is the tone of that generic "classicism" in which Piranesi is usually inserted.
But if we consider this manifestation in the context of architectural movements, its exceptionality stands out all the more. The departure from the direction represented by Galilei, by Fuga, by Salvi, by Vanvitelli is, after all we have seen, evident. The Piranesi of the "Candelabri" and the "Camini" is found again, it is true, in the project for S. Maria del Priorato, but it is a different force expressed in the creation of the Campomarzio. If its base lies in the Roman character, the organic liberties which we have seen in the organisms of the "Campomarzio" bring us back, we dare say, to baroque attitudes, Borrominian in some its aspects, considering the relish for intersecting planes and volumes.
There is then the connection with future urban conceptions.
If the influence of Piranesi in determining the character of the Napoleonic period was profound, then just as extensive was that exerted on the field of urban design in the European cities of the 1800's, and the "Campomarzio" of Piranesi must have been closely observed by the designers of that era.
| |
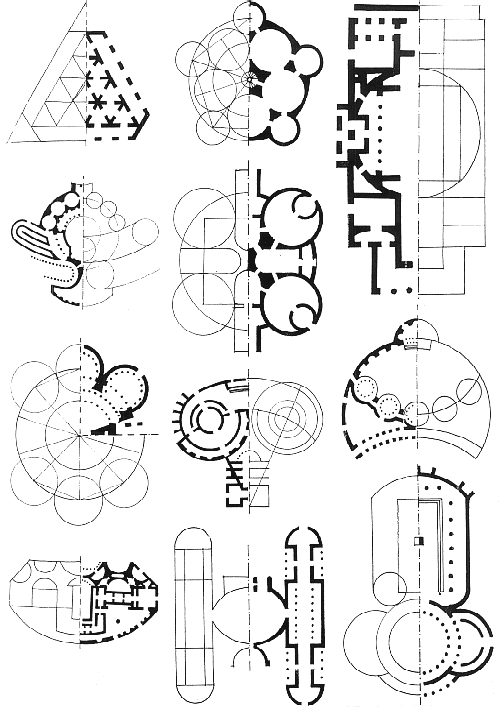
A collection of Piranesian compositional schemes
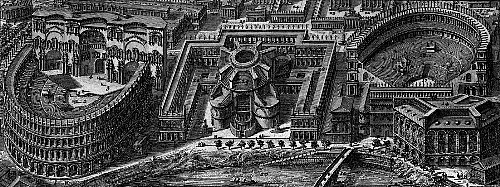
The engravings at the end of Il Campo Marzio are not the work of Francesco Piranesi, rather they are signed Piranesi, F meaning made by Piranesi.
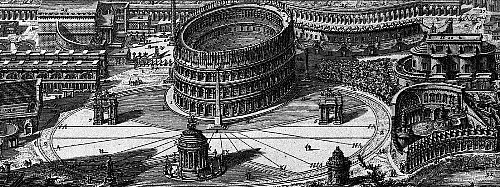
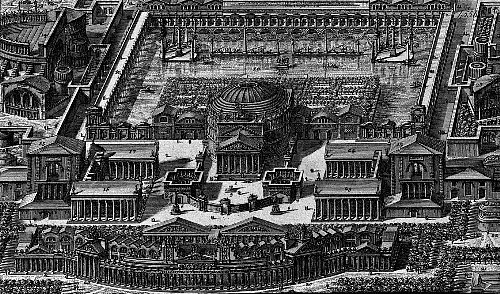
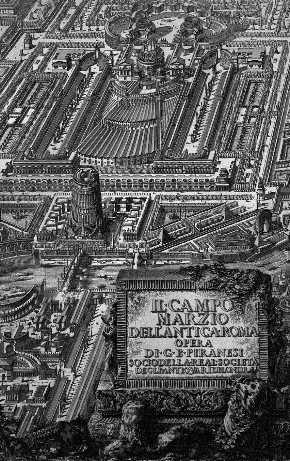
|




