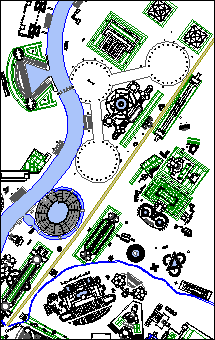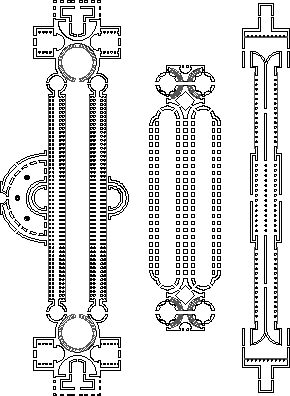Catalogo:
Porticus Vipsania (Portico Vispanio [sic]) «Tacit. nel lib. 3 delle stor. Plutarc. in Galba.» near the Portico di Nettuno.
The west side of the campus [Agrippae] was occupied by the porticus Vipsania or Polae, named from the sister of Agrippa, by whom it had been commenced. It was finished and opened by Augustus. This porticus extended along the via Lata from the aqua Virgo north, -- that is, from the north end of the Saepta, of which it formed a practical continuation, although on the opposite side of the street. It also resembled the Saepta closely in size and construction. In it was a map of the world prepared by order of Agrippa. The porticus appears to have undergone changes in later times, as part of the remains date from the Flavian emperors, and in the second century the intercolumnar spaces were closed up with brick-faced walls, thus making rows of separate chambers. The edifice existed in the fourth century, when it is mentioned by the corrupted name of porticus Gypsiani. At various points in the area covered by the porticus remains have been found of semicircular arches with travertine pillars and pilasters with Doric capitals, and of a travertine pavement and cipollino columns with Corinthian capitals.
(Platner)
Vincenzo Fasolo, "The Campo Marzio of G. B. Piranesi".
2691a
1956
Mars (Martis)
1998.07.23
Another of the Ichnographia's three major axes is the race course of the Equiria, the annual horse races held in honor of Mars. Piranesi delineates the course as a relatively straight path running the length of the Ichnographia's northern sector, beginning in the south at the Petronia Amnis (which is, however, incorrectly placed within the plan) and ultimately reaching the outskirts of Rome at the plan's edge. With the exception of a few private gardens on a hill overlooking the Equiria, all the structures along the course relate directly to the Equiria or to the military in general. Three long porticos, the Porticus a S.P.Q.R. Amoenitati Dicata, the Porticus Vipsania, and the Porticus Alexandri Severi, line the course, and no doubt are meant to accommodate the spectators of Rome's premier "fest". The buildings and areas related to the military include, the Officinae Balistarium (manufactory of ballista), Officinae Scorpiorum (manufactory of scorpions), the Naumachia Domitiani (a large amphitheater designed for the show of mock naval battles), three Circulus (large circular areas for military drills and exercises, and finally the Officinae Armorum and the Officinae machinarum militarium (manufactories of military arms and machines). Not only do these buildings pay respect to Mars as the god of war, but, as a cohesive group, they essentially constitute Rome's "Department of Defense".
| |

The Equiria (the broad gold line running from the lower left corner to the upper right corner) spans the Ichnographia's northern region, and the course itself runs in an almost true north-south direction.
|
Porticus Vipsania
1998.12.01
Porticus Vipsania, named for the sister of Agrippa
|

The Porticus Vipsania, like the Porticus Alexandri Severi and the Naumachia Domitiani, is one of the buildings along the Ichnographia's Equiria that represents an actual ancient Roman building, however Piranesi situates the Porticus Vipsania further north than its true historical location. The real Porticus Vipsania was within the Campus Agrippae along the Via Lati, close to the Pantheon, and not within the northern region beyond the Aurelian Wall as Piranesi shows it. For modern archeologists, the Porticus Vipsania is interchangeable with the Porticus Polae, and, adding further to the confusion, Piranesi delineates a separate Porticus Polae directly in front of the Pantheon. Needless to say, the inaccuracy of Piranesi's portrayal of the Porticus Vipsania is just one example of why the Ichnographia was never taken seriously as an valid archeological reconstruction.
Piranesi's Porticus Vipsania does follow an internal logic within the overall scheme of the Ichnographia Campus Martius, however. It is situated alongside the Equiria, together with the Porticus a S.P.Q.R. Amoenitati Dicata and the Porticus Alexandri Severi, to accommodate the many spectators of the Equiria, the annual horse races in honor of Mars. Furthermore, the Porticus Vipsania sits at the head of a valley which contains the Sepulchrum Julii Caesaris et Drusi and the Sepulchrum Agrippae, thus adding still more to the porticus' civic importance. Even though Piranesi dislocates the Porticus Vipsania, he nonetheless positions it within a fitting symbolic context, and this wilfullness on Piranesi's part, moreover, is indicative of the widespread pattern throughout the Ichnographia whereby Piranesi's archeological mistakes are simultaneously discerning symbolic acts often with narrative intentions.
| |
The central portion of the Porticus Vipsania consists of two sets of dual colonnades, whcih seem to merged together. These colonnades are open to their surroundings along their longitudinal elevations, and create a two central open spaces that contain boxwoods. Along the primary axis, the colonnades are terminated by symmetric building compositions which each contain three distinct interior spaces (of which two are circular and one square) and paired sets of grand circular staircases persumably leading up to the roofs of the colonnades.
|
The Real Porticus Vipsania
The building activity displayed by Agrippa in the campus Martius extended across the via Lata, and the campus Agrippae, laid out by Agrippa and finished and dedicated by Augustus in 7 B.C., was the topographical center of the region. This campus, which was a beautiful park and a favorite promenade of the Romans, extended from the line of the aqua Virgo on the south at least as far as the via Claudio on the north, and from the via Lata to the slope of the Quirinal, although its boundary on the east is quite uncertain. The west side of the campus was occupied by the porticus Vipsania or Polae, named from the sister of Agrippa, by whom it had been commenced. It was finished and opened by Augustus. This porticus extended along the via Lata from the aqua Virgo north, -- that is, from the north end of the Saepta, of which it formed a practical continuation, although on the opposite side of the street. It also resembled the Saepta closely in size and construction. In it was a map of the world prepared by order of Agrippa. The porticus appears to have undergone changes in later times, as part of the remains date from the Flavian emperors, and in the second century the intercolumnar spaces were closed up with brick-faced walls, thus making rows of separate chambers. The edifice existed in the fourth century, when it is mentioned by the corrupted name of porticus Gypsiani. At various points in the area covered by the porticus remains have been found of semicircular arches with travertine pillars and pilasters with Doric capitals, and of a travertine pavement and cipollino columns with Corinthian capitals. (Platner)
|
| |
Equiria
1998.12.01
The three porticus along the Equiria, the Porticus a S.P.Q.R. Amoentitati Dicata, the Porticus Vipsania, and the Porticus Alexandri Severi respectively from south to north, are great linear plans with extensive colonnades opening directly onto the Equiria, and therefore it is easy to imagine how these covered galleries could hold hundreds, if not thousands, of Equiria spectators. Furthermore, the names of the three porticus themselves carry patriotic connotations. Porticus a S.P.Q.R. Amoenitati Dicata literally means a colonnade dedicated to the pleasure of the senate and people of Rome, and is thus a fitting structure for placement alongside the Equiria's starting point. The Porticus Vipsania is one of several porticus built by M. Vipsanius Agrippa, who, as son-in-law of Augustus, was greatly instrumental in the first "building boom" of the Campus Martius. It must be noted, however, that Piranesi dislocates the Porticus Vipsania, like the Equiria, from its presumable site to a more northern position. The Porticus Alexandri Severi, at the northern end of the Equiria, is named for Alexander Severus, the third century emperor who, according to Lampridius, was much beloved by the Roman troops, and, during his military campaigns, "was more concerned for the soldier's welfare than for his own." There was indeed a Porticus Alexandri Severi within the Campus Martius, but again Piranesi dislocates its position to accentuate the specific civic and military parti of his own Equiria design.

left: Porticus a S.P.Q.R. Amoenitati Dicata - 1845 feet long
center: Porticus Vipsania - 1255 feet long
right: Porticus Alexandri Severi - 1821 feet long
Naumachia Domitiani
Porticus Alexandri Severi
Templum Castorum
1998.12.01
|



