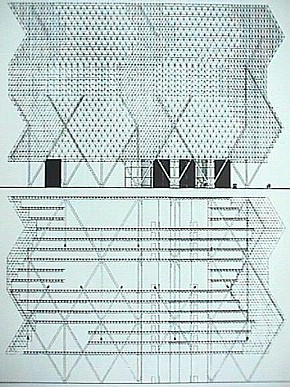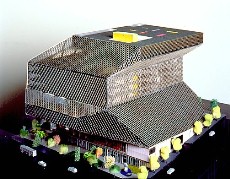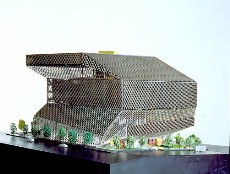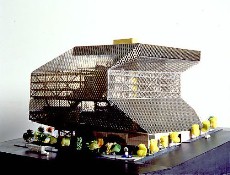1999.07.23 09:32
German doors?
Your parenthetical reference to osmotic has not escaped me. Indeed it surprised me, especially since you point out a very interesting example of that inside/outside, permeable space that manifests the osmotic in architecture. I know that I from time to time have posted (vague?) ideas about the osmotic (metabolic, etc.) in architecture, but I didn't think any of it was much considered by others. Seeking out the osmotic in architecture is a rewarding experience. So far, the best gauge I can come up with is to see the Pantheon in Rome and Kahn's Kimbell Art Gallery and Schinkel's stair hall (German doors?) of the Altes Museum as osmotic at the high end, and an open bus stop at the low end. There's lots of in-between stuff out there, and, of course, it would be great if architects began to consciously create osmotic spaces.
990723a House in Laguna 001 model 2267i01
990723b Wacko House 001 perspectives 2302i03
990723c Wacko House 001 perspectives
990723d Zany House 001 002 Suburban Poché plans 2248i01
2249i01 b
99072305 Acropolis Q perspectives 2266i01
99072306 House in Laguna 001 plans elevations axonometrics perspectives 2267i02
99072307 House in Laguna 001 plans 2267i03
99072308 Wacko House 001 model 2268i04
99072309 Wacko House 001 plans 2268i05
99072310 Wacko House 002 plans 2285i02
2000.07.23
blob and box
...about Corbu's Olivetti Headquarters design as the first manifetation of blob and box, and Stirling's Olivetti Headquarters as the second manifestation of the blob and box.
2001.07.23 10:15
aesthetic correction
I'm almost finished reading Gerhard Kopf's Piranesi's Dream...
...a excerpt I thought this list might find inducing:
"But even worse was to come. I was assused of reveling in the ugly. What humbug! The theory of the fine arts, the legislation of good taste, the science of aesthetics were already highly developed and thoroughly refined in my time. Only the concept of the ugly, although they touched upon it everywhere, had remained behind. And actually what is ugly exists insofar as what is beautiful does. What is ugly comes into being from and with the beautiful. It is indignant at what is beautiful and likes to form an alliance with what is comical. In Nature what is ugly exists as little as what is beautiful or straight lines do, and it is a mistake to consider disease a cause of what is ugly. The realm of the ugly is much larger than the realm of sensual phenomena in general. Beautiful and ugly are not value opposites, rather at best opposites of stimulation. Concerning anything that is ugly it must be said that the relationship to what is beautiful that is neglected by it is included. Only what is ugly guarentees the aesthetic correction of tradition."
Just think about how true (and perhaps even axiomatic) that last sentence really is.
| |
2001.07.23 10:57
Koolhaas reenacting Kahn/Tyng?
There is an striking resemblence between the Koolhaas/OMA Seattle Public Library and Louis Kahn's and Anne Tyng's Muncipal Administrative Building project from 1956-57, a design for downtown Philadelphia.

| |
  
Could it be that Koolhaas has moved on from reenacting late unbuilt Le Corbusier and American Mies, and is now finding inspiration in early unbuilt Kahn?
| |
06072301 Romaphilia Philadelphia perspective
2007.07.23 09:54
Selling Out: Architects and their Archives
commodify the artifact
virtualize and open source the archive
07072301 Domestic Museum Villa Rotunda elevations 2370i16 b
07072302 Domestic Museum Wagner House model 2370i17 b
07072303 Domestic Museum Retreat House model 2370i18 b
07072304 Domestic Museum Goldenberg House model 2370i19 b
11072301 Chandigarh Capital Complex plans 2175i06
2013.07.23 11:27
Architectural history: Moorish domes
Interesting quest. I'm no expert, but I'll offer some pointers that may lead to further 'discoveries.'
Arch of Janus Quadrifrons, Rome, c. 315
According to Banister Fletcher, "It has a simple cross-vault with embedded brick box-ribs at the groins, affording a further instance of the progressive character of Roman constructive techniques: such ribs are possibly the prototypes of Gothic ribbed vaults."
The Roman Empire of the early 300s was more Eastern centric than Rome centric, with the emperors having more government centers in Asia Minor and Northern Europe than at Rome. For example, Diocletian (c. 300) ruled from Nicomedia (Izmet, Turkey), and before Constantine founded Constantinople (c. 330), he ruled two decades from Treves (Trier, Germany), having spent only about a total of two months in Rome over the course of 30 years. The point being there was a lot of back and forth between Northern Europe and Asia Minor, bringing about a 'cultural exchange' moving mostly from East to West. The Romanesque style very much grew out of this Eastern influence.
I'd try to do a parallel chronology of Moorish architecture and Romanesque architecture. I think you'll start finding similarities, with the Moorish evolving much quicker into elaborate vaulting and the Romanesque striving toward greater and greater height.
| |
15072301 Ensamble Studio Urban Shelve Cambridge
16072301 IQ54 full plan 6454i01
16072302 IQ54/04 Center City Philadelphia plans 6454i02
16072303 IQ55 full plan 6455i01
16072304 IQ55/01 Karastan plans 6455i02
17072301 surface models work 2462i06
17072302 GAUA IQ24 plans working model 2429i222 b
18072301 Gallaratese Housing Block plans elevations 2214i07
18072302 Parc de la Villette schematic plan image 224ji01
19072301 Basilica of the Madeleine plan section elevation nts 2480i43
19072302 San Carlo alle Quattro Fontane plan section elevation nts 2480i44
19072303 Villa Shodhan wireframe model work 217si08
21072301 Meier @ iq47 base model 249ei04
|