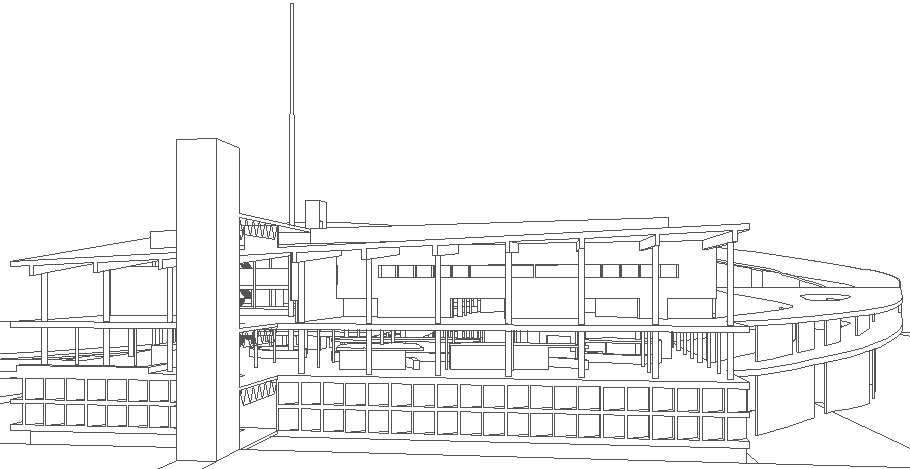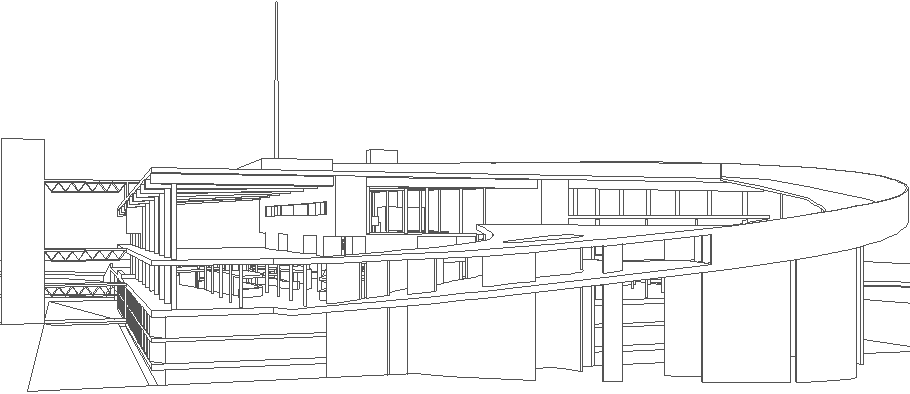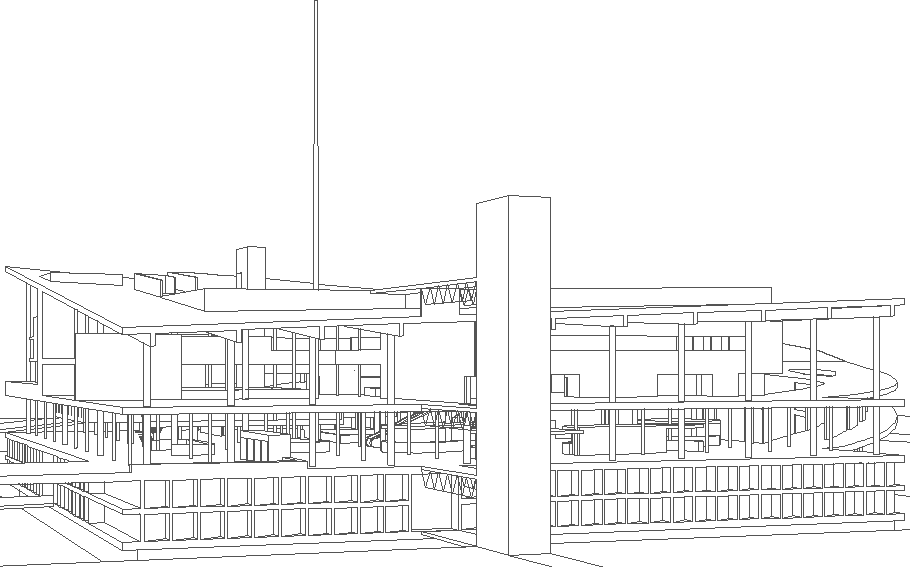2000.05.06
Hypostyle 3122x
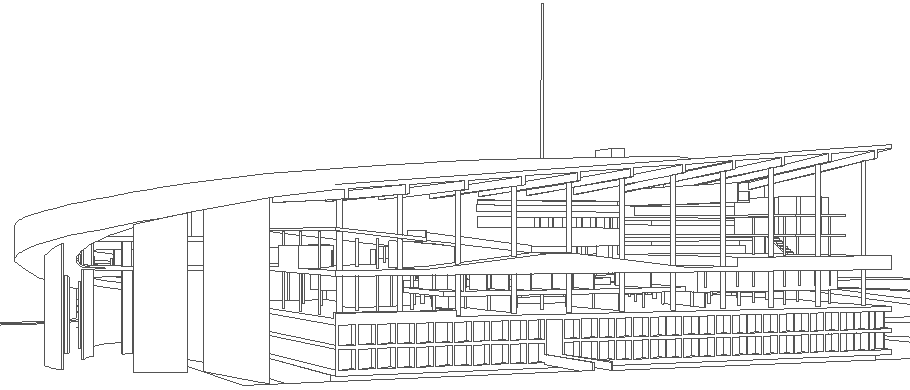
Quondam, Palais des Exposé (2000).
"One of the best places to start to understand much of today's avant-garde architecture is in a parking garage. Almost any one built in the last 30 years or so will do." Thus begins architectural critic Thomas Hine's 1994 review of MOMA's OMA/Koolhaas exhibit. Note how the large ramp of the Palais des Congrès bears a striking resemblance to automobile ramps, be they either for parking garages or highway access.
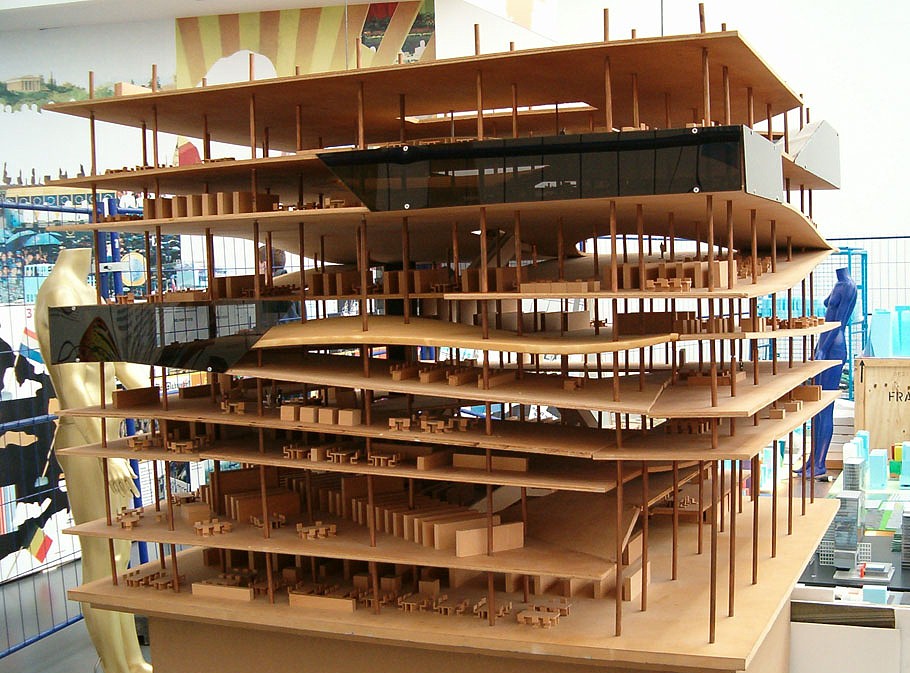
OMA, Jussieu Library (Paris: 1993-97), image Michiel van Raaij.
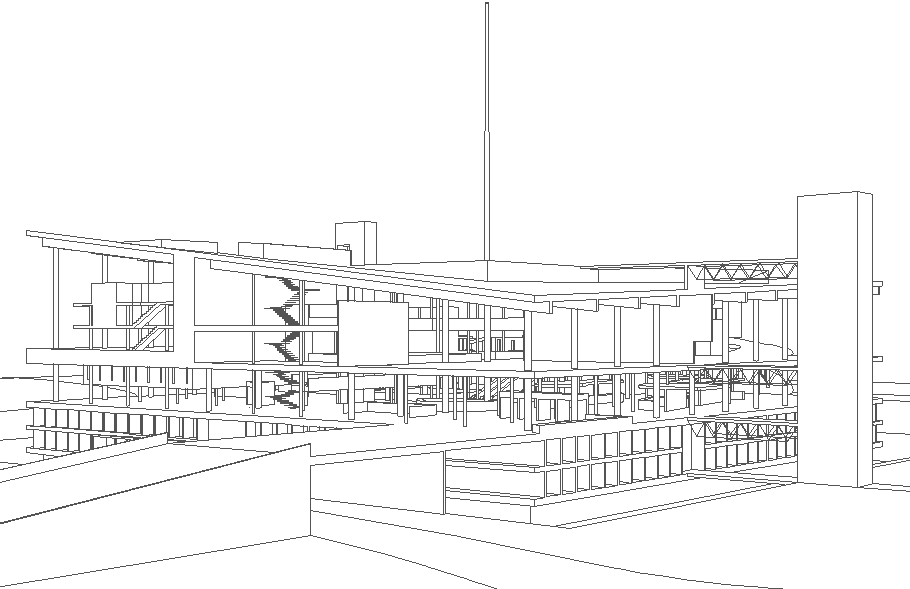
Quondam, Palais des Exposé (2000).
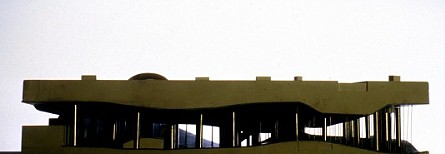
OMA, Agadir Convention Centre (Agadir, Morocco: 1990).
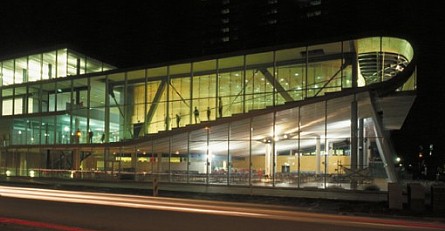
OMA, Educatorium (Utrecht: 1997).
| |
From a 1998 interview of Winny Maas and Jacob van Rijs conducted by Bettina Grunschel, formerly available at IAZ:
BG: You Winy and Jacob worked both with Rem Koolhaas. His Edukatorium in Utrecht and your VPRO share certain apparent parallels.
Winy Maas: They were both designed more or less in the same period, one year after Jussieu, three years after Agadir. It was as if these designs had to be confirmed, not only in OMA or in our office, but as well in other offices like Alejandro Zaera and Farshid Moussavi's.
Note: Le Corbusier's Palais des Congrès is the design that was actually confirmed.
BG: Today we talk a lot about modelling the ground and folding the plan.
Winy Maas: Exactly. Everyone is talking about it. It had already begun in 1990 with the Agadir project. From that moment it appears in a series of buildings. It may also be interesting to look immediately at the differences in order to explore what these buildings are actually researching. I haven't looked at that very carefully yet although somebody may do so. (J. van Rijs: There are similarities but the buildings are quite different in the way they work, it is not just the programme. One thing is the Edukatorium, which is a kind of an extruded one-section. The VPRO does it in two or three directions.)
Question: Could it be that the notion of architectural 'ground modeling' and 'plan folding' was already present within Le Corbusier's 1964 design of the Palais des Congrès?
|

OMA, Jessieu Library (Paris: 1993-97), conceptual model.
| |
As a "three dimensional network", Jussieu does indeed greatly elaborate the 'tectonic plates' of the Palais des Congrès, however, the Corbusian promenade architecturale paradigm of sequential ascent through 'forest', profane base, inside/outside box, and ultimately to luminous heights, which the Palais manifests, does not readily translate at Jussieu.
The unexecuted late work of Le Corbusier is perhaps the predominate influence of late twentieth century (European) architectural design.
Great moments in architectural history are often reenacted.
|
| |
2000.06.01
Exploring the Unmaterial World
from WIRED magazine, June 2000.
In the last few years, two OMA projects have brought the problem of the unbuilt to a head. The first was a much-coveted 1996 assignment - Koolhaas' first US commission - to build new corporate headquarters for Universal Studios. Universal is owned by Seagram, whose CEO, Edgar Bronfman Jr., is the grandson of the man who commissioned Mies van der Rohe to design New York's Seagram building, a landmark of modernism. Between 1996 and 2000, OMA worked on a proposal for this relatively small but diverse corporation, whose business includes liquor, movies, music, and books. OMA began with an intense analysis of the organization. Fundamental scenarios were reviewed. What is the relationship between the suits and the artists? Where is privacy more important than collaboration? What happens when a division is sold?
The new headquarters were designed as a series of towers that mix generic office plans, lofts for the creative departments, a cleverly maximized number of "corners" with which to reward ambitious executives, and a north facade made of glass panes 5 feet wide and 14 feet high that can be opened completely, allowing everybody in the building to share the weather.
Dan Wood, a senior partner at OMA, explains that every proposal follows a simple underlying idea. In the case of the Universal headquarters, that idea was to maximize the possibility of meaningful communication between types of employees - creative and corporate - whose sharply distinct roles were acknowledged and protected. To communicate the concept, OMA prepared drawings in which the towers were represented by icons of the employees who would occupy them: a dollar sign for the suits; a light bulb for the creatives.
The design was enthusiastically adopted by the client, which, in the language of architecture, usually means that the project has reached the end of the line. Sure enough, a few months later Time Warner and AOL announced their intention to merge, and Seagram's board began to question the wisdom of investing many millions in a merely physical property. "Nobody knows the status of the Universal project now," says Wood.
Working inside "the global YES," OMA reimagined the Dutch airport as the capital city of the kinetic elite.
This came as no real surprise to Koolhaas, of course. In their studies of the Pearl River Delta, he and his colleagues found that Chinese architects outbuild their American counterparts by 4,000 percent each year. This research is treated by Koolhaas as a source of black humor; there's nothing he enjoys more than a provocative statistic proving that his profession, as practiced, is doomed. But it's also maddening. "I have a studio to support!" I heard him say once, with more than a hint of irritation.
Last year, another OMA project in the US suggested a way around the impasse. After being commissioned to design a new Seattle public library, OMA launched a three-month study of the relationship between digital information and books. The research brought the Koolhaas team into close contact with high tech companies, including Microsoft, whose former CFO Greg Maffei is a member of the library's board. Microsoft people, the OMA architects noted, talk constantly about architecture, but they don't mess around with reinforced concrete. Even Microsoft's own campus has remained immune from the ambitious impulses that govern the company. "If Microsoft had become successful 50 years ago," Wood says, "it would have built a beautiful headquarters." But today, when a company can project its identity via a complex network of other symbols, many intangible, iconic buildings are less important. Investments go into organization rather than structure.
This emphasis on organization over structure has always been the essence of the Koolhaas approach. OMA architects speak dismissively of formal concerns. "We never say, 'We do beautiful things with light,'" one told me. Having designed a studio explicitly devoted to making buildings that function as solutions to carefully analyzed problems - a studio, in other words, whose aesthetic is not formal but organizational - Koolhaas perceived that he could now go further, to the speculation that architectural concepts have marketable value even if concrete is never poured. Perhaps especially if concrete is never poured.
This realization was powerful enough to convince Koolhaas to split his studio in two. OMA will continue to design buildings and plan cities, while AMO (the mirror image of "OMA," rather than an acronym in its own right) will focus on what Koolhaas calls virtual architecture. He's not talking about buildings designed on a computer, though, or about visual representations of databases, or about MUDs. To Koolhaas, virtual architecture means designs or redesigns of human environments that don't resort to the tools of the construction industry: "My ambition is to modernize and reinvent the profession by making use of our expertise in the unbuilt," he says.
The Internet boom has firmly established the value of the immaterial. What's interesting about AMO is not that it will develop things that aren't buildings, but that it will continue to work architecturally - to sell clients its analysis of the relationship between human behavior, built structures, and the invisible networks of commerce and culture.
On the Universal project, Wood explains, "90 percent of the gratitude we got came from 10 percent of the work. The analysis of the company and its organization was incredibly valuable, but most of our time was spent developing toilet connections and figuring out how to manufacture the world's first completely openable facade. If we hadn't had to design the building, it would have been a lot less painful. It would have taken six months rather than four years."
The Universal project proved to OMA that the physical is merely a neighborhood within the virtual landscape. AOL buys Time Warner, and the Universal headquarters loses some of its meaning. Sometimes not building is the right answer, but it is not one that architects are trained to recommend. When appropriate, AMO can even propose the destruction of buildings - "operations of erasure," as Koolhaas says.
AMO thus intends to test a basic proposition of the new economy: The fewer atoms you move, the more money you make. After all, architects' fees are set as a percentage of total development costs, and their income is dependent on scores of variables they do not control. A consultancy, on the other hand, which is what AMO aspires to be, can insist on payment for its ideas, whether they are implemented or not. Money for thoughts, rather than structures, represents virtual architecture in its purest and most lucrative form.
"AMO is a retrospective reading of our own career," Koolhaas says, managing to sound both frank and sarcastic at the same time. "The virtual is anything that does not culminate in mass."
Just Add Aura
If the stars line up right, the Seattle library project will culminate in mass. Even so, it reflects Koolhaas' idea of virtual architecture. The main problem in designing a library lies not in making a convenient structure for books, but in answering the question of what the library will become in the 21st century. In the study phase of the Seattle project, OMA and its clients visited several recently built libraries, including the San Francisco Public Library and the Bibliothèque nationale in Paris. Both buildings failed to reach the right accommodation between physical and digital. In San Francisco, overenthusiasm for the death of the book led the architects to squander space on a giant atrium, creating a demoralizing shortage of shelves and desperate circulation conditions; in Paris, an overspecified digital cataloging system ruined the library for scholars. (One historian I know spent months in the Paris library after it opened. Books were supposed to be hand-delivered by library staff to a preregistered seat location controlled by the central computer. He received, on average, one book per day.)
For Seattle, OMA designed what is essentially a physical database: The bulk of the library's collection is shelved on a gently sloping spiral that circles three large floors exclusively devoted to books. A title, located via computer search, will appear in Dewey decimal system order, in a predictable place on the shelves; it won't be necessary to know if the book is "upstairs in Business" or "downstairs in Art." Most of the digital holdings are found in other areas of the building, which will have an open plan that can easily be changed to accommodate new technologies. The library can store more books more efficiently on floors entirely devoted to print; experiments in digital media won't threaten shelf space. The distinction is not absolute: Computers are not banished from the book levels. But the plan is meant to ease the ongoing battle for space.
Just as the design for the Universal project is derived from the needs of the different types of workers, the layout of the Seattle library is a reflection of the different types of media it houses. "Seattle is grappling with dilemmas of modernization," says Koolhaas. "There is certainty that there will be books, but uncertainty about the varieties of other media. Only by creating a unique space for books can you maintain this tension and do each medium justice." This idea of how to accommodate physical and digital media in a library is an organizational concept - there are infinitely many concrete shapes into which it can be poured. In the language of OMA/AMO, it's a virtual solution.
Microsoft people, the OMA architects noted, talk constantly about architecture, but they don't mess around with reinforced concrete.
When I first saw the plans for the Seattle library, I thought they were ridiculous. The idea struck me as self-canceling: If the books are to be arranged as a mirror of the database, why ask me to come downtown at all? If I can point to a book on the Web site, you ought to be able to deliver it to my door, and the expense of a few dozen trucks cruising the Seattle streets is an order of magnitude smaller than the costs of architecture.
"Yes, the Amazon solution," acknowledges Dan Wood. There are, Wood argues, two problems with the Amazon solution. The first is that people like their physical libraries. They are an unquestionable source of civic pride and a repository for documents that are not digital and do not circulate. The second problem is related, but deeper: Environments that are strongly defined or controlled by technology - a completely virtual library database, a climate-controlled conference center, an airport terminal - are boring; people drift and lose interest. In some contexts, this is a useful effect. Aimless crowds can be enticed by intense visual stimuli to make impulse purchases. This is the shopping mall approach, but it's inappropriate for a library. The purpose of the Seattle library is not just utilitarian; it is also psychological and political - it lends an aura of reality to the virtual system.
Today, retail enterprises open physical stores for the same reason. OMA is working on new buildings for Prada in New York, San Francisco, and Los Angeles. There are already scores of Prada stores, but the Italian fashion company wants to experiment with new environments that can enhance the appeal of its brand. Mere labels, which are easily counterfeited, are not powerful enough to guarantee authenticity. Popular styles are also quickly duplicated. What can fashion mean when all looks are available at all prices instantly? OMA's answer to that question involves stores that are beautiful public spaces offering local benefits - and are largely free from labels. The Los Angeles Prada will have no name on it; New York's will incorporate cultural activities separate from the retail areas. Anybody can rip off a look, but a highly specific environment that offers something to the public without imposing a sales pitch - in other words, a local landmark - is a way to make a brand seem more substantial.
One day in Rotterdam, I sat in on discussions between OMA and IDEO, a leading industrial design firm. The two groups were talking about how to build technology into the Prada stores with maximum invisibility. Technology, which was briefly cool, is no longer a fashion statement; now it's merely a reminder of the network that distributes identical experiences around the globe. OMA's invisibly technologized Prada stores, which will open over the next two years, are meant to help a global consumer brand - which is inherently virtual - maintain its link to the local and to the real. "Both the Seattle and the Prada projects are designed to create an architectural experience in the context of a virtual world," says Wood.
Junkspace: Architectural Apocalypse
As Koolhaas' studio has grown, it has retained the intelligent, insecure, and competitive atmosphere of a graduate seminar. Tim Archambault, an OMA architect who used to work for Frank Gehry, told me that the two architects' working styles couldn't be more different. Gehry operates like a fine artist, frequently handling the models of his structures and controlling the studio's output with the help of a few longtime associates. At OMA, by contrast, there is staff churn, independence, and noise. New architects are always coming and going; important components of the design remain in flux up to the last second. "You can't do this work with total jerks," says Ole Sheeren, one of the OMA project managers, "but you can't do it with total professionals either. They are far too knowledgeable about the normal way, and they get completely blocked."
When confronted by what strikes him as stupidity or stubbornness, Koolhaas can lash out. "His outbursts," says one witness, "are so violent, and in such contrast to his usual courtesy, that they physically hurt." Koolhaas' English is perfect, but he swears in a Dutch accent, yelling "Feck!"
His energy, too, has a merciless quality. One night in Rotterdam, we had a late dinner with Thomas Krens, the director of the Guggenheim. Krens controls a far-flung, highly entrepreneurial art empire, including the Gehry-designed Guggenheim museum in Bilbao, one of the most acclaimed buildings of the last decade. He is a big thinker and possible client. "There is a great intelligence there, an incredible speculative courage," Koolhaas said admiringly after dinner. He had arrived from Singapore two days earlier, had been at work nonstop, and showed no signs of fatigue. He drove back to the Rotterdam office, ran up the stairs two at a time, and was visibly irritated that everybody had already gone home. It was after midnight.
The more time I spent at OMA, the more curious I became about the relationship between Koolhaas' own speculative courage, which has allowed him to lead enormous design projects, and the harshness of his critique of modern development. His essays on how contemporary architecture really comes about, what motivates it, and the kind of environment it produces, are so frank, and yet so rhetorically extreme, that they become a kind of brutal comedy. In a searing piece about Singapore, he describes how every natural protrusion except for one token hill has been leveled. There is, Koolhaas writes, no nature left in Singapore; the green of the outside is a planned, parklike greenery identical to the atrium-garden of a corporate headquarters. He predicts that architecture will take us "beyond the naive assumption that contact with the exterior - so-called reality - is a necessary condition for human happiness." In case his audience has not yet succumbed, Koolhaas asks, tauntingly: "Aren't the disadvantages of the exterior - ozone-depleted, carbo-charged, globally heated - by now well established?"
In an S,M,L,XL essay on a modernist housing project, Koolhaas salutes "boredom on a heroic scale." Elsewhere, he describes the latest achievements in hotel design, with a vastness that "implies imprisonment ... a city of 10 million all locked in their rooms." He gives credit to the technologically advanced adhesives and sealants "that turn each building into a mixture of straitjacket and oxygen tent."
OMA's invisibly technologized Prada stores, which will open over the next two years, help a global consumer brand maintain its link to the local and the real.
Recently, the dystopian visions of the chief architect of OMA have grown even darker. He predicts a future of total engineering, a complete erasure of the outdoors, an altogether artificial biosphere. If Manhattan's skyscrapers are prototypes for rocket ships, Koolhaas' projected futurescapes are extraterrestrial colonies made from generic materials and populated by drifting, uncritical, posthuman shoppers. Airports, he writes, "are on the way to replacing the city ... with the added attraction of being hermetic systems from which there is no escape - except to another airport." This relentless accounting of modern development's terrors creates the impression that Koolhaas has dedicated himself to the construction of his own torture chamber. I began to think of him as a character in a story by Edgar Allan Poe.
In the huge interiors - the atriums, food courts, and arcades - around which new developments are invariably built, Koolhaas has found the perfect setting for his most recent (as-yet-unpublished) tale of terror. Koolhaas calls these elaborate public-private amenities "junkspace," and he describes their effect with wicked joy:
"If space junk is the human debris that litters the universe, junkspace is the residue mankind leaves on the planet. The built (more about that later) product of modernization is not modern architecture but junkspace. Junkspace is what remains after modernization has run its course, or more precisely, what coagulates while modernization is in progress, its fallout. Modernization had a rational program: to share the blessings of science, universally. Junkspace is its apotheosis, or meltdown. ... Although its individual parts are the outcome of brilliant inventions, hypertechnical, lucidly planned by human intelligence, imagination, and infinite computation, their sum spells the end of Enlightenment, its resurrection as farce, a low-grade purgatory.
"Junkspace is the sum total of our current architecture: we have built more than all previous history together, but we hardly register on the same scales. Junkspace is the product of the encounter between escalator and air conditioning, conceived in an incubator of sheetrock (all three missing from the history books). ... It substitutes accumulation for hierarchy, addition for composition. More and more, more is more. Junkspace is overripe and undernourishing at the same time, a colossal security blanket that covers the earth. ... Junkspace is like being condemned to a perpetual Jacuzzi with millions of your best friends."
This could easily be mistaken for a humanist critique of airports and shopping malls if its author hadn't just been onstage in Berkeley, peering casually at his audience and talking about his operations "inside the global YES." The essay reads like Swiftian satire: both an admission of unhappiness and an almost adolescent display of strength, as when a man invites you to punch him in the stomach. "Junkspace," I thought, was Koolhaas showing just how much pain he could take. But the essay's extravagant brutality also suggests that just as the architect is achieving international fame, he is reaching the end of a phase of his career. Junkspace condemns everything. It is like a horror movie in which the protagonist dies along with everyone else.
Revenge of the Unbuilt
On the morning after the Berkeley lecture, I followed Koolhaas onto a plane. We were isolated in first class, the flight attendant required that cell phones be off, and his international calls on the Airfone weren't going through. It was an exceedingly unusual situation, and I took advantage of it. I asked Koolhaas about the relationship between his acclaimed architectural career and his terrifying visions of the future. "It amazes me that people think of OMA as reactionary and uncritical," he said dryly, "when obviously we are delicate and oversensitive and in need of protection. All the things I deal with are things I am afraid of."
For Koolhaas, the elaboration of worst-case scenarios is a way of warding off doom. "If we can capture what the situation is in terms of a model, then perhaps we can help reorient it," he says. "We discovered in Lagos that the schools are still teaching the old architectural doctrines - you are presented with a situation and asked what you would do to fix it. This elicits outlandish operations of correction that have no chance in hell of being implemented. You have to have a more radical approach."
The answer, says Koolhaas, is to analyze the situation without presuming that the answer is more physical buildings, more infrastructure. This may seem obvious, but in the research on southern China, Koolhaas and his colleagues prove again and again that building is the first impulse of developers. When Macau's mangrove-covered islands are razed to construct the airport, or when authorities propose leveling the mountain range to connect Shenzhen and Yantian, or when 60 new golf courses are scraped into existence - these developments are intended to project an image of affluence and progress that will attract trade. Koolhaas is not opposed to speculation, but the goal of AMO is to invent speculative strategies that don't take up geographical space.
"The unbuilt is the fantasy that underlies everything," he says. "How do you engineer undesign? It is hard to make it credible, but AMO will yield to building only when it is shown to be absolutely necessary."
For Koolhaas and OMA, virtual architecture kills three birds with one stone: It offers payment for concepts instead of concrete. It delivers something to clients that matches the velocity of their demands. And most important, it supplies an ingenious antidote to claustrophobic global development.
"Modernization had a rational program: to share the blessings of science, universally. Junkspace is its apotheosis, or meltdown."
But Koolhaas has not found a promised land in the world of the virtual. It turns out that the virtual, too, is full of junk. Arcades go up over streets in Las Vegas, city squares are encased in giant screens, GPS systems promise that digital signage will follow you even into the middle of the desert. The superficial variety and fundamental monotony of junkspace is, if anything, even more extreme in virtual space. Moreover, the virtual and the physical incarnations support each other in a mutual feedback loop: As physical territory is absorbed into junkspace, the glow of the computer and the PDA becomes a cheap replacement for the vanishing natural world. "The already considerable vastness of junkspace is extended to infinity in virtual space," Koolhaas writes. "Conceptually, each monitor, each TV screen is a substitute for a window; real life is inside, cyberspace has become the great outdoors."
It seems that OMA's relocation is a move not into unspoiled terrain but into the site of the newest nightmare. For Koolhaas, though, the unpleasantness is inseparable from the purpose. Otherwise, as he told his Berkeley audience, "you have no choice but distaste and muted silence. Only by confronting the actual situation can you perform operations."
| |
2000.08.09 14:28
Koolhaas' Seattle Library
As to the Koolhaas phenomenon, you may be a bit extreme in your assessment (even though "extreme-ism" is perhaps one way to explain Koolhaas). I know him and his buildings only through books (excluding seeing an OMA building in Berlin that Koolhaas may not have had anything to do with). I can identify with the "vagueness," but it is exactly that vagueness that gets him all the attention. Haven't you noticed that by and large people don't like direct answers when it comes to design solutions? (I realize I'm potentially going out on a limb with that line of thinking.)
Interestingly enough, I have met with two of Koolhaas's former partners, Elias Zengalis and Eleni Gigantes. From what I can gather, there is an unrelenting drive to be MODERN MODERN MODERN among the present European "stars". Ironically, I believe that Americans (of the USA primarily) are extremely MODERN, and most of the time they don't even think about it. Today's American cities are in a constant battle with their own MODERNITY, which I'm sure you know all too well. American cities are extremely assimilating (absorbing) and at the same time extremely metabolic (equally creative and destructive).
2001.07.22
ideas
Make note of the similarity between Kahn's Philadelphia Municipal Building and Koolhaas's Seattle Library.
2001.07.23 10:57
Koolhaas reenacting Kahn/Tyng?
There is an striking resemblence between the Koolhaas/OMA Seattle Public Library and Louis Kahn's and Anne Tyng's Muncipal Administrative Building project from 1956-57, a design for downtown Philadelphia.
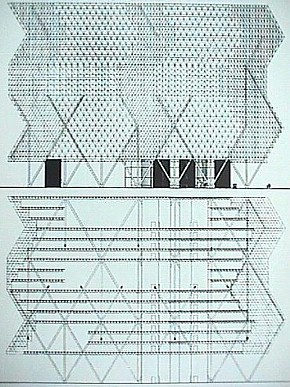 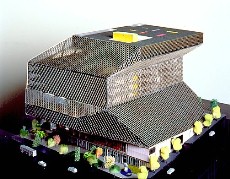 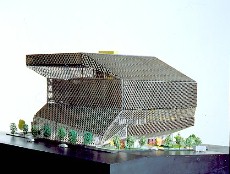 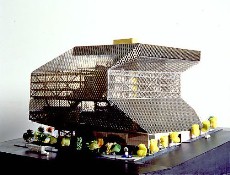
Could it be that Koolhaas has moved on from reenacting late unbuilt Le Corbusier and American Mies, and is now finding inspiration in early unbuilt Kahn?
2001.08.18 15:32
Happy Saint Helena Day
...Ryerss Mansion and Museum in Burholme Park. I've 'rediscovered' this place last December. It's one of those places you pass all the time, but never bother to look inside of. It's my new favorite place. I describe it as "'Venturi Shops' 100 years ago" because the VSBA 1995 exhibit Venturi Shops unwittingly reenacts exactly what Ryerss Mansion and Museum is, namely, an exhibition of things bought during excursions of India and the Far East (albeit 100 years ago). Because Ryerss is actually a museum of someone's shopping, there is an interesting Koolhaasian reenactment manifested here as well.
2001.08.18
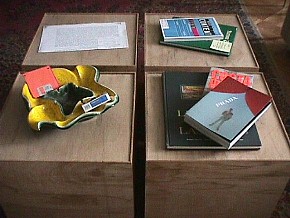 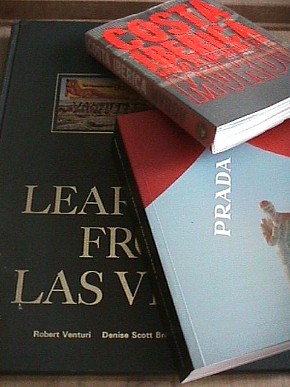 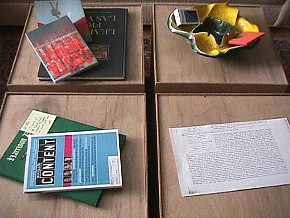 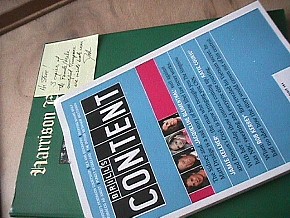 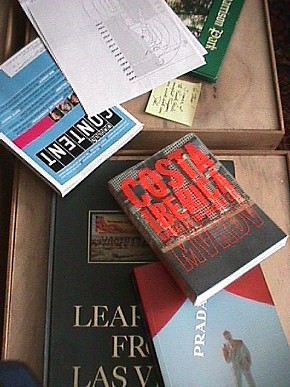
|



