1999.05.20
reenactment notes
3. The whole notion of cloning and recombinant gene-splicing vis-à-vis reenactment architecture--the new paradigm for the next millennium? I was also thinking that reenactment architectures are primarily metabolic, yet, like the Renaissance, reenactment is sometimes closely associated with assimilation. Moreover, the pyramids, in that they represent mountains, are reenactment architecture, but here it is extreme architecture as well. So reenactment architecture premeates all the various modes of the imagination, however, the operational type of reenactment architecture now/today is metabolic.
2004.05.20 09:08
Re: architectural $pam?
Earth's magnetic field is due to invert. Architects and engineers prepare for rare gravity blips during which to rebuild Tower of Babel. Millions to be employed. No trash can left unturned.
Aliens return to Mexico. Immigration loses all it wants to control.
| |
2005.05.20 10:01
Living Architecture, Programmable and Mutant
Oh goody, more mutant metaphors.
Not only do I want architecture that is alive, but I want it to be sinful as well. It should lie, cheat, steal, even kill when necessary. Oh, and don't forget covet. Architecture should covet, covet, covet. When I steal something, the architecture around me should steal more. When people I don't like enter my architecture, the architecture will attack them, kill them, and then cremate them--the architecture will of course use the energy wisely.
When I am happy, the architecture will quickly show me that happiness is fleeting and stupid. The architecture will show me back to indulgence, greed and even gluttony. Architecture is alive with the sound of the vomitorium!
2005.05.20 11:01
Living Architecture, Programmable and Mutant
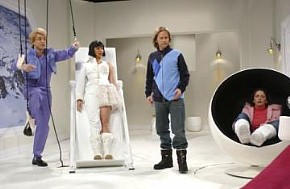
2005.05.2013:42
hotrod architecture
Along with performance, the notion of 'extreme', taking something to an extreme, seems to be necessary to the concept of hotrodding as well.
[The] example of the 'sleeper' is especially provocative architecturally in that two extremes are present in the 'design'--the super engine inside and the "rustying, paint peeling off everywhere a thin crack line runs across the windshield etc. etc." facade.
Suddenly I want to design architecture along the lines of looking like a dilapidated shack on the outside yet like the Hall of Mirrors a la Versailles on the inside.
Wait a minute. Ludwig II as hotrod sleeper architecture client! Who knew?
2005.05.20 14:12
hotrod architecture
In the case of Schachen, the building was to perform as a retreat, a "mountain refuge." The "Swiss chalet" motif certainly upholds the notion of a place of retreat in the Bavarian Alps. Yet inside there is an overly opulent "Turkish Hall" which offers retreat in a very extreme way, you could say both physically and metaphysically, a retreat virtually into dreamland, like a psychedelic trip even. (And who knows what "drugs" might have been done there.)
Architecture performs on all kinds of levels, from the structural (the most necessary and literal performance), to the mechanical (and here plumbing and electricity seem the most pervasive), to the programmatic, to even the symbolic. Doors have to perform, windows have to perform, toilets have to perform, roofs have to perform, etc., etc..
Perhaps it's as simple as taking any performance aspect of architecture to an extreme and you then have a design methodology analogous to hot rodding.
| |
2005.05.20 16:24
hotrod architecture
Picking up on "stealth communication with other experts," I'm recalling a detail from Kahn's Esherick House. I think in the hall right as you enter the house there is a light switch panel unlike anything I've ever seen before. Not only are there like eight toggle switches in a row, but the panel is set on the wall vertically, as opposed to the traditional horizontal mounting. Granted this is just a small detail, but, given that the building dates from 1959-61, such a light switch panel seems extreme (and I certainly thought that when I first saw it in 1977), but also elegantly simple in its execution.
While I'm "in" the Esherick House, the windows here also have an extreme-ness to them, and these windows are very much integral to the architecture.
And now I'm thinking of the enormous light hoods that "light" the communal spaces of Kahn's Erdman Hall dormitory at Bryn Mawr. Again there is this extreme-ness in terms of how light enters the space, and the resultant effect is very much part of what makes Kahn's architecture "great".
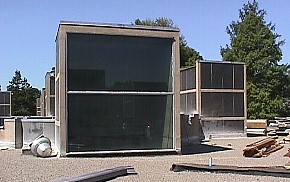
And now thinking further about "windows," my favorite panes of glass remain those at either end of the quondam Liberty Bell Pavilion (vintage 1976). While not a makeover, per se, the detailing of this building has an extreme-ness to it overall, even to the point where the roof/ceiling is split right down the middle so as to not disrupt the axis of Independence Hall. And even aesthetically, if you look at this building closely, it wouldn't be a stretch to say it has a 'hot rod' feel to it. And, as to performance, as much as most didn't like the building, representatives of the National Park Service will nonetheless admit that it served its purpose of allowing thousands and thousands of visitors to see, stand by, and touch the Liberty Bell very well.
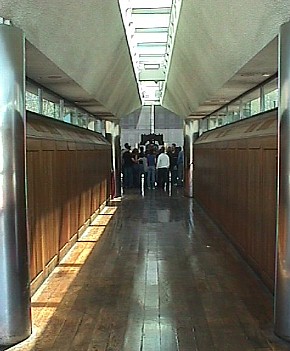
Anyway, I never expected to be thinking about Kahn and Mitchell/Giurgola architecture in conjunction with "hot rodding", so again, "Who knew?"
| |
2008.05.20 08:49
The Official Paradigm Shift thread
HQ of DATA
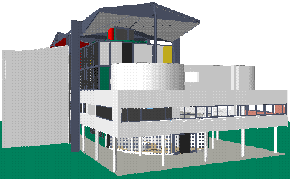
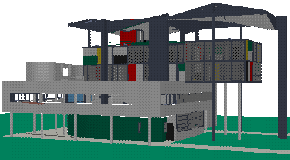
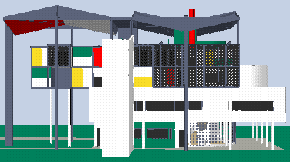
Department of Architectural Theory Annexation
"Hey, do you mind taking a picture of me in front of a paradigm shift on top of a paradigm shift."
2008.05.20 09:45
The Official Paradigm Shift thread
Seven Typical Plans of Ambiguity or Plan Atypical
The first typical plan of ambiguity arises when a detail is effective in several ways at once.
In the second typical plan of ambiguity two or more alternative meanings are fully resolved into one.
The condition for the third typical plan of ambiguity is that two apparently unconnected meanings are given simultaneously.
In the fourth typical plan of ambiguity the alternative meanings combine to make clear a complicated mind in the architect.
The fifth typical plan of ambiguity is a fortunate confusion...
In the sixth typical plan of ambiguity what is designed is contradictory or irrelevant and the user is forced to invent interpretations.
The seventh typical plan of ambiguity is that full of contradiction, marking a division in the architect's mind.
5, 6 and 7 are my favorites.
| |
2008.05.20 11:50
The Official Paradigm Shift thread
Many OMA and MVRDV projects owe a debt to Le Corbusier's Palais des Congrès (1964, shown here with the exterior walls of the upper box removed). A generic stacked grid filled with a wide variety of program. Le Corbusier's 'baroque' reenactment of Villa Savoye, even.
The Heidi Weber Pavilion is a composite of (at least) two earlier (1949-50) design ideas: Le Brevet 226x226x226 and Porte Maillot 50. The various designs leading up to and the early designs of the Pavilion itself make for an interesting study in 'paradigm' development.
Sous les Paves la Plage, indeed.
13052001
Houses Under a Common Roof composite site plan
2170i36
14052001 Le Composites plans 22002 context 2380i03
14052002 Jung Zaha House plan 22002 context 2382i02
14052003 Villa Stein de Monzie in Terrain plan 22002 context 2383i07
14052004 Bye House in Terrain plan 22002 context 2384i02
14052005 Trivilla Savoye plan 22002 context 2385i05
14052006 Cut & Paste Museum plan 22002 in situ 2386i05
14052907 Duchamp Inn plan 22002 in situ 2386i02 b
15052001 Steven Holl Architects Hunters Point Community Library preliminary designs
16052001 IQ51 Schizophrenic Folds Working Title Museum 001 002 003 Battery Park City plans site plans 2307i29
16052002 IQ52 Working Title Museum 004 Ludi Museum Acropolis Q on the Parkway Calder Museum plans site plans 2326i07
16052003 IQ53 Working Title Museum 005 Domestic Museum plans site plans 2379i05
16052004 IQ51 ECCOlivetti NAMOC LACMA Schizophrenic Fold Working Title Museum 001 002 003 Battery Park City plans site plans 2195i11
18052001 Maison de M.X. plan 214ai03
18052002 Pavillon Suisse plan elevation 2159i04
18052003 Maison Dom-ino Salon d'Automne Maison du Peintre Ozenfant Maison La Roche-Jeanneret Villa Stein de Monzie Villa à Garches Single House Weissenhof Villa Baizeau Composition Three Maison de M.X Villa Savoye Pavillon Suisse Maison Curutchet Governor's Palace Unité d'Habitation plans 2140i18
18052004 Maison Curutchet plan 217ni05
19052001 Berlin 1958 iqq18 plan work 217ii18
20052001 hyperarchitecturism iqq15 Baths of Constantine Palais des Congrès model 2468i97 b
21052001 icm Porticus highlighted plans 2110i218
|