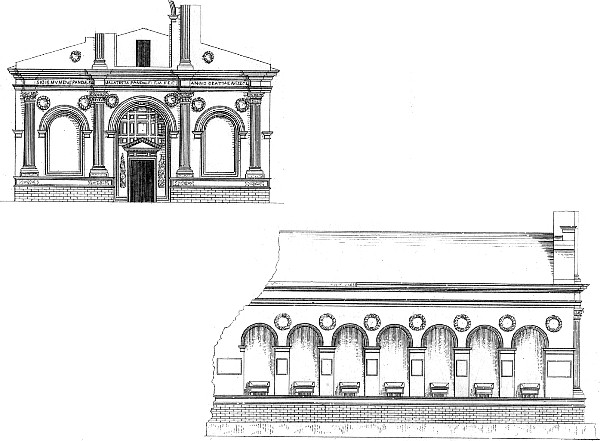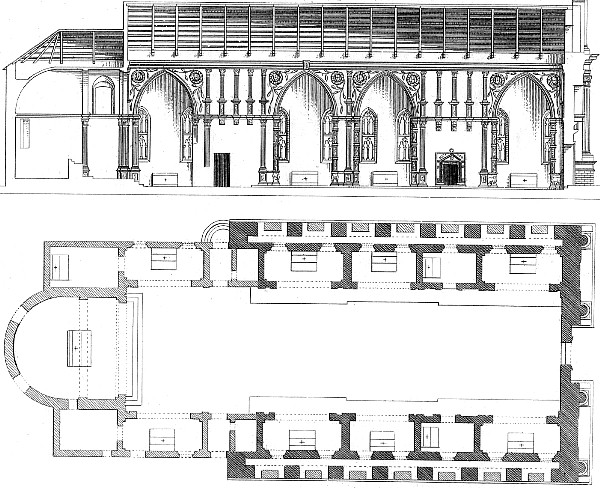Alberti (Leone Battista degli)
scholar and architect; b. February 18, 1404; d. April 20, 1472.
Alberti assumed the literary name Leo (Leone) in Rome. He was born at Venice during the banishment of the Alberti, one of the most distinguished Florentine families. Although a natural son, his father Lorenzo educated him with extreme care. He possessed great strength and was devoted to horsemanship and athletic sports. He excelled in mathematics and mechanics, and is said to have invented the camera oscura. The Alberti were restored to Florence in 1428, and became closely allied to the Medici family. Leone Battista was appointed to the office of Scrittore ed abbreviatore delle lettere apostoliche, in which he served six popes (Martin V to Paul II.). His residence was in Rome. He conducted his work in other cities by visits, correspondence (some of his letters still exist), and the assistance of competent persons. (See Gambarelli, B.; Fancelli; Pasti.) The documentary evidence about his buildings is meagre. Vasari gives a list of works in Rome which have disappeared. He was doubtless associated with B. Gambarelli in the attempted reconstruction of S. Peter's. The reconstruction of the Church of S. Francesco in Rimini (il Tempio Malatestiano) was begun on the inside at the chapels near the door by Matteo Pasti. Alberti appears to have been called in by Sigismondo Malatesta about 1447 to design the marble exterior and especially the façade, suggested by the arch of Augustus at Rimini. In May, 1459, Alberti followed the court of Pius II. (Pope from 1458 to 1464) to Mantua, where he built for Lodovico Gonzaga the little Church of S. Sebastiano. The more important Church of S. Andrea in Mantua was begun in 1472, the year of his death. Its plan, undoubtedly by Alberti, shows an interesting treatment of intersecting barrel vaults, which seems to have been copied by Bramante in his design for S. Peter's. He probably continued for Gonzaga the choir of the Church of the Nunziata in Florence, begun by Michelozzi. Alberti is supposed to have built in Florence for Giovanni Rucellai the Rucellai palace about 1445—1451. A manuscript in the library at Florence, however, ascribes thie building to B. Gambarelli, who probably acted as Alberti's associate. He built the Chapel of S. Pancrazio (before 1467) and the main front of the Church of S. Maria Novella (about 1470).
Alberti's De Re Ædificatoria Lib. X, the first great book of the Renaissance on architecture, was begun in 1449 and published after his death, in 1485. The Della Pittura libri tre, dedicated to Brunellesco, 1435; I Cinque Ordini Architettonnici and Della Statua (after 1464) are published by Janitscheck in Alberti's Kleinere Kunsttheoretische Schriften (Vienna, 1877). A complete edition of his works has been published (Opere Volgari di Leon Battista Alberti; five vols., Florence, 1845).
3120r
Bernardo di Lorenzo, of Florence
architect.
An important architect, muratore, who appears frequently in the accounts of the buildings of Nicholas V (Pope, 1447-1455) and Pius II (Pope, 1458-1464) in Rome. He was admitted to the guild of stonecutters (Arte dei Maestri di Pietra) in 1447, and first appears in the pontifical records of Nicholas V, December 31, 1451. He is easily confounded with Bernardo Rossellino, as they both appear under the same name, Bernardus Florentinus.
Jehan Roussel (Rouxel)
architect.
He was maître d'œuvre of the city of Rouen. September 21, 1447, at the death of Jehan Salvart, he succeeded him as architect of the cathedral of Rouen, and held that office until 1451.
| |

Principal façade of the Church of St. Francis; in the freize is the following inscription:-- PANDVLFVS MALATESTA PANDVLFI FIL FECIT ANNO GRATIAE MCCCCL. The motive of the composition of this façade appears to have been inspired from the antique Arch of Augusta, still seen in Rimini. The upper part of the façade was never finished, and the designs and models of Alberti having been lost, we can only judge of his intention by a medal which was struck at this period.
Side elevation of the church of St. Francis; the sarcophagi between the arches contain the ashes of the savans and men of letters who illustrated the court of Sigismond.
| |

Longitudinal section of the nave of the same.
General plan of St. Francis at Rimini, commenced in the Gothic style, by the order of Sigismond Malatesta, lord of this city, and continued in 1447, by Leon Baptista Alberti, according to the principles of ancient architecture; the parts of the plan engraved with a strong tint are those which he added to the body of the church.
Seroux
|