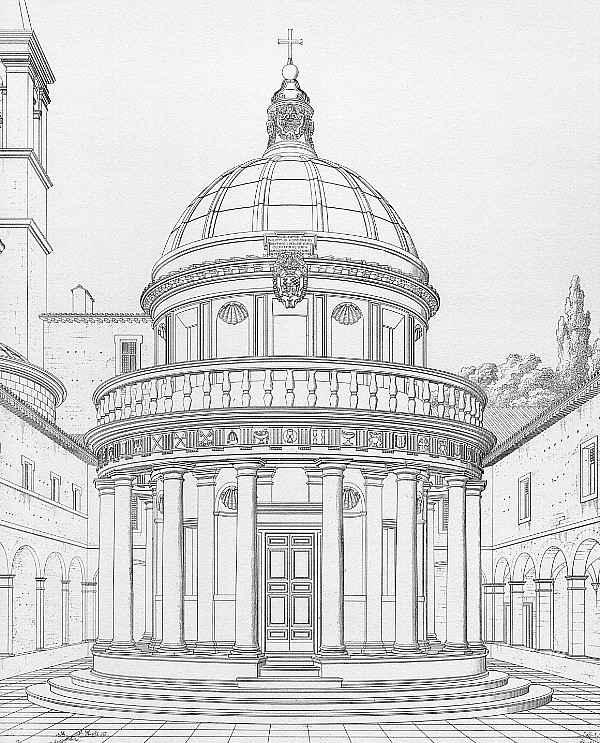1510.05.25 death of Cardinal Georges I. d'Amboise
Albrecht Altdorfer
painter, engraver, and architect; b. about 1480; d. February 12, 1538.
Altdorfer, the famous painter and engraver, held the office of architect of the city of Regensburg, Bavaria, but no buildings of importance can now bw ascribed to him.
Birde, William
ecclesiastic and architect; d. 1525.
Birde continued the construction of the abbey church of Bath, Somerset, England, and built a monumental chapel in the choir.
Guillaume de Marcillat (Guglielmo da Marcilla)
glass painter; b. 1467; d. 1529.
The leading glass painter of the sixteenth century in Italy. The name is derived from the town of Marcillat in the department of Allier, France, where the family originated. Guillaume came to Rome during the pontificate of Julius II (Pope 1503-1513), and painted glass at the Vatican under the direction of Bramante. He painted, also, the windows of the choir of S. Maria del Popolo (Rome) which still exist. Between 1515 and 1518 he painted in fresco the façade of the palace of the Cardinal Passerini at Cortona (Italy). Two windows which he painted for the church of the Pieve at Cortona, are now in the Museo Nazionale at Florence. October 31, 1518, he first appears in the records of the cathedral of Arezzo. He was employed on the glass of the cathedral, and painted the window of the Spaderi family at the church of the Annunciata in Arezzo. The contract for his decoration in fresco of the vaults of the cathedral of Arezzo dates from December 31, 1520. The work was not completed until 1526. His will is dated July 30, 1529.
Baldassare Peruzzi
painter and architect of Siena, Italy; b. March 7, 1481; d. January 6, 1556.
Peruzzi was probably born at Volterra, Italy, the son of a Florentine weaver, and was brought up in Siena. He went to Rome about 1503, and under the patronage of the famous Sienese banker, Agostino Chigi, devoted several years to study. One of his earliest buildings was Chigi's villa, now called the Villa Farnesina, finished about 1510. After the death of Raphael, Peruzzi was associated with Antonio da San Gallo in the superintendence of the works at S. Peter's church, and held that position intermittently from August 1, 1520, until his death. During the reign of Adrian VI (Pope 1522-1523) he was invited to Bologna by the presidenti of the church of S. Petronio to design a facade for that church. A drawing in the Gothic style now in the sacristy is attributed to him. Peruzzi in 1525 built the Ossoli palace in Rome. At Siena he was twice made architetto del publico on petition of citizens. The little court of the oratory of S. Caterina and the Villa Belcaro date from this time; and in 1529 he was made capo-maestro of the cathedral. He began the famous Palazzo Massimi (Alle Colonne) at Rome in 1535, the year before his death. He began also the palace of Angelo Massimi (now Palazzo Orsini). In painting, Peruzzi was at first a pupil of Pinturicchio. He afterward assisted Raphael in Rome. Among his many works are the paintings of the choir of S. Onofrio (Rome), much of the decoration of the Farnesina, and the decoration of the Capella Pozzetti at S. Maria della Pace (Rome, 1516). He frequently designed fetes and processions, and painted many facades. His notes and designs were used by Serlio in preparing his books. Peruzzi was buried in the Pantheon near Raphael.
Diego de Siloé
sculptor and architect.
A son of Gil de Siloé. He erected, partly from his father's designs, the cathedral of Grenada (Spain), at the beginning of the sixteenth century.
| |

Bramante, The Tempietto (Rome: 1502-10).
| |

10. General plan of the cloister of the Monastery of S. Pietro in Montorio, Rome, according to the design of Bramante, perserved by Serlio; the circular temple in the center was alone executed.
11-12, 16. Plan, elevation, and transverse section of the small temple, generally regarded as one of the finest works of Bramante, and the only modern temple that Palladio considered fitted to appear amongst the ancient temples he had collected. (Palladio, I quattro libri d'Architettura; Venezia, 1570, in fol., book iv, chap. xvii, p. 64.)
13. One of the Doric columns of the portico.
14. Details of the order.
15. Profile of the exterior entablature beneath the dome.
17. Profile of the interior cornice under the dome.
18. Detail of the Doric order in the interior of the temple.
19. One of the Doric pilasters of the interior.
Seroux
|