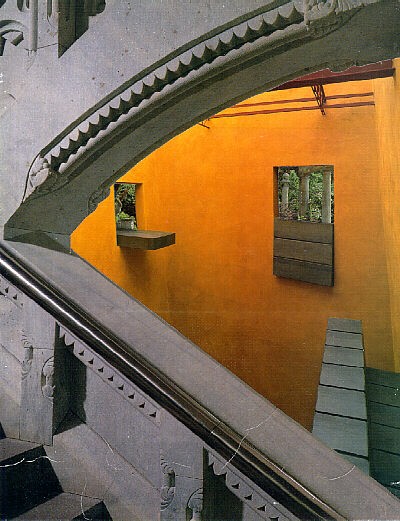
Virtual Domain 002 2001.05.16
2002.08.01 22:04
in perjorem partem rapere means...
to put a worse construction on
2008.08.01 20:58
I smell a Vorläufer
According to Adam, the architectural schools of the Renaissance, Mannerist and Baroque periods had fossilised the rules and standards implicit in the masterpieces of classical Greece and Rome. These theorists, by codifying the artistic laws of the ancients, had removed the sense of freedom and liberty of expression which, in Adam's view, were essential to the creative process. In turn, this rigidity had resulted in the perpetuation of designs which were at once uninspired and monotonously heavy. "The great masters of antiquity," he wrote, "were not so rigidly scrupulous, they varied the proportions as the general spirit of their composition required, clearly perceiving that, however necessary these rules may be to form the taste and to arrest the licentiousness of the scholar, they often cramp the genius, and circumscribe the ideas of the master."
--Robert Oresko
110080101 Pavillion Suisse elevation 2159i02
110080102 Farnsworth House plan 2174i02
| |
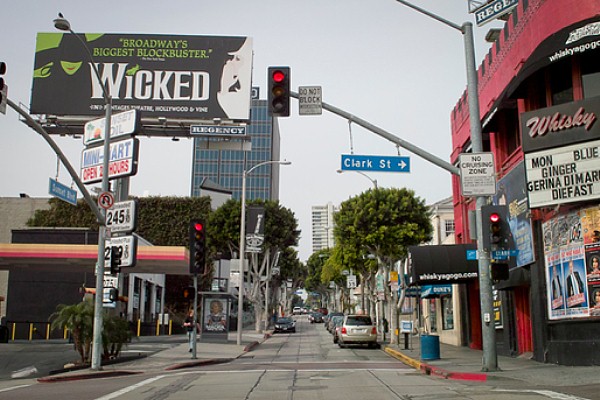
2012.08.01 10:53
Narrow Streets Los Angeles
I wouldn't call Yoon's project an exercise in fiction, rather an exercise in virtuality. Unfortunately, "Narrow Streets Los Angeles" follows the all-too-common notion of blurring the real and the virtual. After finally looking at the selection of narrowed streets, I understand what Eric means by "make it all seem cute"--there is indeed a distinct Los Angeles urbanity lost when the streets are no longer the width of almost rivers. The intersection of Cottman and Bustleton Avenues in Northeast Philadelphia actually reminds me a lot of LA (pictured on page 780 of The Harvard Design School Guide to Shopping), and, while surrounded by a plethora of narrow domestic streets, the busy intersection has a quite comfortable large scale fitting to its current nodal function.
Incidentally, Bustleton Avenue has its origin as an 'ancient' Indian trail, while Cottman Avenue started as a straight property line on the 1687 map of Pennsylvania.
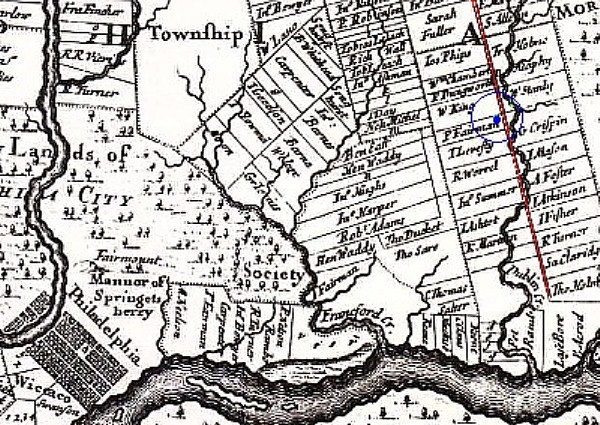
Cottman Avenue is the line parallel and left of the red line above. The blue dot is where I'm sitting right now, and the meander either side of the red line is Pennypack Creek.
Regarding exercises in virtuality, I prefer it when the virtual is held more distinct from the real. For example, taking LA streets and mixing one side of a street with the side of another street, and either playing with the width or not, seems more interesting.
| |
2012.08.01 17:37
Narrow Streets Los Angeles
virtually related...
12080101 Mikveh Israel Synagogue model 220ci03 b
2014.08.01 19:21
1 August
work:
2197
3390
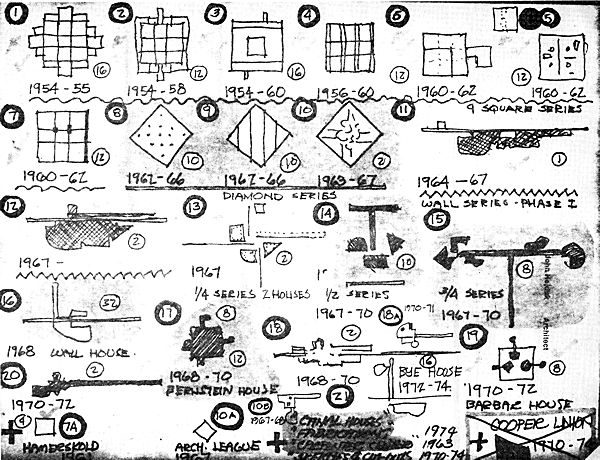
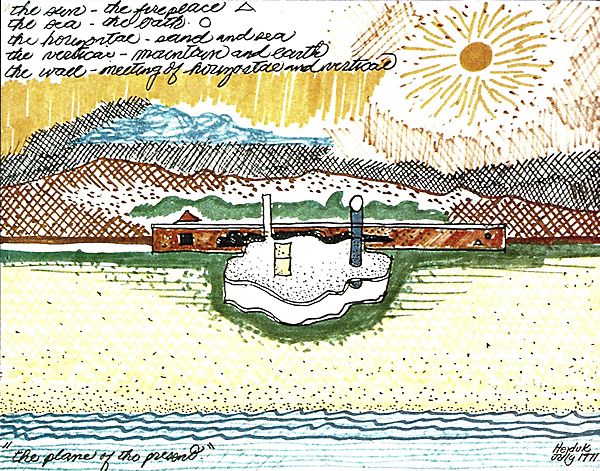
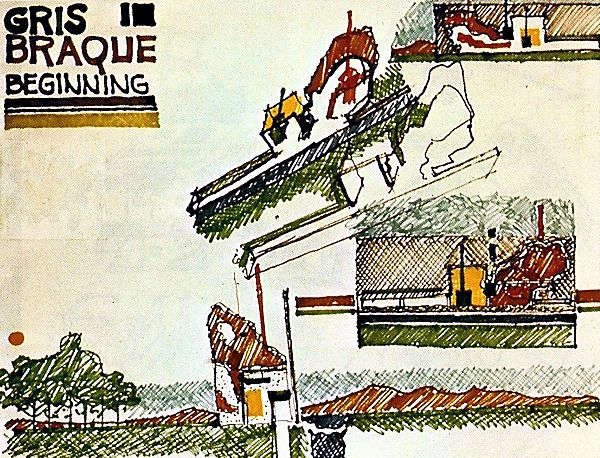
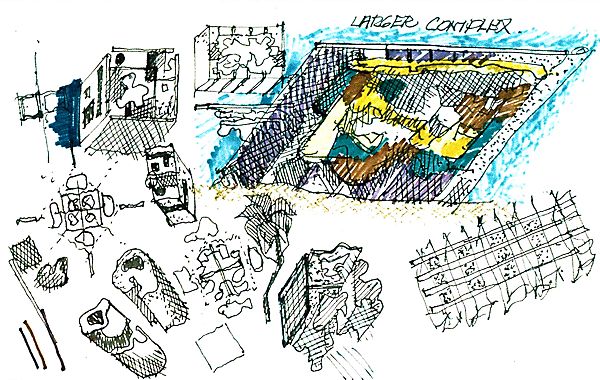
John Hejduk
The Architect can create illusion, which can be fabricated. --John Hejduk
Since Hejduk is called an architect of illusion, he can in a sense be described as an architect of the visionary and the fanciful. This description is substantiated by the fact that since 1953 not one of his plan projects has been realized. Mention of architectures of the visionary immediately brings to mind a group of great men- including Étienne-Louis Boullée and Claude-Nicolas Ledoux-who have captivated people from the classicists of the eiqhteenth century to the flag bearers of the brilliant and glorious art movements of our century. But there is something decidely different in Hejduk that sets him apart from these men. In Hejduk one cannot see the arbitrary and overwhelming consumption of passionately abandoned and hedonistic architectural forms that are found in he works of Ledoux and Joseph-Jacques Ramee. In these men the forms were born of a way of life. Hejduk's forms are more subtle, refined, and controlled. They are more the results of continuous ascetic dedication than of daring flights of the imagination. In the vast cities and buildings drawn by Boullée and Ledoux, humanity is shown as stringently controlled by the overwhelming and crushing obsession with size. It is size, indeed, that symbolizes the works of these men. Though he works on residential design, from the moment he begins an idea, Hejduk adheres consistently to a main theme. Human beings are seen nowhere in his sketches, which give no indication that they depict places where people might dwell. Boullée and Ledoux create architectural forms that ought to be devoted to the service of society under a new system; they develop a monumentalism of death and nihilism. Hejduk, on the other hand, devotes himself to formal theories that have distance and are abstract. His works are imbued with a lyricism of life. This lyricism, which proves that he is an architect, is the basic meaning of what he calls the poetics of architecture. His illusion is a three-dimensional expression of poetics, and it is in this sense that Hejduk can be called an architect of illusion.
summary of "Special Feature: John Hejduk" in a+u Architecture and Urbanism (1975.05).
14080101 House 10: Museum plans model 22002 Campo Rovine context 2197i111 b
16080101 Minerva Medica @ Horti Lucilliani 206ii10
15080101 OMA City Museum Extension Mumbai
15080102 MVRDV Turm mit Taille Vienna
17080101 surface models work 2462i07
18080101 CCTV elevations work 2332i20
18080102 CCTV model work 2332i21
18080103 CCTV elevation work 2332i22
20081001 Victims site plan work 225ki12
22080101 Maze House axonometrics -30,0,0 etc. 229li24
22080102 Maze House axonometrics -85,60-150-240-330,0 raw 229li25
22080103 House 8 plans images 2193i06
22080104 Wall House 2 House 2 elevations raw model 2495i02
|