2012.08.08 18:38
The Philadelphia School, deterritorialized
It's nice when coincidences spur a story.
Yesterday, I viewed the three latest entries to Archive of Affinities. The first image...
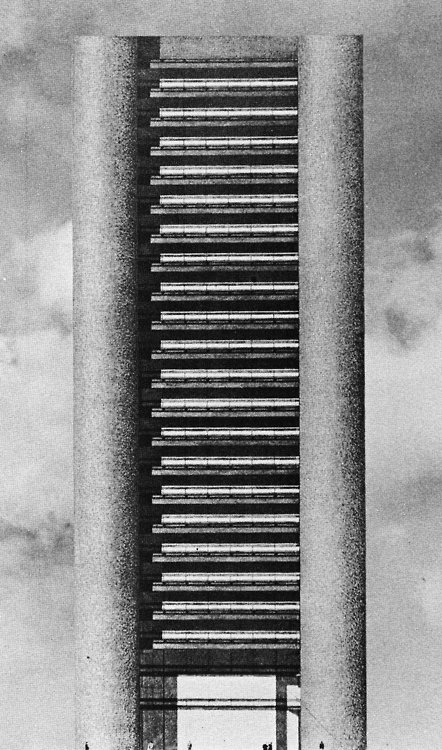
Roche/Dinkeloo’s Knights of Columbus Office building, 1969, immediately revealed a connection I’ve never noticed before. The second image...
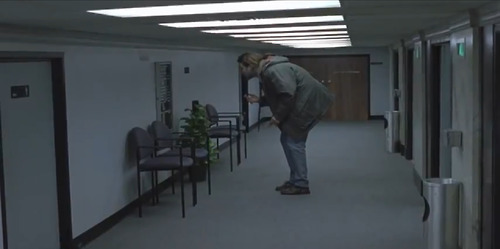
the 7 1/2 floor of Being John Malkovich--well, if that’s not the movie of deterritorialization and reterritorialization I don’t know what is! And the third image...
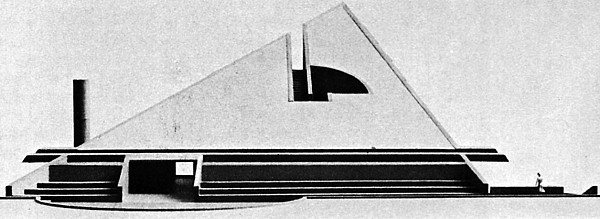
Mitchell/Giurgola's Acadia National Park Headquarters building, 1965, is what I finished 'building' the outer shell of just over a week ago.
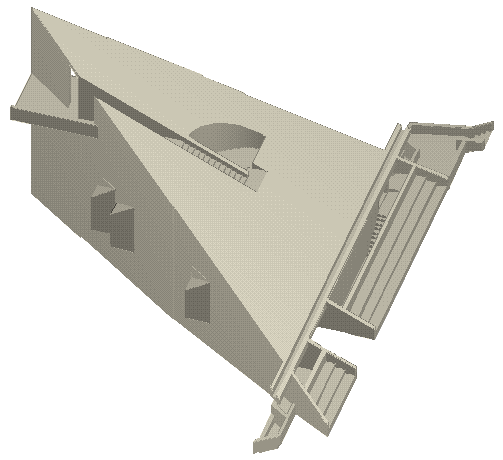
After the work on Acadia, I moved on to building the outer shells of Louis Kahn’s Mikveh Israel Synagogue complex, version eight, 1964-66, the chapel of which...
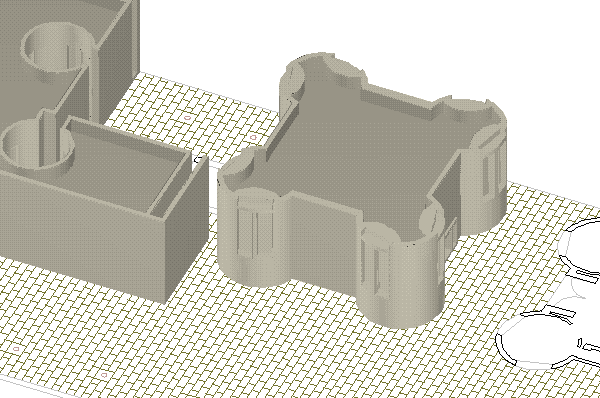
...is clearly the antecedent to Roche/Dinkeloo’s Knights of Columbus Office building. Now’s the time to start imagining a new twisted movie--Being Louis Kahn.
Mitchell/Giurgola's Acadia National Park Headquarters building was never built, but, nevertheless, it's a design I've admired for a very long time. Although I have no direct memory of trying to emulate the Acadia design, the first project from my second year of architecture school--
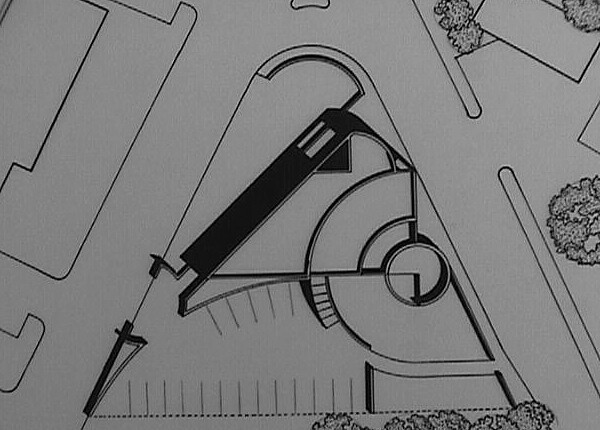
a PSFS branch bank, October 1976--indicates that the Acadia plan may have already been well stored in my mind.
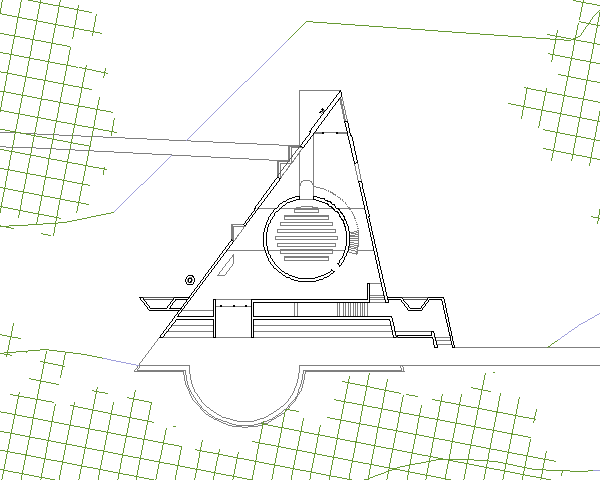
| |
In any case, a CAD model of the Acadia National Park Headquarters building is now finally part of Quondam's collection. Putting a concentrated focus on the building, got me wondering why it seems so unique within the Mitchell/Giurgola oeuvre. Unlike many other M/G designs, its pedigree is not at all easily discernible. Then, because of ongoing "Philadelphia School" work, I was studying Kahn and Noguchi's Levy Memorial Playground designs, particularly the third version from late 1963.
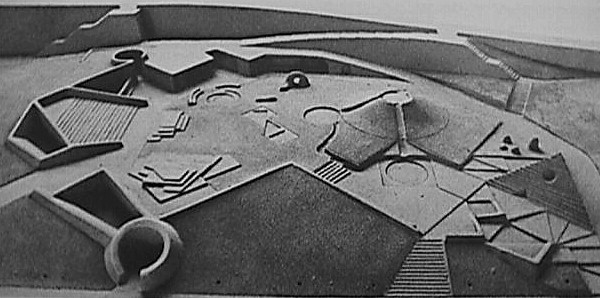
The pyramidal form in the lower right corner is very likely the earliest precedent for the Acadia design, yet Kahn himself added further precedent for the Acadia design via the very early 1965 design of the building for the Council of Islamic Ideology at Islamabad...
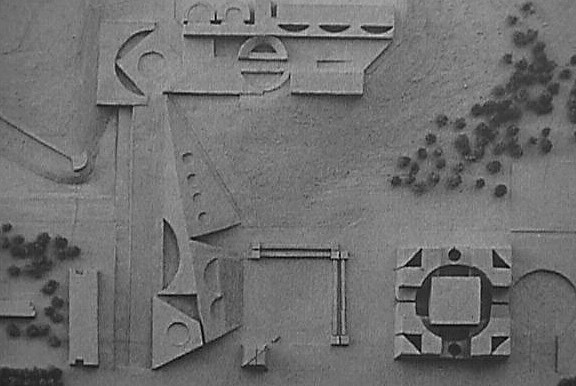
...which no doubt stems from Kahn's coincident collaboration with Noguchi. Alas, the Levy Memorial Playground and the Council of Islamic Ideology designs were also never executed in built form, but there is very real, legitimate offspring of these designs in Italy:
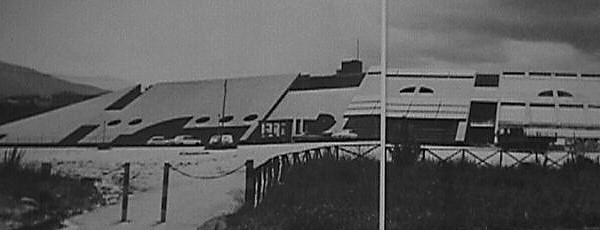
Vittorio De Feo, Institute for Draghtsmen (Terni Province: 1968).
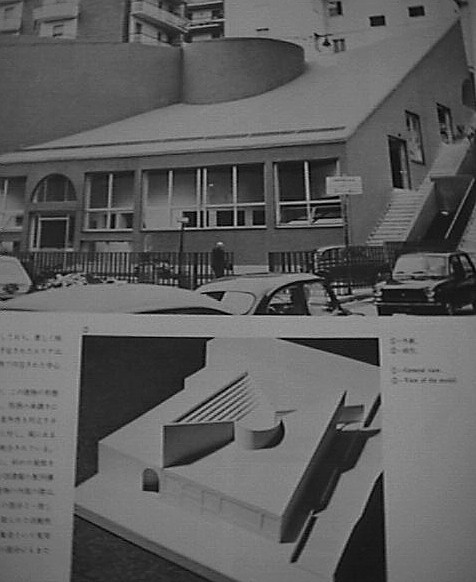
Vittorio De Feo, Library and Cultural Centre (Torre del Greco: 1969).
[Aside: I would not know the architecture of Vittorio De Feo if I had not purchased an A+U magazine focusing on Vittorio De Feo at Wittenborn Books in Manhattan sometime early Spring 1977. I told my second year second semester studio crit, Hal Guida, that I and six other classmates were going to Manhatten for Spring Break, and he right away suggested I visit Wittenborn Books. There was a sizable compilation of back issues of A+U magazines for sale, and I bought about six of them. Hal Guida worked at Mitchell/Giurgola, assisted Giurgola with Roma Interrotta in 1978, and moved to Australia with Giurgola to work on the new Parliament Building in Canberra in 1981.]
The Venturi and Rauch designs that come into play here are the three buildings for Princeton Memorial Park, 1966. The tower...
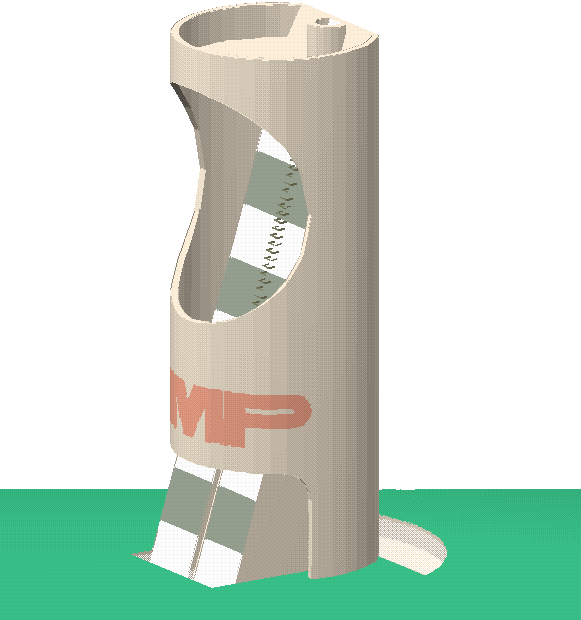
...is clearly derived from the light cylinders of Kahn's Mikvek Israel Synagogue, to the point of being almost an homage.
The Venturi and Rauch designs that come into play here are the three buildings for Princeton Memorial Park, 1966. ... the Entrance and Administration building and the Crypts...

...have an affinity with the architectures of the Levy Memorial Playground and the Council of Islamic Ideology, although Venturi had already used bermed forms within the F.D.R. Memorial competition, 1960.

| |
2012.08.01 17:37
Narrow Streets Los Angeles
virtually related...
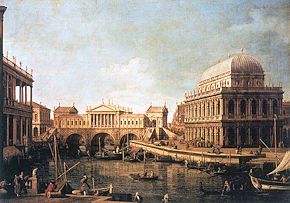
Giovanni Antonio Canaletto, Capriccio Palladiano, (1753-59).
"After I wrote this book and from the concepts I postulated in it, I outlined the hypothesis of the analogous city, in which I attempted to deal with the theoretical questions concerning design in architecture. In particular I elaborated a compositional procedure that is based on certain fundamental artifacts in the urban reality around which other artifacts are constituted within the framework of an analogous system. To illustrate this concept I gave the example of Canaletto's fantasy view of Venice, a capriccio in which Palladio's projects for the Ponte di Rialto, the Basilica of Vicenza, and the Palazzo Chiericati are set next to each other and described as if the painter were rendering an urban scene he had actually observed. These three Palladian monuments, none of which are actually in Venice (one is a project; the other two are in Vicenza), nevertheless constitute an analogous Venice formed of specific elements associated with the history of both architecture and the city. The geographical transportation of the monuments within the painting constitutes a city we recognize, even though it is a place of purely architectural reference. This example enabled me to demonstrate how a logical-formal operation could be translated into a design method and then into a hypothesis for a theory of architectural design in which the elements were preestablished and formally defined, but where the significance that sprung forth at the end of the operation was the authentic, unforeseen, and original meaning of the work."
--Aldo Rossi, "Preface to the Second Italian Edition," in The Architecture of the City (Cambridge: The MIT Press, 1982), p. 166.
Canaletto's "Capriccio," also known as a "vedute ideate," takes the notion of virtual place a few degrees further than the Renaissance perspectival views of "ideal cities." It is the merging of a real setting with foreign and imaginary elements that paradoxically both delineates and blurs the distinction between what is real and what is not, between what could be and what cannot be. As if from some other universe where parallel lines do intersect, the painting offers at least three degrees of "virtualness": first, an imaginary Venice furnished with buildings from another place entirely; second, the replacement of an existing condition (the Rialto Bridge) with an unbuilt design alternative for the same setting; and, third, a virtual museum, (albeit limited), of Palladian architecture. Canaletto has not only managed to depict an original virtual place, he has also adroitly manifested a fresh "view" of the human imagination itself.
Rossi's association of the Canaletto painting with his theory of an analogous city continues to expand the imagination, suggesting an architectural theory based on the extraction of paramount architectural similarities from elements differing in structure and origin. Although it does not fit precisely within the usual definitions of "virtual architecture," Rossi's theory, especially when seen in conjunction with Canaletto's paintings, nonetheless, presents a new twist to the currently popular themes regarding virtual reality and architecture.
seeking precedents... ...finding inspiration
|














