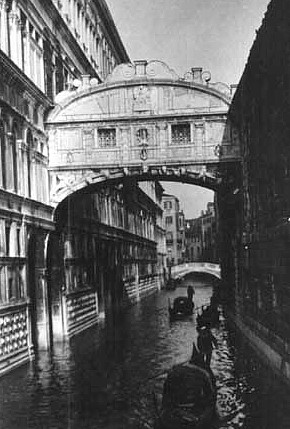Jacques Androuet (called du Cerceau) (II)
architect; d. September,1616.
A son of Jacques (I) Androuet du Cerceau. Jacques (II) first appears in the accounts of François d'Alençon in 1577 as an attaché of the duke. In March, 1595, he was charged with the superintendence of the construction of the Louvre and the other royal palaces. It has been assumed that he designed and constructed that portion of the long gallery of the Louvre which lies between the Pavillon Lesdiguière and the Pavillon fe Flore, the Pavillon de Flore itself (remodeled under Napoleon III), and that portion of the Tuileries which stood between Pavillon de Flore and the pavilion built by Jean Bullant. There is no proof of this. The work may have been done by Etienne de Perac.
Cornelis Danckerts de Rij (the elder)
architect; d. about 1595.
This Danekerts, father of the more famous Cornelis Danckerts the younger, was city architect of Amsterdam.
Cornelis Danckerts de Rij (the younger)
architect; b. 1561; d. 1634.
A son of Cornelis Danckerts de Rij the elder. In 1595 he succeeded his father as city architect of Amsterdam (Holland). According to Immerzeel, he built the Haarlemmer poort, the Zuiderkerk, and the Noorderkerke in Amsterdam. He also built the fine tower of the Westerkerke.
Carlo Maderna (Maderno)
architect; b. 1556; d. 1629.
A Lombard architect, who followed his uncles, Domenico and Giovanni Fontana, to Rome. He was associated with them in their work, and completed several undertakings commenced by them, among others the Fontana dell' Acqua Paola. He was for many years the leading architect in Rome. His earliest independent work appears to be the facade of the church of S. Susanna (1595-1603). He built also the Palazzo Mattei di Giove (1602). The idea of applying the long nave of the church of Gesù, by Vignola, to the great church of S. Peter originated with Domenico Fontana. The execution of the scheme was the work of Carlo Maderna, who built also the facade as we now see it, the design for which was based on the model left by Michelangelo. The vestibule is one of Maderna's best works. The interior of the church of S. Maria della Vittoria dates from 1605. Maderna continued the construction of the Palazzo Quirinale (see Mascherino and Fontana, D.), designed the stairway of the Palazzo Chigi (1587) in the Piazza Colonna, and built the Palazzo Odescalchi in the Piazza dei SS. Apostoli. One of his most important works is the Palazzo Barberini (begun 1624), which was continued by Bernini and Borromini. Maderna designed the fountains of the Piazza di San Pietro. All the works mentioned here are in Rome.
| |
1595.10.24 the three bronze doors of the façade of the cathedral of Pisa by Bonano da Pisa were destroyed by fire

Bridge of Sighs (Venice: c. 1595).
| |
|