1998.07.07
...since Piranesi came to live at the top of the Spanish Steps, he may then have placed the Horti Luciliani purposefully in the same location within the Ichnographia. If this is so, then Piranesi deliberately places himself (figuratively) within the garden of the father of Roman satire. ...find the exact location of Piranesi's home, Check its location on the Nolli map, and then find the exact location within the Ichnographia. ...not sure if the exact spot will be significant, but it will be good to know nonetheless.
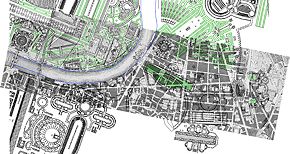
2005.05.08 19:03
First off, I accidentally skipped a paragraph within the passages I sent you earlier today. The missing paragraphs comes after "...Campo Marzio leads to the same conclusion." Here's the paragraph:
The obsessive articulation and deformation of the composition no longer correspond to an ars combinatoria. The clash of the geometric "monads" is no longer regulated by any "preestablished harmony"; and, most important, it demonstrates that the only meaning this paradoxical casuistry can refer back to is pure geometry, in the absolute semantic void that characterizes it.
It seems that Tafuri saw (in the Campo Marzio) individual plans that don't signify anything either historic or symbolic or even realistically typologic, and all together the Ichnographia is heap of meaningless fragments, thus it's all a divorce from any symbolic/meaningful system.
I just read some of Barthes' Elements of Semiology where a sign is composed of a signifier and a signified, and, what Tafuri sees is the Campo Marzio plans (individually and as a 'whole') as signs that still have a signifier, i.e., architectural building plans, but these signs/plans lack a signified, something that gives the plans any real meaning.
In reality, Piranesi employed all kinds of signs that carry a wide variety of signifiers--sometimes it's the shape of the plan(s), sometimes it's the placement/location (rightly or wrongly) of the plan(s), often it's just the label/name attached to the plan (which signify at least some historical existence), and then there are examples of combinations of the above distinctions, e.g., the Atrium Minerva (wisdom) as centerpiece of the 'garden of satire' which is situated at a location coincident with the top of the Spanish Steps, where Piranesi moved his family and business about a years after the Campo Marzio was published.
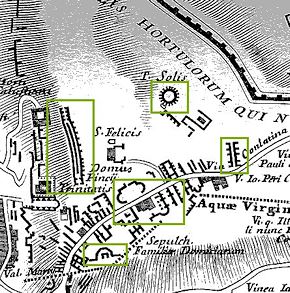
2010.09.12
Piranesi acquired a detailed knowledge of Bufalini's Ichnographia Urbis of 1551 via his direct involvement with Nolli's Pianta Grande di Roma of 1748. A decade later, in 1758, Piranesi began his Ichnographia Campus Martius where, in some instances, he utilized Bufalini's map/plan as source material for the redrawing of ancient Rome's urban plan. Bufalini's plan, especially in the open areas all around the built-up section of Medieval and Renaissance Rome, includes 'reconstructions' of the larger ancient edifices like the imperial baths and stadiums, and some temple complexes. There are also near countless unnamed, fragmentary plans of ancient remains; remains, moreover, that, after consulting Nolli's plan, appear to no longer exist in Piranesi's time. It is from a select group of plan fragments on the Mons Pinicus or Collis Hortulorum of the Ichnographia Urbis that Piranesi imaginatively redraws the Horti Luciliani, the Sepulchrum Neronis, a Basilica along the Via Flaminia, the Horti Pincii, and the Monumentum Comitis Herculis.
Piranesi's resultant redrawn plans suggest a methodology whereby the fragmentary plans of Bufalini were used as kernels of ancient fact that, in turn, galvanized newly interpreted redrawings of what once was. As suggested by Dixon, "as there were great gaps in the knowledge of the past, great leaps were then needed to supply the holistic vision of the past which was the aim of scholars--archaeologists and historians--like Piranesi. In the Ichnographia, Piranesi filled the gaps..." Futhermore, from a strictly design point of view, Piranesi used some the fragmentary plans of Bufalini as contiguous elements which, when mirror-copied and multiplied, manifest the beginnings of the new plans.
Besides Bufalini's plan delineations, Piranesi also makes use of Bufalini's labelings. Bufalini labels all his full plan reconstructions of ancient buildings, often labels the fragmentary plans, and even labels blank locations (indicating the spot of an ancient edifice although actual remains no longer then existed). In utilizing the labels within the area of the Mons Pinicus or Collis Hortulorum, however, Piranesi hardly remains faithful to Bulafini's data. For example, where Bufalini positions the Horti Salustiani and Domus Pincii, Piranesi places the Horti Luciliani and, in turn, places the Horti Salustiani and Domus Pincii further east; the street Bufalini labels Via Conlatina, Piranesi labels Via Flamina; where Bufalini positions the Sepulcr. Neronis, Piranesi places the Bustum Caesaris Augusti and, in turn, labels an unnamed fragment along his Via Flaminia Sepulchrum Neronis; a small round structure Bufalini labels T. Solis, Piranesi labels Aula within the Horti Luciliani and, in turn, labels a newly imagined round building further south Delubrum Solis. It is honestly difficult to discern whether Piranesi is here playfully inverting Bufalini's data or actually rectifying Bufalini's "facts" with advanced knowledge of the past. Like Bufalini, Piranesi groups the Domus Martialis, Ludus Florae and the Templum Florae together, but he positions the group further west and moves the Domus Martialis south rather than north of the Ludus Florae. And where Bufalini locates the Sepulch. Falimiae Domiciarum, Piranesi places a very small Sepulcr. Familiae Aenobarb. and a very large Sep. Cnei Domitii Calvini whose plan Piranesi bases on an unrelated fragment of the Forma urbis.
| |
2013.01.01
It is not aleatory then that the already outworn images of Archigram, or the artificial and willful ironies of Robert Venturi or of Hans Hollein simultaneously amplify and restrict the field of intervention of architecture. They amplify it insofar as they understand that space solely as a network of superstructures.
There is, however, a result to this which emerges in projects such as that by Venturi and Rauch for the American Bicentennial Celebration* in Philadelphia. Here, there is no longer a desire to communicate; the architecture is dissolved into an unstructured system of ephemeral signals. Instead of communication, there is a flux of information; instead of an architecture as language, there is an attempt to reduce it to a mass-medium, without any ideological residue; instead of an anxious effort to restructure the urban system, there is a disenchanted acceptance of reality, becoming an excess of purest cynicism. (Excess, after all, always carries a critical connotation.) In this fashion, Venturi, placing himself within an exclusively linguistic framework, has reached a radical devaluation of the language itself. The meaning of the Plakatwelt, of the world of publicity, is closed in on itself. He thereby achieves the symmetrically opposed result of that metaphysical retrieval of a "being" of architecture, extracted from the flux of existence. For Venturi, it is the non-utilization of language itself, having discovered that its intrinsic ambiguity, once having made contact with reality, makes illusory any and all pretexts of autonomy.
Manfredo Tafuri, "L'Architecture dans le Boudoir: The language of criticism and the criticism of language" (1974).
*The Venturi & Rauch project used to illustrate Tafuri's point is the International Bicentennial Exposition Master Plan (1971). Tafuri's words, however, seem to relate to both the International Bicentennial Exposition Master Plan and the Benjamin Franklin Parkway Celebration for 1976 (1972)--two distinct projects each for a different site in Philadelphia. Tafuri references the "American Bicentennial Celebration" to a feature of what is actually both Venturi & Rauch projects within a 1973 issue of L'architecture d'aujourd'hui magazine where it is easy to mistake the two projects as one single work. It's interesting then that Tafuri's salient point about an architecture "dissolved into an unstructured system of ephemeral signals" is based upon two distinct projects misperceived as one.
2013.05.14 21:31
14 May
Three other variations on the theme remain for special comment. This trio have in common the idea, typical of synthetic eclecticism, of creating a new building type by combining elements from two of the most famous buildings of antiqity, the Parthenon and the Pantheon. Thus, perhaps, something new is created, something taking of the universally acknowledged excellences of these archetypes. It is too much to say that the combinations surpass either of the paradigms, but it cannot be denied that the resulting contrasts of form are productive of novel and provocative aesthetic effects. Similar juxtapositions of well-known and heavily associated forms were a commonplace in the projects of imaginative architects at this time, such as Boullee, Gilly, and Valadier; and Robert Mills proposed a combination of a Doric colonnade and an obelisk for the Washington Monument.
Carroll L. V. Meeks, "Pantheon Paradigm" (JSAH: 1960.12, 142).
Aldo Ross's Modena cemetery design of 1971 has been one of the most widely discussed architectural projects of the past decade. Now under construction, on the basis of a revised plan of 1976, Rossi's cemetery demonstrates his use of established architectural types, in unexpected combinations, to convey specific ideas about architecture and life.
Some critics, such as Manfredo Tafuri, have taken the view that the meaning of Rossi's design cannot be verbalized. This articale seeks to demonstrate that the oposite is the case. Here, Rossi's sources and writings are explored in tandem, in order to unravel the complex message contained in his cemetery design. In particular, Rossi's debts to Piranesi, Boullee, Loos, Hannes Meyer, Le Corbusier, and de Chirico are discussed.
Eugene J. Johnson, "What Remains of Man--Aldo Rossi's Modena Cemetery" (JSAH, 1982.3, 38).
Eternal Wrest in Pieces.
just thought of that while typing the above.
His book is designed as a megastructure, and we all know now their fate today.
Read together, they avail us of the opportunity to be placed both "within" and "without" at one and the same time, which none of the books on their own would allow.
Chris Fawcett, "The Rites of Criticism" (JSAH, 1980.5, 155-6).
He asserts that as early as the 18th century,Piranesi discerned that a wholly organized world os not a paradise but a nightmare. The full consequences of these contradictions, however, were not worked out until the 20th century.
I trust that Tafuri's advise will be similarly ignored.
The great value of Architecture and Utopia lies not in its political prescriptions but in its wealth of insights into the relationship between architecture and social theory since the Enlightment. Therein also lies its great frustration. The book touches on a bewildering variety of topics from Abbe Laugier to Andy Warhol until it seems less like a sustained argument than a series of brilliant asides. The pace is as rapid as the scene in Godard's "Breathless" in which the characters race each other through the galleries of the Louvre.
Robert Fishman, "Utopia and its Discontents" (JSAH, 1980.5, 153-5).
| |
2013.05.16 10:56
14 May
It's odd to think that Piranesi works like Koolhaas does, especially since it's certain Piranesi did not know Koolhaas. If Piranesi's hedonism is in the architecture, then shouldn't Piranesi's architecture (that exhibits hedonism) be shown? I wouldn't say that the Carceri, for example, exhibit "pleasure or happiness as the sole or chief good in life." And the architecture in the Ichnograpia Campus Martius exhibits more inversionary themes like life/death, Pagan/Christian, love/war, and lots of spectator activity (which is more passive than active).
It's interesting to compare Tafuri's more rapid-fire passages with what was in architectural journals/magazines at the same time the passages were written. The passages are very much like taking all your bookmarks and then writting a sentence or two about each of them, and then grouping the sentences into paragraphs. I believe all the rapid-fire passages could have been very precisely footnoted.
from the vaults...
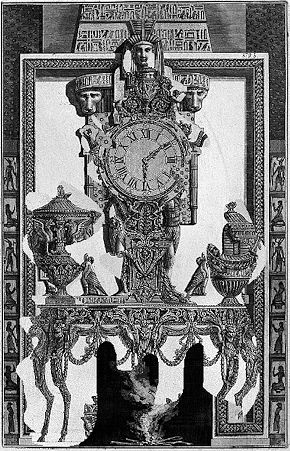
Piranesi's Birthday 2007.01
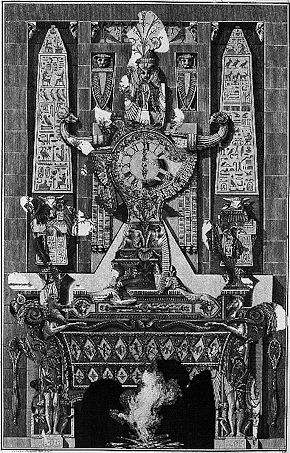
Piranesi's Birthday 2007.02
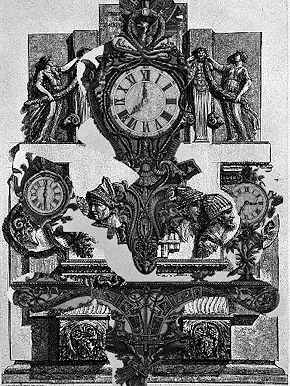
Piranesi's Birthday 2007.03
It's Piranesi time to the nth degree.
| |
2013.06.27
architecture's self-reflective dialectic
"In the process of demonstrating the open-endedness of architecture's self-reflective dialectic as well as its fictitious beginnings, Eisenman analytically "read" a series of architects throughout his career, whose structures would disintegrate into radically self-contradictory configurations in the process: Andrea Palladio, Giambattista [sic] Piranesi, and Giuseppe Terragni were his main critical templates to corroborate that the discipline had always hinted at an awareness of its paradoxical foundations; the critical dimension of architecture was just less subdued with these architects, and hence their analyses released the whole (ironic) critical-constructive paradoxes of architecture. For example, in his etchings for a map of the Campo Marzio dell'antica Roma from 1762, Piranesi had proliferated the classical compositional logic of architecture to a point where his two-dimensional plan could no longer correspond to the three-dimensional ideal of a "classical" urban space; Piranesi had created a formal hyperbole out of the accepted rules of classical composition only to demonstrate the logical collapse of these very rules. Piranesi "concretized" the idea of language's sublime open-endedness into a physical reality that took on characteristics of the grotesque: "Whereas the sublime deals with qualities of the airy, qualities which resist physical occupation," Eisenman argued, "the grotesque deals with real substance, with the manifestation of the uncertain in the physical." With Piranesi, classical architecture used its own mechanism for self-annihilation--in a sense, it "swallowed its own stomach." Alongside Piranesi, Eisenman also made Palladio and Terragni into demonstrations of the breakdown of the established architectural canon at their respective moments in time. He rhetorically fleshed out their formal "disturbances" in the accepted compositional standards of architecture and propagated them ad nauseam into self-contradictory diagrams of formal fragments. Once again the temporal dialectic of postulation and refutation was in and of itself materialized as "architecture.""
Emmanuel Petit, Irony or, the Self-Critical Opacity of Postmodern Architecture (New Haven: Yale University Press, 2013), p. 175.
Petit's explanation of Eisenman's analysis of Piranesi's Ichnographia Campus Martius is really only a paraphrasical reiteration of Tafuri's critique of the Campo Marzio plan. Furthermore, Eisenman's quote regarding the sublime stems from a text that has nothing directly to do with Piranesi and/or the Campo Marzio plan.
Nonetheless, Petit's explanation raises various questions, such as:
What is "the classical compositional logic of architecture" and how exactly did Piranesi proliferate the classical compositional logic of architecture?"
What is "the three-dimensional ideal of a "classical" urban space" that Piranesi's two-dimensional plan could no longer correspond to?
If Piranesi did indeed create "a formal hyperbole out of the accepted rules of classical composition," then how exactly did he then simultaneously "demonstrate the logical collapse of these very rules?"
Once again, it is really only Tafuri who ever attempts to substantiate the above claims regarding what Piranesi supposedly did via the Campo Marzio, yet even Tafuri's 'evidence' does not rightly correspond with what is actually present within Piranesi's large plan.
So then, what exactly do the superfluity of Piranesi's original building plans within the Ichnographia Campus Martius signify, disclose, communicate and represent? What were the ingredients of inspiration, and what prompted this burst of planimetric imagination in the first place? Appropriately enough, a nascent answer to these questions comes from Piranesi himself, where, in the dedication to the Campo Marzio, he cites the Forma Urbis, Hadrian's Villa and more as exemplars:
I am rather afraid that parts of the Campus which I describe should seem figments of my imagination and not based on any evidence: certainly if anyone compares them with the architectural theory of the ancients he will see that they differ greatly from it and are actually closer to the usage of our own times. But before anyone accuses me of falsehood, he should I beg, examine the ancient [Marble] plan of the city . . . he should examine the villas of Latium and that of Hadrian at Tivoli, the baths, the tombs and other ruins outside the Porta Capens and he will find that the ancients transgressed the strict rules of architecture just as much as the moderns. Perhaps it is inevitable and a general rule that the arts on reaching a peak should decline, or perhaps it is part of man's nature to demand some licience in creative expression as in other things which we sometimes criticise in buildings of our times.
Thus, following Piranesi's lead, the investigation commences.
dialectic 1 : the theory and practice of weighing and reconciling juxtaposed or contradictory arguments for the purpose of arriving at truth esp. through discussion and debate
2013.12.13 19:48
12 December
Also, I'm currently re-reading Tafuri's Architecture and Utopia, and I have a heightened awareness of the avant-garde architectural lineage that Tafuri sees the Ichnographia Campus Martius as the protogenitor of. I think it's now possible, however, to 'fabricate' a whole other avant-garde architectural lineage once one understands what the Ichnographia Campus Martius is really all about.
2013.12.20 18:55
20 December
This year's late Autumn is very different than last year's late Autumn--I've already had to shovel snow four times in the last two weeks. Despite the warmer temperatures, yesterday's and today's walk in the woods was still amidst a white blanket of snow--quite nice, actually. Saw a lone fawn yesterday, in the woods adjacent the cow pasture high point, the third time I'd seen it there since the controlled hunt on 4 November. I get a strong feeling that that's where the fawn last saw its mother alive. It's interesting how this animal's mind registers the spot of last sighting to then be, by default kind of, the spot of possible further sighting. A sadly innocent point of view, or is that exactly how hope operates?
Read this while having a late lunch: "Have you ever stopped to wonder anything about what you see there [ArchDaily] or on Archinect or Dezeen or ArchNewsNow or whatever blog or newsfeed you tune into (or tunes into you) every morning?" Figure out for yourself who wrote that in the book UPS delivered here today. I have to return/exchange one of the other books I received today; Project of Crisis is missing pages 123 through 154. Amazon is express shipping a new copy tomorrow. Such modern times we live in, or is it such Christmas (shopping) times we live in?
Reading over the last week and a half has been very Tafuri centric. So far finished Architecture and Utopia, "Ashes of Jefferson," (I think I'm going to read the chapters of The Sphere and the Labyrinth in reverse order) "The Boudoir in The Expanded Field," and "Manfredo Tafuri, or, Humanism Revisited." Last night I started to re-read Theory and History of Architecture. I'm reading the texts to learn/study the structure of Tafuri's history/theories, with particular focus on how Tafuri fit's Piranesi's Campo Marzio Ichnographia into his history. As I wrote a week ago, "Also, I'm currently re-reading Tafuri's Architecture and Utopia, and I have a heightened awareness of the avant-garde architectural lineage that Tafuri sees the Ichnographia Campus Martius as the protogenitor of. I think it's now possible, however, to 'fabricate' a whole other avant-garde architectural lineage once one understands what the Ichnographia Campus Martius is really all about."
At this point I'm still reading, but I'm also beginning to formulate "a whole other avant-garde architectural lineage." It's rather inspiring to even imagine a whole other architectural history of the last 250 years. Aha, working title: Architecture post Semiquincentennial.
|