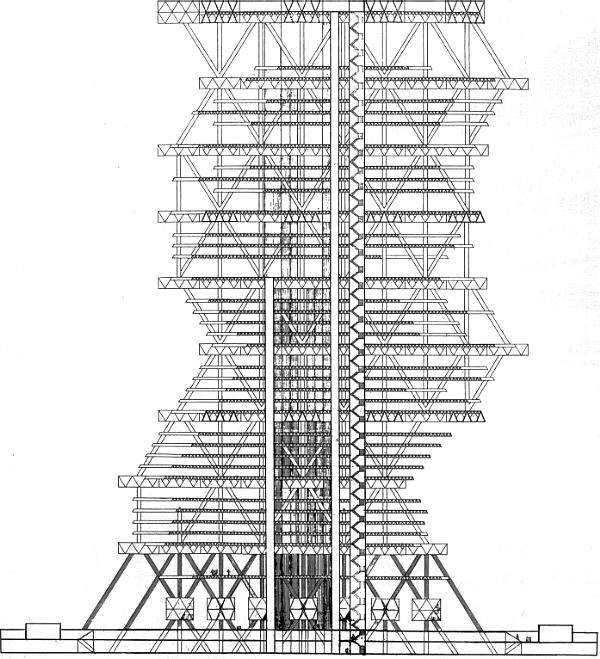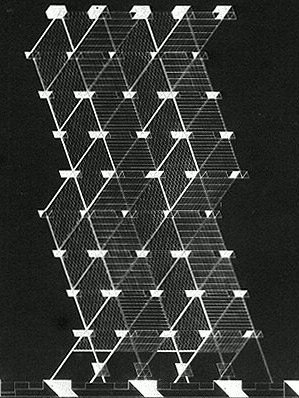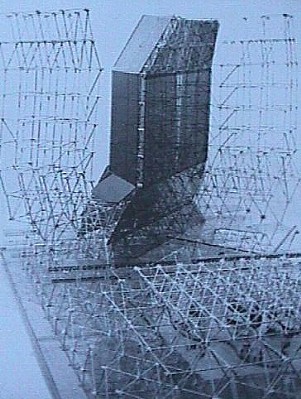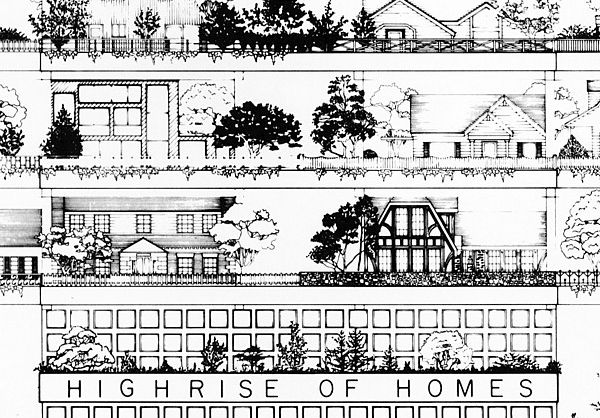Diagonals were seen in the space frames of 1960s architecture. Louis Kahn's 1961 projects for a new Philadelphia City hall tower was a kind of vertical space frame of multiple diagonals that seemed incomprehensible, although its imagery was unforgettable.
C. Ray Smith, Supermannerism: New Attitudes in Post-Modern Architecture (New York: E. P. Dutton, 1977), p. 101.
1997.01.29
More Exhibit Graphics: Inspiration XIII
Giurgola's Roma Interrotta: ...overlay of the Philadelphia plan. ...photograph Mitchell/Giurgola buildings that are spread throughout Center City.
...including all the Mitchell/Giurgola projects that were not built in Philadelphia into the Philadelphia CAD model. This concept also brings to mind the inclusion of other buildings that could be included: Kahn's City Hall, Kahn's planning study, and even a reconstructions of past Philadelphia like Furness buildings destroyed, and even the districts that were demolished to make way for Independence Mall and Penn Center.
2000.09.03
history of hypersurface architecture in Philadelphia
...plus maybe a "history of hypersurface architecture" in Philadelphia, e.g., the force-field of St. Francis de Sales Church; Institute for Scientific Information; Franklin Court; Welcome Park; and also the work of Kahn: Congregation Ahavath Israel, Alfred Newton Richards Medical Research Building and Biology Building, City Tower; [and also Giurgola's United Fund Headquarters;] and perhaps the best hypersurface of Philadelphia architecture, the work of Frank Furness, particularly the half castle bank facade (and this leads to Sullivan as a tangent).
2003.01.23
ideas
3. reenact Kahn's Philadelphia via (enlarged) Campo Marzio. Kahn's City Hall + surfaces.
5. Warhol / Kahn at Furness.
| |

 
2004.12.17 13:34
Re: zomescape
A further investigation of zomescape may be inspired by the Kahn/Tyng City Tower project and the Mitchell/Guirgola 30th Street Site Master Plan for the Philadelphia 1976 Bicentennial Corporation.
| |
2004.12.18 09:13
Re: zomescape
The design you refer to...

...an open frame with each level a plot of landscaping with housing, is by SITE, and I can see the connection with the City Tower project (which was a schematic proposal to replace Philadelphia's City Hall). A new physical model of the City Tower project was constructed just over ten years ago for the Kahn exhibition back then. I knew the model builders, and the design turned out to be much more subtly complex than first expected. I'd love to construct a computer model of the project, but without sufficient data, it's futile for me to attempt. Basically, it's one of those designs that is abundantly virtual in that there is no real building and even the schematics do not fully render what the real building would actually be like. Like you suggest via the SITE example, the City Tower project could wind up containing just about anything.
Anne Tyng is also a key player here, and should not be forgotten. She's the one that was most interested in numbers and geometric constructs as structural systems. Her theoretical writing (from back then) is dense and often abstruse, but perhaps worth reading again with more understanding eyes.
2006.05.10 19:26
Depth
Louis I. Kahn, Yale University Art Gallery, 1951-53.
Louis I Kahn and Anne Tyng, City Tower Project, 1952-57.
The geometric studies of Kahn and Tyng from 1951 to 1957 may have a strong bearing on "depth" as per the initial post/query of this thread.
Louis I. Kahn, Jewish Community Center (Trenton Bath House), 1954-59.
Colin Rowe and Robert Slutzky, Transparency: Literal and Phenomenal, written 1955-56.
Louis I. Kahn, Salk Institute for Biological Studies (Meeting House with volumetric cutouts, 1961), 1959-65.
Colin Rown and Robert Slutzky, Transparency: Literal and Phenomenal. first published in Perspecta, 1963.
2007.10.14 17:52
Negative notes
"In Modern architecture we have operated too long under the restrictions of unbending rectangular forms supposed to have grown out of the technical requirements of the frame and the mass-produced curtain wall. In contrasting Mies' and Johnson's Seagram Building with Kahn's project for an office tower in Philadelphia it can be seen that Mies and Johnson reject all contradictions of diagonal wind-bracing in favor of an expression of a rectilinear frame. Kahn once said that the Seagram Building was like a beautiful lady with hidden corsets. Kahn, in contrast, expresses the wind-bracing--but at an expense of such vertical elements as the elevator and, indeed of the spaces for people."
--Robert Venturi, Complexity and Contradiction in Architecture (New York, MoMA, 1966), p. 56.
"Yet in City Tower, Kahn no more succeeded in making strides in architectural structure than he had in the Art Gallery at Yale. He erroneously discussed the project in tectonic terms, justifying City Tower's form by arguing that it best expressed buttressing against wind stresses: "The mind envisions a construction of a building growing from a base crossing its members as it rises against the forces of the wind." Yet neither Tyng nor Kahn checked their wind-stress argument with a structural engineer, who would have told them that because of the forces of gravity, a tower rising in a more-or-less straight vertical is dramatically more efficient."
--Sarah Williams Goldhagen, Louis Kahn's Situated Modernism (New Haven, Yale University Press, 2001), p. 78.
"Yes, architects sometimes used to make stuff up just to justify (the shape) their designs."
"What do you mean 'used to'?"
|



