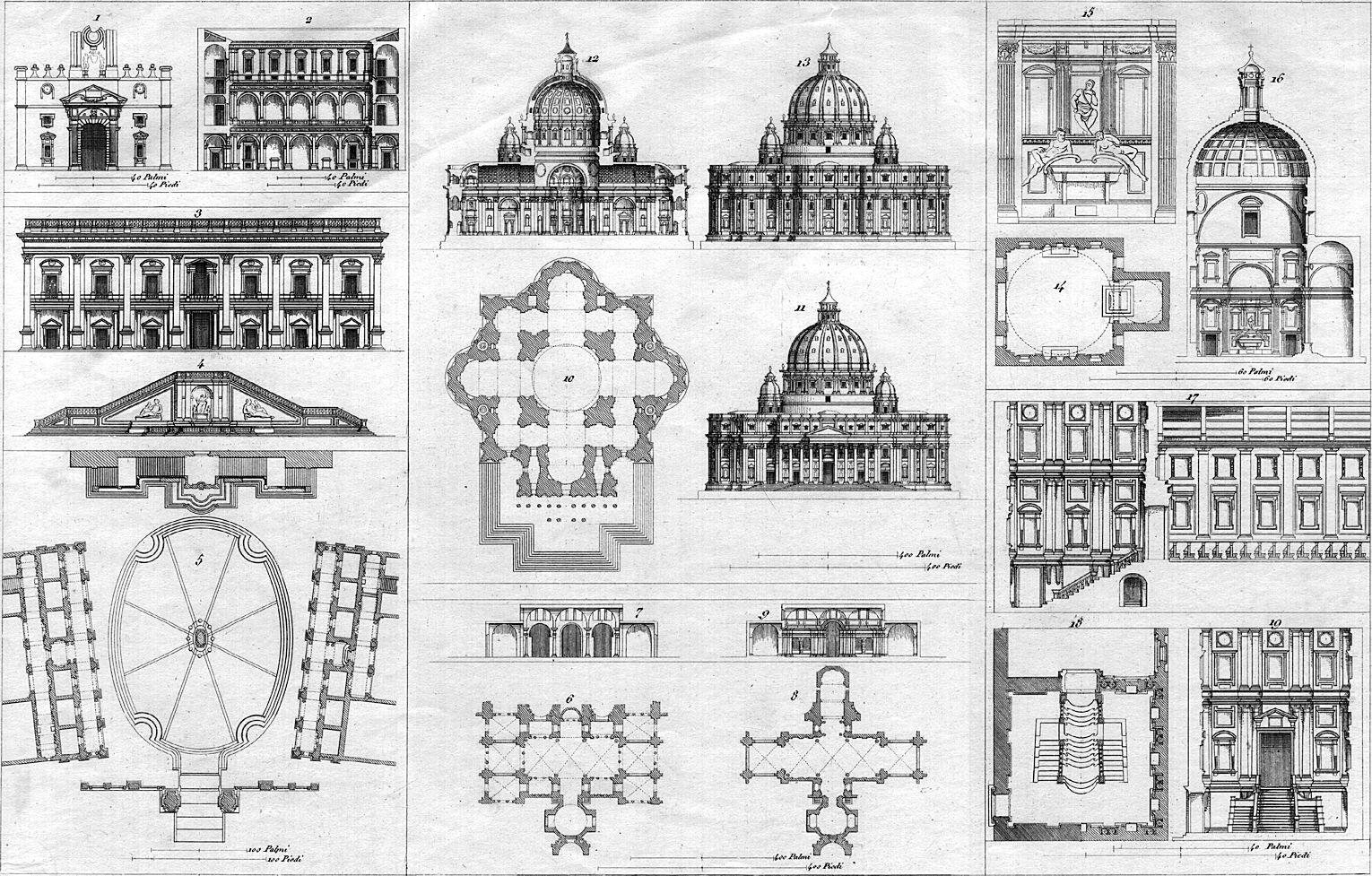| |
1. Fašade of the Porta Pia on the side towards the city, erected from the designs of Michael Angelo, under the pontificate of Pius IV, from 1559 to 1566; it was never completed.
2. Section of the court of the Farnese palace, Rome; the general plan of this palace and the Doric porticos of the ground floor are by Antonio Sangallo, the Ionic order of the first floor is by Vignola, the decoration of the upper story is by Michael Angelo, as also the famour entablature, which so magestically crowns the exterior of this edifice. (Ferrerio, Palazzi di Roma, book i, pls. 3-6.)
3. Fašade of one of the palaces constructed at Rome by Michael Angelo, on the Place of the Capitol. (Falda, Nuovi designi de' Palazzi de Roma, pl. ix.)
4. Staircase to the senatorial palace on the Place of the Capitol, work of Michael Angelo. (Vasari, Vite de' Pittori, vol. iii, p. 265. Falda, Ibid, pl. ix.)
5. General plan of the Place of the Capitol by Michael Angelo; on the left is the palace in which is the celebrated Museum of Antiquities; on the right, the Palace of the Conservatore; at the end, the palace of the Senator; and in the center, the pedestal, on which is the equestrian statue of Marcus Aurelius. (Vasari, Ibid, p. 266.)
6. Plan of the portion of the Baths of Diocletian; Michael Angelo converted the principal hall into a church. by order of Pius IV, under the title of "Our Lady of the Angels," for the use of the Carthusians.
7. Longitudinal section of the principal hall of the Baths of Diocletian, and before it was converted into a church.
8. Plan of the Church of Our Lady of the Angels, as it was altered in 1749 to the form of a cross. (Description de la ville de Rome, par Filippo Titi, 1763, p. 285.)
9. Longitudinal section of the same in its present state.
10-13. Plan, front elevation, transverse section, and back elevation of the Church of St. Peter, as designed by Michael Angelo. (Bonanni, Templi vaticani Historia, pl. xvii, p. 60 and following. Vasari, Vite de' Pittori, vol. iii, p. 262.)
14-16. Plan, portion of the interior decoration, and transverse section of the sacristy of the Church of St. Laurence at Florence, and called the chapel of the Princes, erected from the designs of Michael Angelo. (Vasari, Ibid, vol. iii, pp. 263 and 240. Ruggieri, Scelta di Architetture di Firenze, vol. ii, pl. i.)
17-19. Portion of the section, plan of the vestibule, and transverse section of the vestibule, of the library of St. Laurence. (Vasari, Ibid, p. 263. Ruggieri, Ibid, vol. iv, pl. iii and x.)
|
