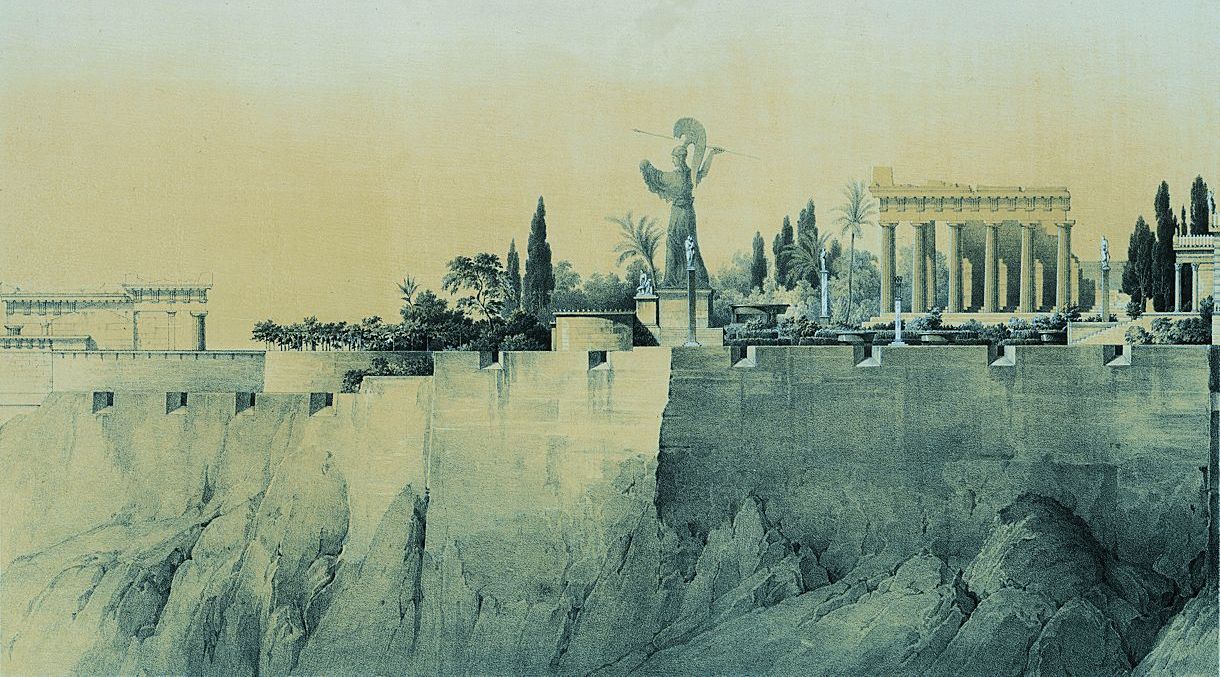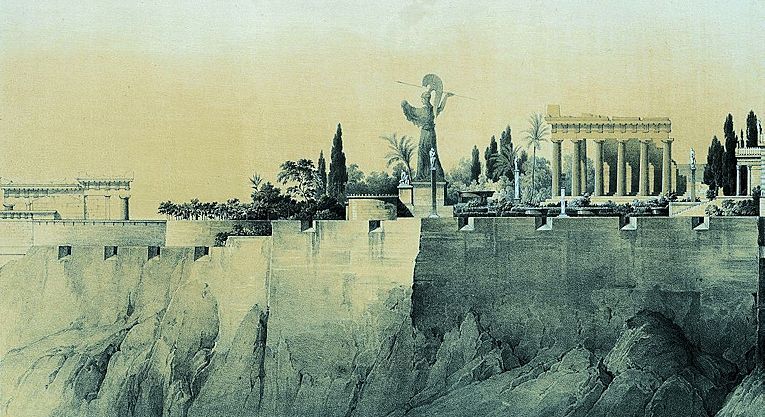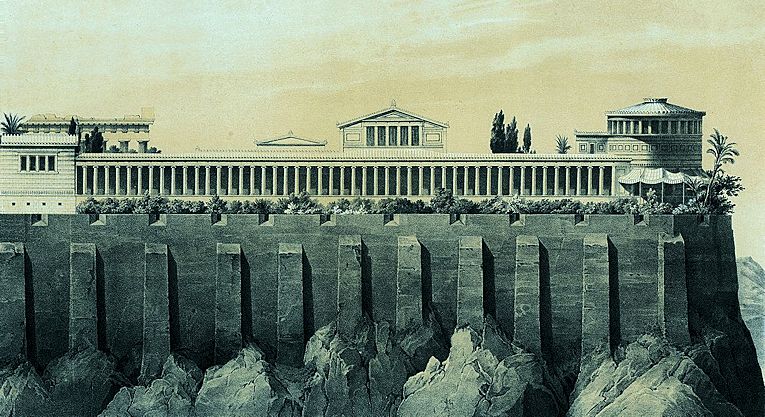schinkel | Palace on the Acropolis Athens 1834 |
|
|
|
Almost contemporary with Schinkel's Athenian project is his remodelling and enlargement in 1833-1834 of the court Gardener's house near Charlortenhof in the park at Potsdam. Disregarding the adjacent "Römische Bäder"
carried out under the supervision of Schinkel's pupil Ludwig Persius, the Hofgärtnerei is a highly sophisticated essay in the picturesque Italianate villa mode, adapting the rural Italian vernacular to the northern situation, rather than a specifically classical design. Yet as Hermann Pundt argues convincingly, "it could be considered as a miniature version of and, in several respects, a plausible prototype for the complex in Greece of 1834."17 In both designs Schinkel fuses clarity with variety and charm and the dominating central axis of academic tradition is eschewed in favor of a grid of interweaving minor axes. In fascinating and subtle ways, enclosed and semi-enclosed volumes overlap and intersect, their severe rectilinearity softened by a luxuriantly landscaped natural setting. The whole ensemble offers an irreistible invitation to enter, explore, and discover.
| Throughout his career Schinkel had been repeatedly challenged to accommodate his designs to the difficulties of a specific site, most notably in his two monumental classical buildings in central Berlin-the Altes Museum (1823-1830) and the Schauspielhaus (1818-1821). The museum not only had to be floated on a wooden pilotage over a subterranean peat bog, but also was obliged to conform in scale to the royal palace and Protestant cathedral located on two of the other sides of the slightly irregular Lustgarten. The Schauspielhaus had to make use of the foundations of C. G. Langhans earlier theater (1800) on the site and was further constrained by the existing streets and the porticos of the two 18th-century churches on the Gendarmenmarkt. On the Acropolis, site conditions were made difficult by the existing work of Mnesicles, Phidias, Ictinus, and Callicrates. | In his project Schinkel places the royal stables to either side of the east (inner) front of the Propyleum with a coach house fitted in at the south. Immediately to the east of the paved entrance court is the hippodrome between two large landscaped areas with planting, fountains, and seating offering cool and gracious locations from which to view and contemplate the Erectheum and the Parthenon. To the west of the Parthenon and separated from it by a paved sculpture court is a spacious sunken garden with vine trellises shading the area surrounding the central flower bed that is identified as the Queen's Garden. The east front of the Parthenon could be viewed across another sculpture court from a colonnade along the west side of the palace in which two exedra contain benches. | From the inner face of the Propyleum the ground slopes gradually up to the porticoed main entrance of the palace on a level 18 feet higher than the entrance court. To the north of the entrance the guardhouse splays outward to accommodate itself visually to the nearby Erectheum. Both the irregular shape and contour of the east end of the Acropolis plateau and the presence to the west of the several antique monuments obviated any simple axial symmetry either in elevation or plan. Only the south elevation with its extended colonnade linking the private apartments (to one another, but also to the chapel at the south-west corner of the complex) could be seen as a whole, and even then--owing to its location at the very edge of the plateau--only from a considerable distance. | The complex of perpendicular and intersecting major and minor axes, largely picturesque-inspired in the open park setting of the Hofgärtnerei at Potsdam, was a necessity in the planning here. The circulation pattern is nevertheless exceptionally well considered. The first and most public courtyard is the center of the administrative functions of the palace and is surrounded by offices and official waiting rooms. A turn to the right (the south) takes the visitor along a wide corridor to a spacious vestibule opening on the left to a second courtyard, the center of court social and ceremonial functions with the Repräsentations-Saal located to its south. Also entered from the vestibule giving on to the second courtyard is a further north-south corridor leading to a third and smaller courtyard at the heart of the king's apartments. A fourth courtyard corresponding in size to the king's but less readily accesible is part of the more private quarters of the queen. The service rooms are on a level below, within the substructure of this south wing, with the baths located underneath the circular Queen's Salon that rises above the complex at the southeast corner. These private apartments are placed on the south and east where they would get maximum daylight yet be protected from the scorching afternoon sun. The colonnade as well as the colorful marquee around the salon offers a panoramic view of the townscape below and of the distant sea. |
www.quondam.com/54/5427e.htm | Quondam © 2017.01.13 |


