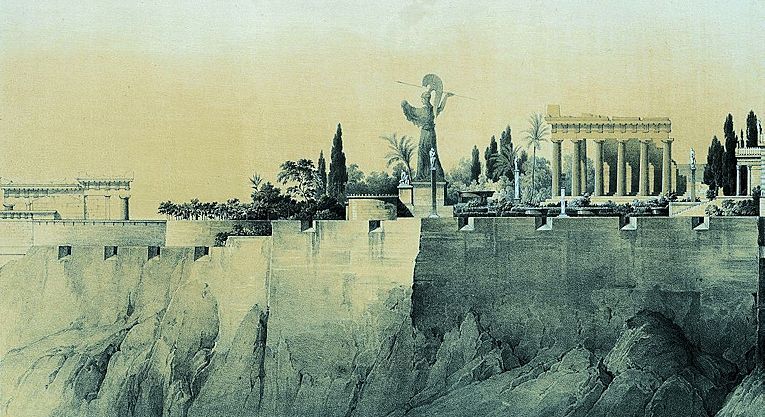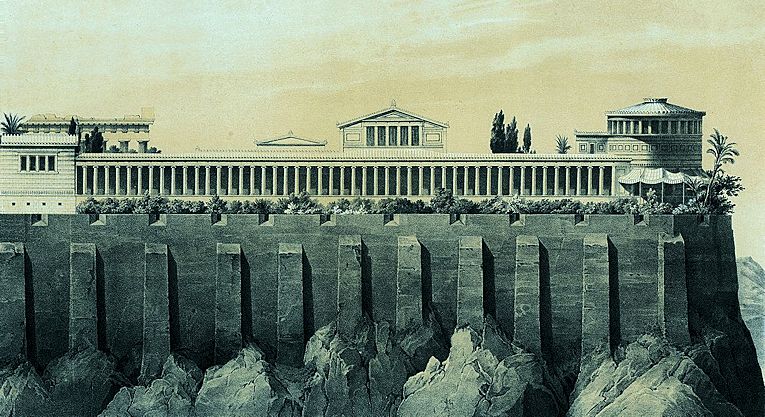schinkel | Palace on the Acropolis Athens 1834 |
|
|
|
Most of the existing European residence palaces, including those of Berlin and Munich, were labyrinthine complexes that had grown over the centuries through a process of accretion, often around medieval fortified cores. The modern additions usually consisted of one or more enfilades of rooms giving on to one another, the further of which were reached only by going through the nearer. Even in England--always in advance of the Continent in domestic convenience--it was only in the generation of Sir Charles Barry and A. W. N. Pugin (both younger than Schinkel) that circulation in domestic plans began to be rationalized. Almost contemporary with--but probably unaware of--the domestic innovations of Barry and Pugin, Schinkel produced in a scheme as complex as a royal palace a plan that combines ease of circulation and access with clear functional distinctions. |
In the southeast of the administrative third of the complex is one of the more interesting interiors of the palace: an archive in the shape of a top-lighted tholos of fire-resistant construction. The most impressive in scale, however, as well as in technical inventiveness, is the Great Hall, the Repräsenrarions-Saal, which resembles somewhat the cella of a Greek temple. The splendid roof structure, however, deviates considerably from classical prototypes, and is based not only on Schinkel's knowledge of Greek and Roman
architecture but also on his study of English timber roofs both medieval and modern.18 Instead of the usual method
of carrying the transverse roof trusses on the side walls, Schinkel introduced longitudinal trusses that transmit much of the weight of the roof to freestanding columns in front of the walls. These longitudinal trusses serve not only to shorten the unsupported span, but solve a further technical problem in monumental fashion. In a wooden truss roof, the critical weight and thrust is normally carried by a pitched member well below the rafter that carries the protective sheath. The lower the pitch of the roof, the greater the distance between the points where these two join the transverse beam. If the outer one is close to the crown of the wall, the critical one must be joined to the beam over the void of the interior--weakening it at precisely the place where it must bear most of the weight and thrust of the roof. That Schinkel was aware of this can be seen from his drawings of the roof structures of Doric, Ionic, and Corinthian temples. He explained in the Vorbilder für Fabrikanten und Handwerker that the pilasters under the beams of Roman
temples not only thickened the wall where it had to carry the weight, but were also a result of the situation just described.19 In a drawing from the diary of his English trip, Schinkel shows the wooden roof structure of an English
mill supported on posts placed directly under the critical member. Although similar structures would eventually shelter the platforms of Berlin's late 19th-century S-Bahn stations, such wide overhangs were not always structurally or aesthetically feasible. In the Repräsentations-Saal Schinkel has translated the wall pilasters of the Roman temple into freestanding columns under every third beam, their salient entablatures providing lateral bracing for the longitudinal trusses on which all of the transverse trusses rest.20
|
The chromatic striation on the exterior of the palace also calls for comment. As early as 1826 at the Feilner House in Berlin Schinkel had combined a darker glazed brick with the more usual unglazed type to produce horizontally striped pattern. This--and the terra-cotta detailing around entrance and windows--contributed to a warm tawny color in keeping with a new architectural taste emerging in the second quarter of the 19th century. Schinkel's most spectacular use of architectural polychromy in an executed building was at the brick and terra-cotta Bauakademie in Berlin (1831-1835). Specifically tailored to the economic conditions and vernacular materials of Berlin, the two buildings represented a significant departure from Schinkel's earlier work employing monochrome stone, whether actual or simulated in stucco. Already in the 1750s Stuart and Revett had noted traces of color on the antiquities of Athens they were preparing to publish; yet monochrome--if not necessarily "white" classicism remained ubiquitous until the 1830S. In 1829 Jakob Ignaz Hittorf published the theory that exterior polychromy had been widely used by the ancient Greeks.21 Although the argument met strong resistance, Leo von Klenze applied color to the Monopteros that he built in the Englischer Garten in Munich in 1833. In spite of this and other isolated examples such as Theophilus Hansen's much later National Academy in Athens begun in 1859, polychromy was more closely associated with the Gothic and Renaissance revivals. Be that as it may, Schinkel used exterior color in the Athens
project not to define or articulate tectonic and sculpturd elements (as at the Bauakademie), but to enrich and relieve otherwise severe surfaces with either horizontal courses or rectangles of contrasting tone.
|
The overworked Schinkel was in no position to compete with those architects who had actually gone to Greece and were preparing plans of their own. As the controversy in Greece over the plan of Schauberr and Kleanthes for the modern city of Athens was reaching a climax in 1834, Leo von Klenze was sent to Greece by Ludwig I to settle this and other bothersome crises at the court of his young son.22 During his four-month stay, Klenze was authorized only to examine and improve upon the existing project by Schaubert and Kleanthes, but he introduced an alternative scheme of his own.23 In contrast to Schinkel, who had never been to Greece and knew the Athenian monuments only through printed sources, neither Schaubert and Kleanthes nor Klenze wished to incorporate the Acropolis within their modern city. These three agreed that both it and the surrounding area--so rich in antique monuments--should become an archaeological zone, an open-air museum. Klenze, who estmated five or six years for the restoration of the site, insisted that the Acropolis should no longer be used as a citadel and that the post-classical fortifications, barracks, arsenals, and powder houses should be removed at once and the stone used in the construction of the new city. Once this source of possible disaster had been eliminated he could proceed with the assistance of Ludwig Ross toward a reconstruction of the Parthenon. On 10 September 1834 King Otto laid the cornerstone of the Parthenon project.24
|
Klenze was not, however, a strict purist archaelogically, for he recommended that the 14th-century tower of the Florentine Aciajoli and the Venetian bastion next to the Propyleum might be preserved for their picturesque effect. He also suggested building a museum on the crowded west end of the Acropolis with two enclosed rooms for coins, gems, bronzes, vases, and other objects, and open colonnades where the larger marble sculpture could be enhanced by juxtaposition with the beauties of nature.25 When the Acropolis Museum was eventually built, it was located on the relatively empty opposite end of the plateau where Schinkel had sited his projected royal palace.
|
www.quondam.com/54/5427f.htm | Quondam © 2017.01.14 |


