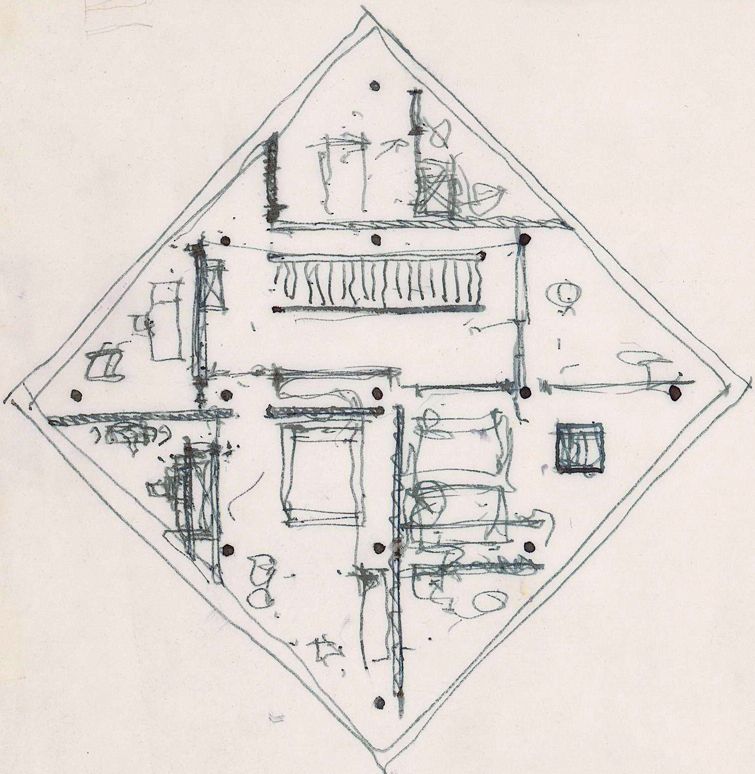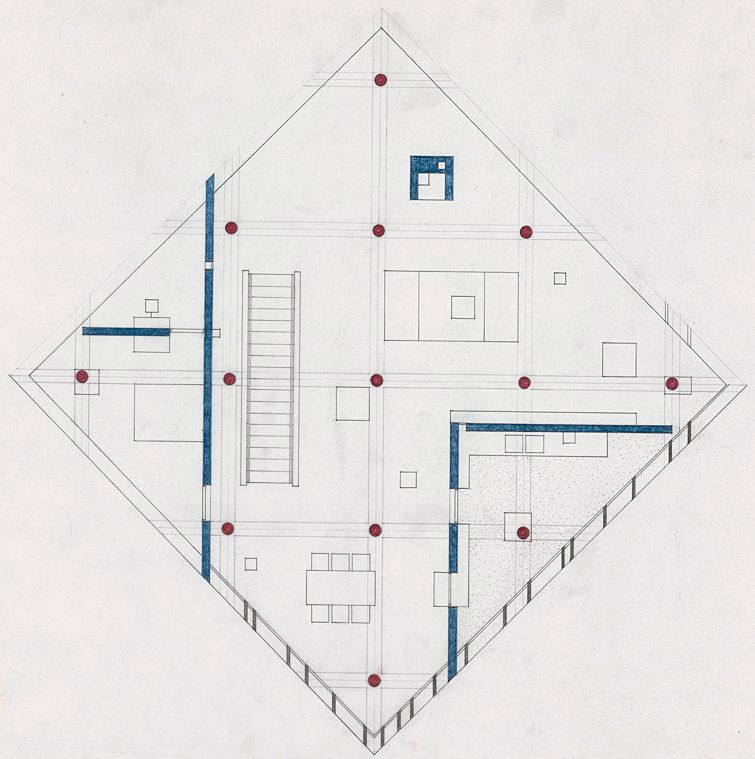AP145.S2.D15 Diamond Houses

John Hejduk. Sketch plan for Diamond House A, 1963-1967. John Hejduk fonds, CCA. DR1998:0060:001
| |

John Hejduk. Plan for Diamond House A, 1963-1967. John Hejduk fonds, CCA, DR1998:0060:002:003
A. A good number of the drawings are on art boards, as if made for exhibition and not construction. (These were not drawn to be built.)
B. Most of the boards are square. Not portrait and not landscape, but a frame.
C. Convinced that Hejduk was always aware of how his work was formatted.
D. The structure and partitions and furniture are both autonomous and integrated with each other.
E. The shapes definitely feel Corbusian, like Purist painting.
v
F. Composition in these houses is even more plan-based than the Texas series, the effects of rotation more direct and exaggerated.
G. No attempt at a facade. Plans stack, one on top of another, to produce a sort of brise-soleil, reminiscent of Le Corbusier’s Carpenter Center.
H. Hejduk’s work is always in the process of becoming self-conscious.
|

