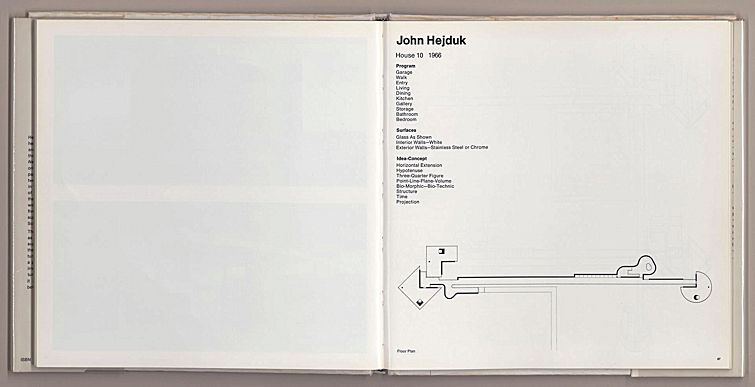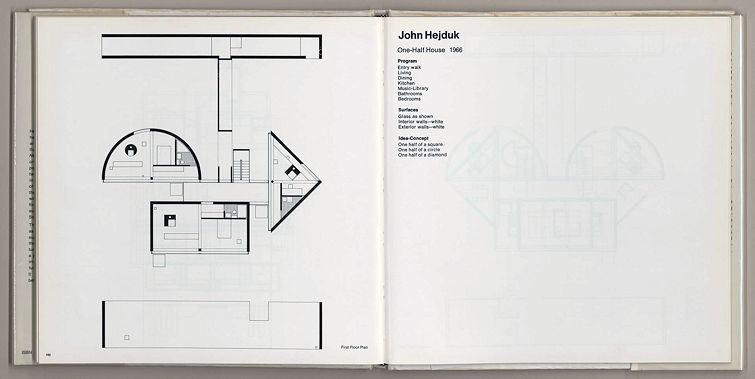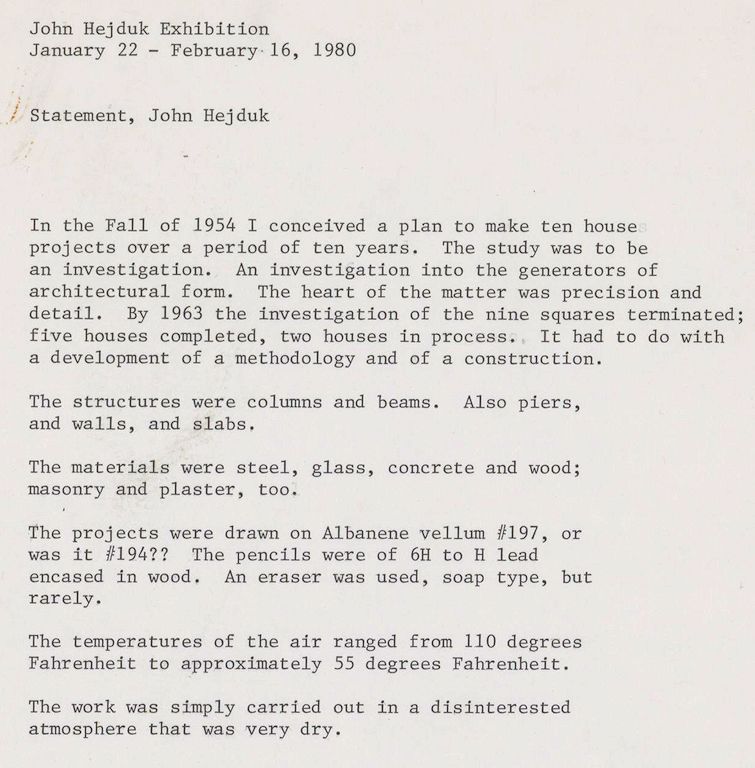The experience of an archive—someone’s life, carefully filed away—is both dull and elegiac. Surrounded by Hejduk’s work I became obsessed with lists. Hejduk made pages and pages of lists. They structured his body of work into phases, cataloguing individual elements. In the Five Architects book from 1975, Hejduk describes his work with a list of single words:

Museum of Modern Art, Five architects: Eisenman, Graves, Gwathmey, Hejduk, Meier (New York: Oxford University Press, 1975), 86-87.

Museum of Modern Art, Five architects: Eisenman, Graves, Gwathmey, Hejduk, Meier (New York: Oxford University Press, 1975), 102-103.
House 10, 1966
Idea-Concept:
Horizontal Extension
Hypotenuse
Three-Quarter Figure
Point-Line-Plane-Volume
Bio-Morphic - Bio-Technic
Structure
Time
Projection
One-half House, 1966
Idea-Concept:
One half a square
One half a circle
One half a diamond
| |
List are almost nothing, like a child’s writing. Neither completely poetry nor completely prose, neither art nor life but somehow both—a collection of parts, clear and ambiguous, interesting and banal. There exists a sort of objective indifference in their technique and, perversely, something deeply human and personal. This can be seen throughout Hejduk’s work and its description. Take, for example, his Statement from 1980, hilarious and brilliant and unexpected all at the same time:

John Hejduk. Statement for exhibition, January 22 - February 16, 1980. John Hejduk fonds, CCA. ARCH401011
John Hejduk Exhibition
January 22–February 16, 1980
Statement, John Hejduk
In the Fall of 1954 I conceived a plan to make ten house projects over a period of ten years. The study was to be an investigation. An investigation into the generators of architectural form. The heart of the matter was precision and detail. By 1963 the investigation of the nine squares terminated; five houses completed, two houses in process. It had to do with a development of a methodology and of a construction.
The structures were columns and beams. Also piers, and walls, and slabs.
The materials were steel, glass, concrete and wood; masonry and plaster, too.
The projects were drawn on Albanene vellum #197, or was it #194?? The pencils were of 6H to H lead encased in wood. An eraser was used, soap type, but rarely.
The temperatures of the air ranged from 110 degrees Fahrenheit to approximately 55 degrees Fahrenheit.
The work was simply carried out in a disinterested atmosphere that was very dry.
|


