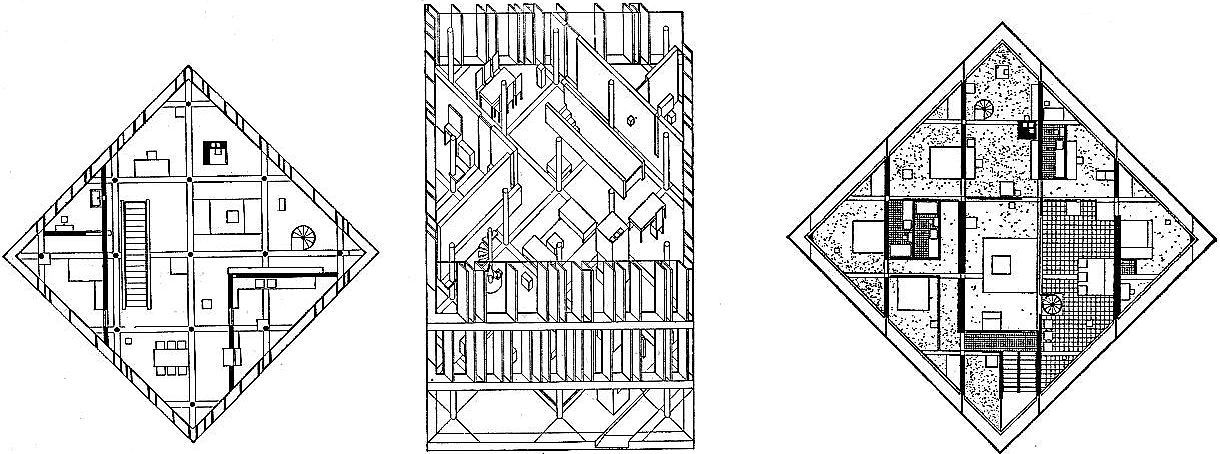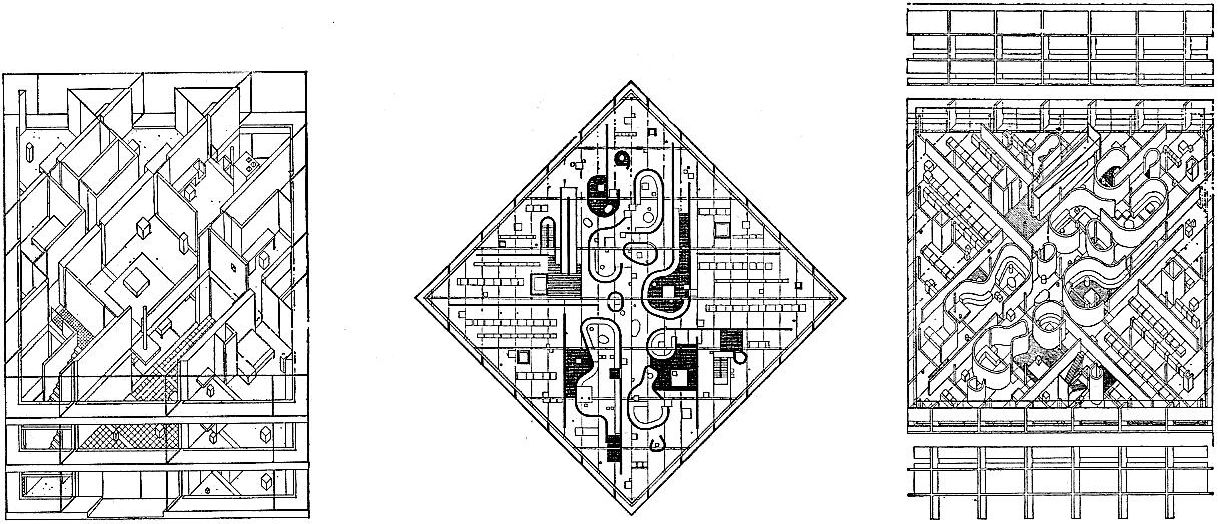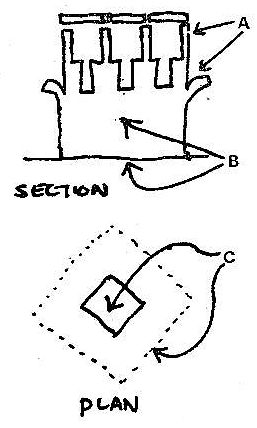
exfoliation
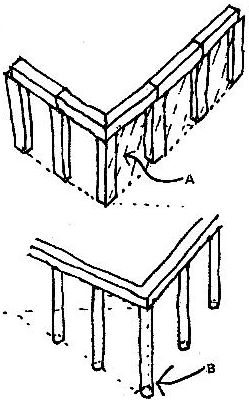
planar attributes of trabeation
| |
Perspective was the original sin of Western Painting.
André Bazin
Hejduk's identity as a 'theoretical' architect dates from twenty years ago when he began to work on a series of houses whose evolution was to become a sequential exploration into the logic of architectural language. Since then Hejduk's proceedure has been to initiate each project as the postulation of a particular formal thesis; a thesis that on elaboration is usually abandoned in favor of a secondary element, that in turn becomes the basis for the next postulation. In this way secondary elements such as the boundary walls that defined the formal context of Hejduk's Palladian exercises of the mid 50's were destined eventually to become the spines of his 'wall-house' essays of a decade later.
The initiation of Hejduk's early style seems to have been inseparable from the stimulus he received from contacts made while teaching at the University of Texas at Austin; particularly that which he gained from the painter Robert Slutzky and the critic Colin Rowe who were then elaborating their joint critical text, Transparency: Literal and Phenomenal (published in 1963). In this context, it is all the more surprising that the Rowe/Slutzky 'shallow space' thesis exercised little immediate influence on Hejduk's work; the latter at first resisting the implicit optical flattening of Cubist space, through his commitment to a Palladian 'nine-square' grid--a pedagogical and conceptual device dating from his teaching at Austin. It is hardly remarkable that the pellucid structure of such a grid should come to be formulated in a late Miesian 'syntax'; a trabeated logic that strictly determined the nature of Hejduk's earliest projects, such as his Texas House of 1953.
Apart from this commitment to the logic of structure and joint, the complex cultural origin of Hejduk's work
extended far beyond the latter-day Chicago School, to embrace not only Mies van der Rohe's hermetic court house period of the mid-30's but also the diagonal propositions of the De Stijl masters (Mondrian and Van Doesburg), the master-works of Synthetic Cubism and the overall Purist legacy of Le Corbusier. That Mies was a latent 'presence' in the ideology of that East Coast- European architectural avant garde that had spontaneously assembled at the University of Texas, seems to be reflected in an early Hejduk design for a square, single-storey museum wherein a diminuation in the structural module towards the center, appeared as a painterly variation, within the constraints of a characteristic Miesian theme. (c.f. Miss' Convention Hall project of 1953) This Palladian-cum-Miesian format which prevailed in Hejduk's work for almost a decade, attained its most condensed expression in his Wall/Pier/Column House of 1961, although the nine squares were by then only present in their stereo-metric purity on the top floor-revealed by a cage of sixteen free-standing columns. On the floors below, these columns progressively gave way to piers (thereby establishing a channeling of space in one dimension) and then to walls, which finally encapsulated the 'nine-square' grid within solid walls.
This progressive condensation of space and mass towards the center or the base of a composition and its expansion or exfoliation near the summit or on the periphery was to remain a consistent principle in Hejduk's work from the Texas House to the Diamond House sequence--Hejduk's Three Projects A. B & C, of 1967. The 'diamond' houses however announced a definitive break with the Miesian architectonic, for apart from the spatial obliquity imposed by the diamond itself, the introduction of circular columns at once precluded the planar attributes of trabeation. The liberation from both the 'nine-square' grid and its trabeated form was first made explicit in Project A, where the space extended to the periphery beyond and around its free-standing columnation. At this junction walls were reduced to sub-divisions, while their non-correspondence to the orthogonal grid, together with the brise soleil facade, recalled the free plan disjunctions of Le Corbusier's Carpenter Art Center, Harvard of 1961, The emphasis of Hejduk's architecture seemed to shift at this juncture from frame to wall, the planar achieving its most figurative expression in the last of the Diamond Houses-Project C. That this shift to the planar also involved a conscious flattening of three dimensional space, as a kind of 'inverted' painterlyambition is
borne out by the Hejduk text which accompanied the publication of his Diamond Houses in 1969.
If the Cubist canvas provided through to the architects of the twenties, there may be some significance in the diamond canvases of Mondrian for architects of today. The initial spatial evolution in the form of a new projected and exploded space and the spatial implications are sought after in the presented Diamond projects ... When a square form in plan is drawn in isometric, it appears to the eye as a three-dimensional projection ... When the diamond is drawn in isometric a very special phenomenon occurs.
The forms appear two-dimensional; the stories overlap each other in primary two-dimensional vision. The form tips forward in isometric towards the picture plane; they are three-dimensional yet a stronger reading of two-dimensionality predominates ... The quality of space is transferred to the observer in the diamond
isometrics without using the antique and outmoded form of perspective projection. The two-dimensionality of a plan projected into the three-dimensional isometric, still appears two-dimensional, closer to the two dimensional abstraction of the plan and perhaps closer to the actual two-dimensionality of the architectural space.
That the space of the Diamond House interiors (and indeed they had only interiors) implied the deliberate projection and attenuation of shallow space set perpendicularly to the viewer, is made explicit in the final paragraph of the text.
... The conclusion permits the thesis of maximum extension from the maximum compression; that of seeing space perpendicular to the observer's vision; that of seeing laterally the hypotenuse.
| |
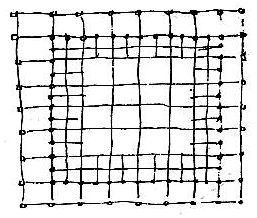
a square, single-storey museum
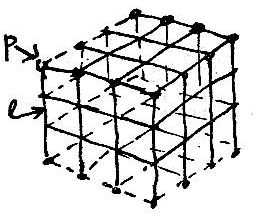
stereo-metric purity
| |
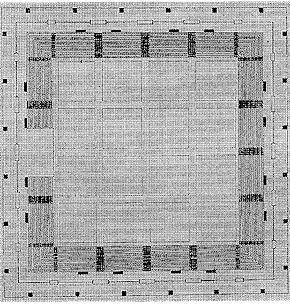
Mies's Convention Hall project, 1953
|
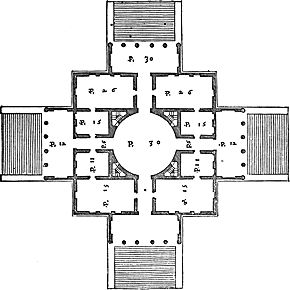
Palladio: Villa Rotunda, plan
| |
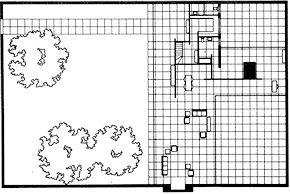
Mies van der Rohe: Courthouse, plan, 1934
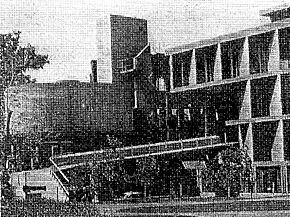
Le Corbusier: Carpenter Art Center, 1961
|
|








