1999.05.24 11:24
interview 1
Most recently, I have become fond of the notion that "space" within cyberspace is always readily abundant, and, via hyperlinks, movement and circulation from "space" to "space" is easily facilitated. Moreover, hyperlink transitions within cyberspace offer the same abundant possibilities as the "space" itself since any channel or passage is instantly creatable. Because of this abundance, I do not regret cyberspace's basic lack of the third dimension. Indeed, generating a real cyber space and a real virtual place utilizing only two dimensions is our time's greatest architectural challenge.
The quest for a real two-dimensional architecture sheds new light upon the work of G.B. Piranesi, whose two-dimensional architectural oeuvre vastly outnumbers his three-dimensional manifestations. Nonetheless, Piranesi was a master of both two-dimensional and three-dimensional architectures. It is, however, Piranesi's two-dimensional work that is particularly poignant today -- albeit non-digital, all of Piranesi's architectural engravings reflect the work of the first consummate virtual architect. Above all, Piranesi's Carceri (Prisons) reveal the "torture" that a quest for real two-dimensional architecture engenders.
000524a House in Laguna 002 model
2322i03
b
00052402 mesh surface building 001 model elevations perspectives
230ai12
00052403 mesh surface building 002 model perspectives
230ai13
00052404 mesh surface building 004 model perspective
230ai14s
00052405 mesh surface building 005 model perspectives
230ai15
00052406 mesh surface building 006 perspectives
230ai16
00052407 mesh surface perspective
230ai17
00052408 mesh surface models
230ai18
b
00052409 mesh surface models perspectives
230ai19
b
00052410 House in Laguna 002 perspectives
2322i04
01052401 rems models 231ai14
2005.05.24 09:20
nice urban housing in philadelphia
I don't think Philadelphia has any kind of monopoly on quotidian bricolage housing, but it might just have the longest running tradition of quotidian bricolage housing in the USA.
2005.05.24 15:22
hotrod architecture
Christian churches have a long history, don't they? We don't really know what the Christian church across from the palace at Nicomedia that was burned during the Great Persecution under Diocletian looked like, but we do know the ritual that accompanied the rededication of the church at Tyre, which was also desecrated during the Great Persecution. And then almost immediately following we have the original "Constantinian" basilicas, first the basilica building boom in Rome late 312-326 under the supervision of Helena, then the basilica building boom in the Holy Land, also under the supervision of Helena, [and, believe it or not, the basilica building boom at Treves, today's Trier, Germany, under the supervision of Eutropia and Constantine fits right here in this [his]story too,] and ultimately the building boom of a whole new Christian capital of the Roman Empire at Constantinople under the supervision of Constantine himself.
It is these early Christian basilicas that have then been reenacted in multitudinous ways (and yes, even some hot rodded) over the subsequent centuries. My favorite most recent reenactment of a "basilica" is the Out of the Ordinary exhibition design at the Philadelphia Museum of Art 2001. It even had a hot rodded sanctuary! (At least that's where the bang specifically was.)
Last night it dawned on me that the Out of the Ordinary exhibition design also reenacted the museum floor "design" directly above it. "When in Rome," I suppose.
13052401 Oser House plan scan 2403i04
2014.05.24 13:18
17 May
Experimentally found that the 'axis of life' within the Ichnographia matches the Benjamin Franklin Parkway of Philadelphia; learned that Piranesi was not arbitrary in his composition of the Ichnographia, rather that he delineated a narrative of the architectural history of Rome spanning from the altar of Mars (c. 750 BC) to the sarcophagus of Empress Maria (c. 400 AD); discovered that Piranesi printed two differing versions of the Ichnographia (1999.05.14). Enjoy Atlantic City, an almost, kinda-sorta reenactment of Las Vegas.
15052401 Eventual Cities IQ NNCT plan collection 2447i00
17052401 1922-25 Schindler-Chace House plans elevations 3714mi01
17052402 1924 Schroder House plans elevations section image 3714mi02
17052403 1927-29 Lovell House plans elevation image 3714mi03
17052404 1930 Villa Müller plans elevation section image 3714mi04
18052401 Philadelphia plans iq 2093i78
18052401 OMA The Factory Manchester
19052401 surface 2d image collection 2480i12
21052401 icm Via Lata Via Flaminia Via Salaria plans 2110i219
21052402 icm Via Lata Via Flaminia Via Salaria highlighted plans 2110i220
| |
2012.05.24 18:06
the ethics of parametricism/emergent architectural thought and reification
I somewhat feel the need to make clear that my view of parametrics and biomimetics is largely based and focused on the images that each 'discipline' generates. I played with the notions of imagination as the computational construction of images and imagination as the mental construction of images. I understand that there is also the potential to manufacture the computational images, but such manufacture is not exclusive to parametrics or biomimetics--I have a lot of 3d data that could be manufactured, and most of it is not parametric or biomimetic.
tammuz, it's unfortunate that your OP is not seen for the constructive criticism that it is--essentially drop the metaphors and use the skill sets toward real world applications or at least toward an applicable theory of building/architectural design.
I thought you might be referring to Somol, Whiting, etc., but what actual designs reflect their 'theory'? (I'm asking because I'd then better understand your point.) I personally find OMA's Patent Office, as featured within Content (2004), to be a much more relevant example of design theory for today. Plus just taking note of current design trends, for example:
appositional:
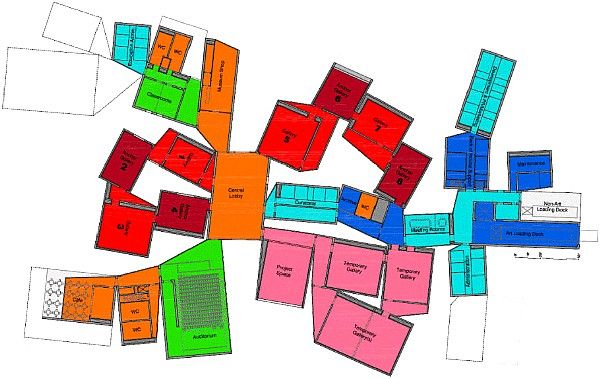
voxelation:
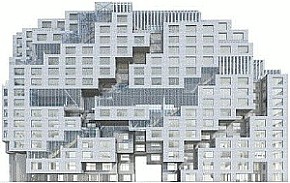
stacked extreme cantilevers:

| |
mat/box/blob combinations:
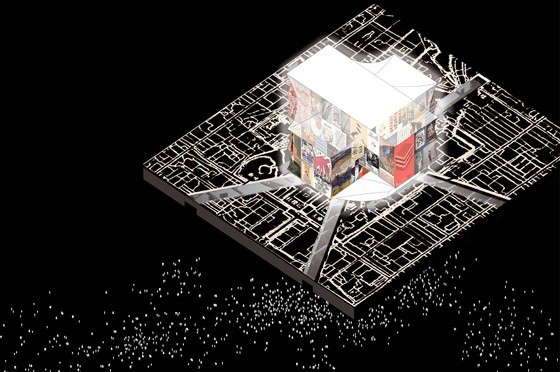
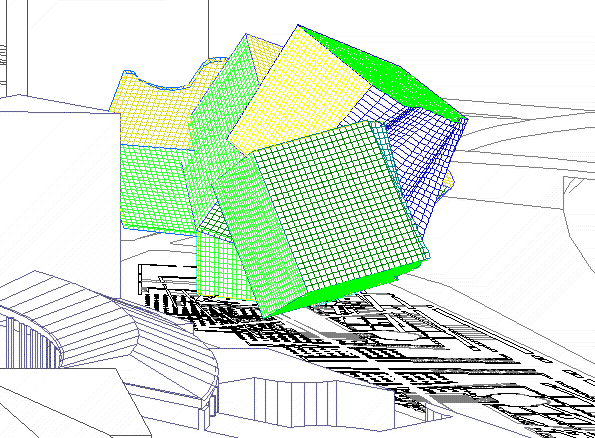
Zaha Hadid Architect's Guangzhou Opera House certainly sets a high standard for parametric design. From what I know of the building, I like, and indeed marvel that such a building is possible to build (although there are post-construction problems like leaking and apparently many granite panels have/had to be replaced):
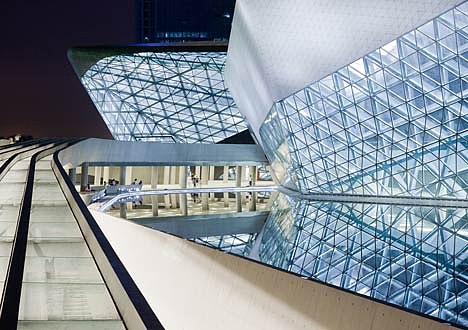
For me personally, I'd like to see parametric design (and biomimetic design) less a closed, hermetic system, rather mixed with other current design trends.
ps
Thanks Xenakis for your last pdf link; I'll use the plans of the Phillips Pavilion to try to construct a CAD model of the pavilion.
|