Friedrich Gilly
architect; b. February 16, 1771; d. August 3, 1800.
A son of David Gilly, Oberbaurath in Berlin. Gilly was one of the most talented German architects of his time. His early death, however, prevented the accomplishment of any very important results. There are a few buildings in the vicinity of Berlin which are ascribed to him, but he is best known by his sketches and designs, of which there are three portfolios in the Technische Hochschule at Charlottenburg, near Berlin. He had great influence upon the development of the architect Schinkel.
Antoine Marie Peyre
architect; b. 1770; d. May 24, 1843.
A son of Marie Joseph Peyre. Under the Directoire he was appointed architecte des bâtiments civils and took charge of the construction of the Observatoire and of the installation of the Musée des Monuments Français in the convent of the Petits-Augustins under the direction of Marie Alexandre Lenoir. In 1809 he was appointed architect of the Palais de Justice (Paris), and made extensive additions to that building. In 1800 he built the old Gaité theatre in Paris (now destroyed). He built also the theatre at Soissons and a theatre at Lille. He published several works on architecture.
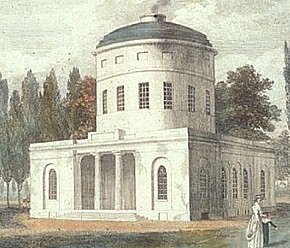
Benjamin H. Latrobe, Water Works (Philadelphia, PA: 1800).
| |
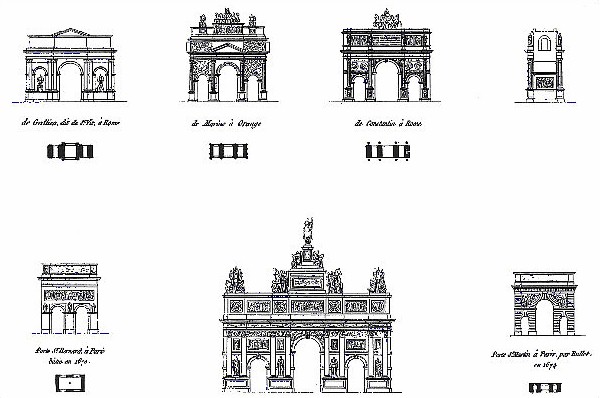
J. N. L. Durand, Recueil et Parallele des Edifices de tout Genre - Anciens et Moderns (1800).
[I]t was in this spirit [i.e., the notion of a museum of architecture in book form,] that Boullee collected his exemplary designs and, before his death, wrote his commentary on them. Ledoux, similarly assembling his engraved works for publication, considered the result an "Encyclopedia or Architectural museum" in his 1800 description. Durand published in his remarkable successful Recueil et Parallele des Edifices de tout Genre a "complete and inexpensive table of architecture," which artists and the students of the Ecole polytechnique "could look through quickly, examine without difficulty, and study fruitfully." As we have seen, Lequeu adopted this course in his isolation, preparing, in conjunction with lessons in rendering shadows, a collection of "a number of buildings of different peoples disseminated through the world."
These architectural "museums," visual counterparts of the Encyclopedic discourse, were for the most part conceived systematically rather than historically. Stressing classification and comparison, their implied method was that of the natural scientist, not the antiquarian. Boullée stressed the need for comparison; Ledoux spoke of "abbreviating the annals of time"; Durand insisted on "Classifying the buildings and monuments according to type" and drawing them to the same scale.
Anthony Vidler, The Writing of the Walls (Princeton, Princeton Architectural Press, 1987), p.166.
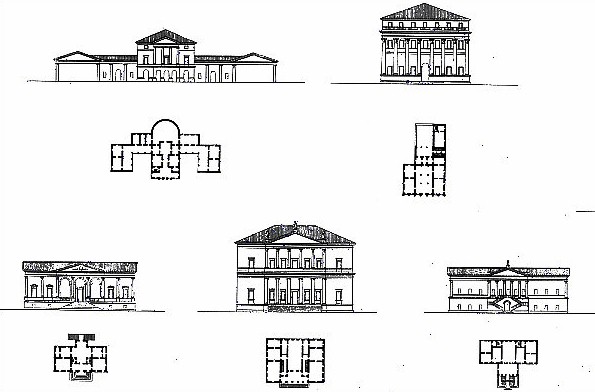
More than just a book, Durand's Recueil et Parallele is a large folio of 63 drawing plates measuring 51 x 66 centimeters (approximately 20 x 26 inches), and each plate groups a number of specific buildings pertaining to a certain typology. There are 1176 individual drawings in all, representing over forty typologies with 579 plans, 457 elevations, and 140 sections. The scale of the drawings is uniform throughout, although presentation of the elevations and sections is at twice the scale of the plans.
By sheer critical mass and because of its systematic archival approach, the Recueil is a cogent virtual museum of architecture, if not the prototypical example of the genre. Moreover, it could be argued that Durand's Recueil, as a virtual museum of architecture, fostered a subliminal political agenda underlying its systematic display of world architecture by type and at the same scale. After several leafings through the entire folio, it becomes increasingly evident that French architecture up to 1800 is, at least in terms of building footprints, the world's biggest architecture, comparable only to the Great Pyramid of Giza, the grand edifices of Imperial Rome, and St. Peter's in the Vatican. Clearly, Durand's aspiration to render the architectural greatness of France was entirely concomitant with the aspirations of Napoleon, who, at the same time, was demonstrating the greatness of France in a more violent manner.
seeking precedents... ...finding inspiration
| |
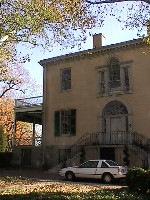 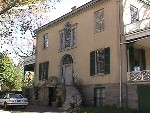 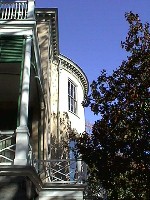  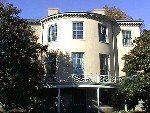 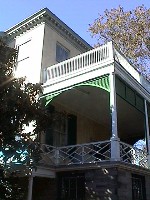 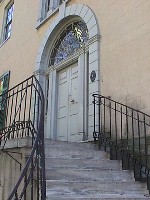 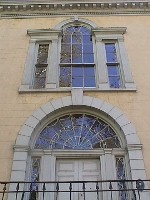 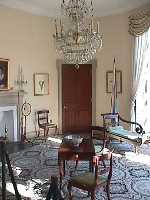 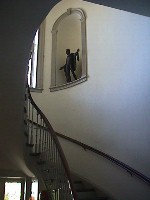 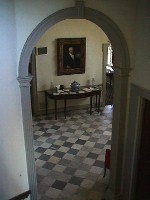 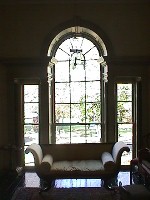
Henry Pratt, original owner, Lemon Hill (Philadelphia: Fairmount Park, c. 1800), images: 1998.10.30.
A splendid Federal [or Regency] style country house that in many ways recalls a number of places Bulfinch designed outside of Boston. It reasts on the same site as Robert Morris's The Hills, but it is not known exactly when it was built or what, if any, similarities it had to its predecessor.
Edward Teitelman and Richard W. Longstreth, Architecture in Philadelphia: A Guide (Cambridge, MA: The MIT Press, 1974), p. 120.
The three oval rooms stacked on three floors atop each other of Lemon Hill are the precedent for the oval rooms at the White House. I believe the main oval room of Lemon Hill is one of the best rooms in the United States.
|