Armando Brazini's [sic] neo-Baroque church of the Cuore Immaculata di Maria Santissima in Rome has quasi-circular plan containing a Greek cross plan. The Greek cross plan is reflected on the outside in four pedimented porches marking the ends of the cross. These porches, in turn, are made convex to accomodate to the circular plan.
Robert Venturi, Complexity and Contradiction in Architecture (New York, MoMA, 1966), p. 78.
1996.09.23
TPH - new book format
Inspiration will explain how it was the duality of the painting that spurred the most interest and was the essential riddle of the painting that I wanted to solve. I will show how duality as a design element always intrigued me by mentioning the Double Theater, the duality poem from Geometry: it's..., Venturi's take on duality (probably earliest source for me) and finally DS's thesis project. Finishing with my own thinking that the notion of duality (like Huff's Symmetry) came from something in nature, specifically the human body. This means that the Huff articles that I was and still am in the possession of are also to be included in Inspiration.
1999.05.24 18:01
Re: interview 1
My architectural background:
I read Banistar Fletcher's The History of Architecture on the Comparative Method everyday during my freshman and sophomore high school study hall. I read Robert Venturi's Complexity and Contradiction in Architecture for the first time my senior year in high school. I read Geoffrey Scott's The Architecture of Humanism - A Study in the History of Taste the summer before I began architecture school at Temple University in 1975.
1999.08.26 09:53
Re: empire of light
...scale, which today often goes unrecognized and/or accessed (however, Koolhaas via SMLXL has certainly brought the scale issue to contemporary attention, and, of course, Venturi et al have paid close attention to the often overlooked obviousness of comparative architecture scale earlier). We are more used to thinking of scale in terms of physical magnitude/size, and indeed comparative analysis of such scale in architecture (e.g. seeing varieties of building plans at the same scale) is most times revealing of a architectural "dimension" not normally taken notice of. Scale can be a good theme to follow when comparing architecture...
2003.10.21 14:03
Re: symmetry
The "height of Venturi's influence" may not actually represent the highest degree of Venturi's intent. Rather than promoting "Post-Modernism", the chapter titles of Complexity and Contradiction in Architecture indicate what Venturi was really promoting:
1. Nonstraightforward Architecture: A Gentle Manifesto
2. Complexity and Contradiction vs. Simplicity or Picturesqueness
3. Ambiguity
4. Contradictory Levels: The Phenomenon of "Both-And" in Architecture
5. Contradictory Levels Continued: The Double-Functioning Element
6. Accommodation and the Limitations of Order: The Conventional Element
7. Contradiction Adapted
8. Contradiction Juxtaposed
9. The Inside and the Outside
10. The Obligation Toward the Difficult Whole
The design works of Venturi with his various partnerships almost always manifest the towardness of difficult wholes.
2003.10.22 11:38
Re: the venturi influence
I was making the point that Venturi's influence, i.e., what others made of his work, is not (necessarily) the same as Venturi's intention. You are actually criticizing the influence, and therefore not really criticizing Venturi. In fact, you more or less admit to ignoring what Venturi actually wrote.
You make these broad stroke statements like "hardly anyone paid attention to that slim volume first published in 1966" as if you know this as fact--and because of this you lose integrity as any kind meaningful critic. I know I was paying attention to Complexity and Contradiction in Architecture when I was a freshman in high school 1970-71.
I would venture to say that the last architects to use 'classicism' seriously are Lutyens and Speer. 'Classicism' used after World War II is much more decorative than serious. So far, Leon Krier uses 'classicism' only imaginatively.
2004.05.15 08:43
REPORTAGE- Rhythm & Gender
Part three of Jencks' The Language of Post-Modern Architecture (1977), offers a fairly concise 'history' of architecture's seminal works that portend or indeed manifest a post-modernist style.
Some have argued that Venturi's Complexity and Contradiction in Architecture (1966) is the primal manifesto of Post-Modern Architecture, while other's like to point out that Rossi's The Architecture of the City, (also 1966) plays an equal role in shifting architecture theory/practice away from strict Modernism.
2004.07.01 15:59
Modern Trajectory
MoMA also had a Japanese Design exhibition in 1954.
The Language of Post-Modern Architecture was first published in 1977.
1966: Complexity and Contradiction in Architecture - Venturi
1966: Architecture of the City - Rossi
Not only were Le Corbusier's executed works always news-worthy, but each consecutive publication of his Complete Works lead to widespread (i.e., global) emulation throughout the field of architecture.
The necessity of rebuilding Europe after W.W.II lead to an enormous proliferation of modern design.
1925: Towards a New Architecture - Le Corbusier.
The coeval-ness of Art Deco and Esprit Nouveau.
The works of Stirling and Gowen as the ultimate manifestation of Russian Constructivism.
Stalinist Architecture as the ultimate manifestation of Piranesi's Ancient Roman fantasies.
2004.07.22 16:26
Re: Virtual Synagogue in Berlin's Fasanenstrasse
very coincidental....
Just within the last half hour I upload pages which depict an analytical rendition of Kahn's Mikveh Israel Synagogue (Philadelphia, 1961-70, unexecuted) where the cylinders of light are replace with reduced versions of Venturi & Rauch's Tower for Princeton Memorial Park (New Jersey, 1966, unexecuted).
G. sees the PMP Tower design as Venturi & Rauch's consummate homage to Kahn, specifically to the Mikveh Israel Synagogue.
While G. studied architecture at Cornell (BA 1968), he well remembers Perspecta 9/10 where Mikveh Israel is featured, as well as the then forthcoming excerpt from Complexity and Contradiction--"Is it a building split in two or two buildings coming together."
And who could forget the "Avant-Garde Anachronist" article on Louis Kahn in Time June 1966--"Carving in Light" indeed.
And remember how everyone was eating up the Progressive Architecture Award Citations January 1967.
2005.10.12 11:36
Jimmy Venturi's new website...
I can't say that the writings of V&SB made me think differently about architecture (having first read Complexity and Contradiction in Architecture while a sophomore in high school 1971-72), rather they just made me think more about architecture. Did the writings of V&SB allow me to go in new directions for design? No, CAD allowed me to go in a new direction for design, and it was CAD that allowed me to redraw Piranesi's Ichnographia Campus Martius which ultimately lead to my thinking regarding St. Helena as architect and reenactionary architecturism. It was Kahn that first lead me to the Campo Marzio, however.
2005.10.13 13:41
Jimmy Venturi's new website...
Was Complexity and Contradiction in Architecture really "earth shattering?" Did it really change architectural history?
I was only 10 years old when C&C was published so I can't give any personal experience as to what happened then, but a few years ago someone at design-l wrote that "nobody read that precious book back then. Go and read the [bad?] reviews it got." I haven't checked out any of the reviews, but they are certainly a legitimate part of the continuum. C&C was not in the adult section of my local free library in 1972, but it was at the Northeast (Philadelphia) Regional library, and I can still remember seeing it for the first time. It looked "foreign" to me, clinical even, and once I started reading it, it just got worse--first sentence: "This is not an easy book," and that remained true for me in 1972. I bought my own copy of C&C at MoMA in 1975 (now a first year architecture student), and I started reading it again. I mentioned my reading to one of my teachers, Maria Romanach (daughter of Mario Romanach, sometime supplier of Cuban cigars to Mies van der Rohe), and she said, "Yeah, but you don't want to design that way!"
So, how many architects have since Complexity and Contradiction in Architecture designed:
nonstraightforward architecture
ambiguous architecture
complex and contradictory architecture vs. simple and picturesque architecture
"both-and" architecture
double-functioning element architecture
contradiction adapted architecture
contradiction juxtaposed architecture
different outside and inside architecture
difficult whole architecture
?
Are any of the above "architectures" really discussed when Post-Modern Architecture is discussed?
Charles Jencks published The Language of Post-Modern Architecture in 1977.
October 1977, the cover of Progressive Architecture looked almost exactly like this:
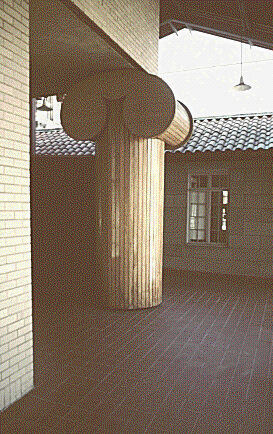
and the copy-cats were now uncontrollably out of the bag. I remember professors in school being literally afraid that students would start doing the same thing.
2006.03.18 11:19
Iconography, or the problem of representation
It's been a while since I've read the fifth chapter of Complexity and Contradiction in Architecture: "Contradictory Levels Continued: The Double-Functioning Element." Maybe I'll read it again tonight.
2007.08.20 22:33
thesis... phenomenology
Did Le Corbusier and Venturi "act as if their building is a proof of their ideas?"
I'd say they practiced their theories, but they didn't necessarily set out to prove their theories. Also, Le Corbusier and Venturi mostly presented their theories together with a presentation of their built and unbuilt work.
| |
2007.10.14 17:52
Negative notes
"In Modern architecture we have operated too long under the restrictions of unbending rectangular forms supposed to have grown out of the technical requirements of the frame and the mass-produced curtain wall. In contrasting Mies' and Johnson's Seagram Building with Kahn's project for an office tower in Philadelphia it can be seen that Mies and Johnson reject all contradictions of diagonal wind-bracing in favor of an expression of a rectilinear frame. Kahn once said that the Seagram Building was like a beautiful lady with hidden corsets. Kahn, in contrast, expresses the wind-bracing--but at an expense of such vertical elements as the elevator and, indeed of the spaces for people."
--Robert Venturi, Complexity and Contradiction in Architecture (New York, MoMA, 1966), p. 56.
"Yet in City Tower, Kahn no more succeeded in making strides in architectural structure than he had in the Art Gallery at Yale. He erroneously discussed the project in tectonics terms, justifying City Tower's form by arguing that it best expressed buttressing against wind stresses: "The mind envisions a construction of a building growing from a base crossing its members as it rises against the forces of the wind." Yet neither Tyng nor Kahn checked their wind-stress argument with a structural engineer, who would have told them that because of the forces of gravity, a tower rising in a more-or-less straight vertical is dramatically more efficient."
--Sarah Williams Goldhagen, Louis Kahn's Situated Modernism (New Haven, Yale University Press, 2001), p. 78.
"Yes, architects sometimes used to make stuff up just to justify (the shape) their designs."
"What do you mean 'used to'?"
2007.11.08 17:11
Name that Architect and Building!!!
Regarding the National Bank of the Republic, it is Robert Venturi that made the building well known in Complexity and Contradiction in Architecture. When Sullivan worked for Furness, the office was on the same block (300 Chestnut Street) as the National Bank of the Republic (or it was the next block west).
2008.05.30 09:17
Can you say canonical?
"In the Casa del Girasole itself, materiality replaces abstraction. The materials do not stand for anything; they are. At the same time, there is no dominant material system that suggests a preference for one material over another. Neither is there a color palette that makes any kind of structural or formal sense; the colors merely exist. This is a form of neorealism in architecture"
Peter Eisenman, "Critical Analysis: Luigi Moretti" in Peter Eisenman: Feints, (2006), p. 67.
"Luigi Moretti's apartments on the Via Parioli in Rome: are they one building with a split or two buildings joined?"
Robert Venturi, "Ambiguity" in Complexity and Contradiction in Architecture. (1966).
The Church of Peter and Latter-Day Canonicals: is that multiple buildings joined or one building splintered?
2009.01.29 10:21
Venturi's Lieb (No. 9) House to be moved (or demolished)
We reenacted the classic shot of sitting on the steps even, and then went on to look the Frank Israel [sic] houses also on the island. Scully's "historian's revenge" you know.
Gordon would love to now cut up one of his inspirations, and Kahn's thinking "the further wayward adventures of the Fisher House hippie child".
Otherwise:
Acknowledgments
Foreword
Introduction
Preface
1. Nonstraightforward Architecture: A Gentle Manifesto
2. Complexity and Contradiction vs. Simplification or Picturesqueness
3. Ambiguity
4. Contradictory Levels: The Phenomenon of "Both-And" in Architecture
5. Contradictory Levels Continued: The Double-Functioning Element
6. Accommodation and the Limitations of Order: The Conventional Element
7. Contradiction Adapted
8. Contradiction Juxtaposed
9. The Inside and the Outside
10. The Obligation Toward the Difficult Whole
11. Works
Notes
Photograph Credits
2009.01.29 15:26
Venturi's Lieb (No. 9) House to be moved (or demolished)
The first time I read Complexity and Contradiction in Architecture was in 1973, while a junior in high school. I didn't understand a whole bunch of it then, but by 1975, in first year of architecture school, I found I had no problem explaining (and defending) my designs virtually from day one. Whenever I read passages from the book now, I'm actually surprised by the straightforwardness, conciseness and ease with which Venturi delivers his insights.
2012.08.31 17:34
a whole bunch of...
...objectified deterritorialization
The last chapter of Robert Venturi's Complexity and Contradiction in Architecture is entitled "The Obligation Toward the Difficult Whole:"
"An architecture of complexity and accommodation does not forsake the whole. In fact, I have referred to a special obligation toward the whole because the whole is difficult to achieve. And I have emphasized the goal of unity rather than of simplification in an art "whose . . . truth [is] in its totality." It is the difficult unity through inclusion rather than the easy unity through exclusion. Gestalt psychology considers a perceptual whole the result of, and yet more than, the sum of its parts. A complex system in Herbert A. Simon's definition includes "a large number of parts that interact in a non-simple way." The difficult whole in an architecture of complexity and contradiction includes multiplicity and diversity of elements in relationships that are inconsistent or among the weaker kinds perceptually."
"But an architecture of complexity and contradiction also embraces the "difficult" number of parts--the duality, and the medium degrees of multiplicity."
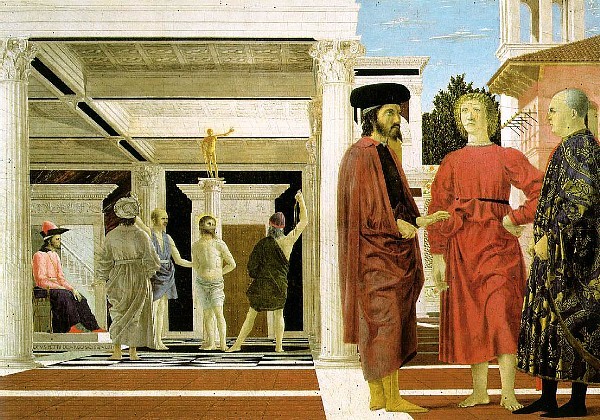
Piero della Francesca, Flagellation of Christ, ca. 1455-60.
"Gestalt psychology also shows that the nature of parts, as well as their number and position, influences a perceptual whole and it also has made a further distinction: the degree of wholeness can vary. Parts can be more or less whole in themselves, or, to put it in another way, in greater or lesser degree they can be fragments of a greater whole."
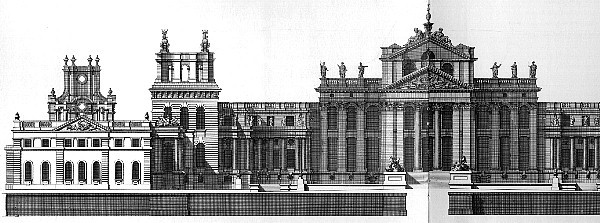
Sir John Vanbrugh, Blenheim Palace, 1704-20.
The last paragraph: "Some valid lessons of Pop Art, involving contradictions of scale and context, should have awakened architects from prim dreams of pure order, which, unfortunately, are imposed in the easy Gestalt unites of the urban renewal projects of establishment Modern architecture and yet, fortunately are really impossible to achieve at any great scope. And it is perhaps from the everyday landscape, vulgar and disdained, that we can draw the complex and contradictory order that is valid and vital for our architecture as an urbanistic whole."
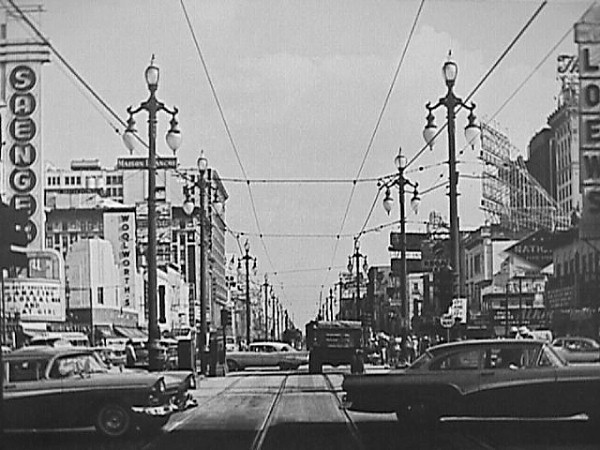
Typical Main Street, U.S.A.
Around the same time, Romaldo Giurgola wrote "Reflections on Buildings and the City: The Realism of the Partial Vision."
"But if the partial vision is operating, if one is making the city the range of man's sight and sense, if the pretense of an abstract global image does not substitute itself for the reality of a measurable condition, then the building is no longer confined to the role of an anonymous box, nor does it need to become involved in an arid game of plastic acrobatics in order to assert its presence."
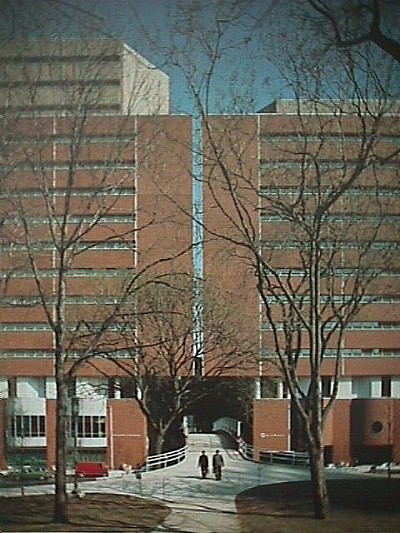
Mitchell/Giurgola Architects, Strawberry Square, Harrisburg, PA, 1979.
| |
2012.09.02 09:49
a whole bunch of...
In "The Obligation Toward the Difficult Whole" Venturi speaks to the ease of designing a whole (building) via exclusion versus the difficulty of designing a whole (building) via inclusion. I find it interesting that Giurgola, at the same time (and place), wrote about taking the "partial view" toward design(ing). I hope to investigate this coincidence more closely...
2013.06.16 10:21
Pritzker jury will not revisit decision to exclude Denise Scott Brown
Perhaps the collaborative work of Robert Venturi and Denise Scott Brown embodies "the obligation toward the difficult whole" indeed.
The last chapter of Complexity and Contradiction in Architecture is "The Obligation Toward the Difficult Whole," and it at the very end of that chapter where the tone suddenly changes. [In a conversation I had with Mark Wigley late November 1999, Mark was convinced that Scott Brown was very much responsible for the sudden change of tone in the last chapter of Complexity and Contradiction, saying there was even evidence of this within the Complexity and Contradiction manuscripts in the MoMA archives.] The Museum of Modern Art published Complexity and Contradiction in Architecture in 1966, but actual distribution did not occur until March 1967. Venturi and Scott Brown marry 23 July 1967.
Scott Brown collaborates with the then brand new firm Venturi and Rauch on the Monumental Fountain on the Benj. Franklin Parkway Competition in 1964. "...I thought about Scott Brown's first association with Venturi and Rauch, the competition for a Monumental Fountain on the Benjamin Franklin Parkway (1964).
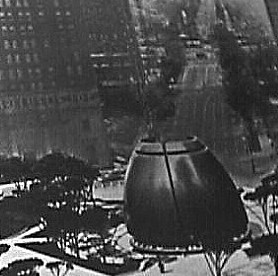
Here we have an enormous egg, cracked open by a very long diagonal(!) axis with a giant jet-stream gushing inside." This project also exhibits a sudden change in design tone (for better or worse, I'm not really sure).
Read "The Bicentennial Commemoration 1976," a rare collaborative text where Scott Brown's name precedes Venturi's. I seriously wonder whether it is actually all Scott Brown.
[note to self: This is starting to remind me of Duboy's Lequeu: An Architectural Enigma meets schizophrenia + architectures, like Learning Contradiction from a Complex Who Done It.]
Perhaps A View from the Campidoglio: Selected Essays 1953-1984 could just as easily be entitled Renewing Vows: still obliged toward the difficult whole.
| |
Greek temple
urban façades in Italy
Michelangelo's conception in St. Peter's
fenestration of his Friend's Housing for the Aged
his project for the Roosevelt Memorial
his Friend's Housing
the Bauhaus design of the twenties, in building and furniture
City Hall for Canton, Ohio
a television aerial at appropriate scale crowns his Friend's Housing
shift of perspective from the Champs-Elysées
Wiley House
Glass House
Doric temple
Imatra Church
Church for the Autostrada
Villa Savoye
Grimsthrope
Palazzo di Propaganda Fide
Casino di Pio IV
Nashdom
Moretti's apartments on the Via Parioli
Shodhan House
Villa Savoye
Barrington Court
Guarini's Church of the Immaculate Conception
Lutyen's Middleton Park
Vignola's façade for the pavilion at Bomarzo
Hawksmoor's St. George in the East
St. Peter's
Pennsylvania Academy of the Fine Arts
Laurentian Library
Blenheim Palace
château at Marly
Sant' Andrea al Quirinale
Borromini's chapel in Propaganda Fide
courtyard of San Carlo alle Quattro Fontane
Hagia Sophia
San Carlo alle Quattro Fontane
Hawksmoor's St. George, Bloomsbury
Vierzehnheiligen
S. Maria di Piazza in Turin
Palazzo di Propaganda Fide
Wren's St. Stephen Walbrook
Soane' Court of the Exchequer
Soane Museum
façade of the catherdral at Murcia
Christ Churchm Spitalfields
Bruges Cloth Hall
Philadelphia Savings Fund Society
Arc de Triumphe
Champs-Elysées
Karlskirche in Vienna
Christ Church Spitalfields
St. George, Bloomsbury
La Tourette
Palace of Justice, Chandigarh
Le Corbusier's Palace of the Soviets
Armée de Salut in Paris
Mies' design for the Illinois Institute of Technology
Seagram Building
The World Trade Center
Lever House
Philadelphia Savings Fund Society
Ponte Vecchio
Chenonceaux
Furturist projects of Sant' Elia
Le Corbusier's Algerian project
Wright's late projects for Pittburgh Point
Wright's late projects for Baghdad
Kahn's viaduct architecture
Maki's "collective form"
Trenton Community Center
Eero Saarinen's dormitory at the University of Pennsylvania
Robert Rauchenberg's painting Pilgrim
Katsura Villa
Johnson Wax Building
S. Maria in Cosmedin
Mansart's Chapel at Frèsnes
Unité d'Habitation
Richards Medical Center
Palazzo Valmarana
Pantheon
Gaudi's Sagrada Familia
Il Redentore
St. Urban, Troyes
S. Chiara in Assisi
Borromini's S. Maria dei Sette Dolori
Laurentian Library
Borromini's rear façades of the Propaganda Fide
Grey Walls
Gledstone Hall
Nashdom
Broadway
Dock Street
Ledoux's gatewat at Bourneville
Pennsylvania Academy of the Fine Arts
Art and Architecture Building
Blenheim
Villa Savoye
Cultural Center at Wolfsburg
Palazzo Tarugi
Poggettone and Pecora Vecchia Viaducts
Palazzo Tarugi
Grand Central Station
Thonet chair
Chapel at Ronchamp
Villa Pignatelli
Villa Palomba
Villa Savoye
Palace of Assembly
Villa Pignatelli
Villa Palomba
Villa Savoye
Palace of Assembly
Palladio's palace plans
Palazzo Massimi
House at Domegge
Ste. Madeline, Vézelay
Trenton Community Center
Salutation in Sandwich
some Jasper Johns paintings--arrows and notation
Villa Savoye
Mount Vernon
Low House
Richardson's House for Herny Adams
Palazzo Tarugi
Doge's Palace
Saarinen's American Embassy in London
chapel wing at Versilles
Caserta
Seagram Building
Kahn's office tower in Philadelphia
Aalto's apartments at Bremen
Unité d'Habitation
Wolfsburg Cultural Center
Goldenberg House
Villa Savoye
Fallingwater
Villa Savoye
Vigo Schmidt House
David Wright House
Guggenheim Museum
early schemes of Kahn's capitol at Dacca
Piazza San Marco
God's Own Junkyard
Times Square
infinite inconsistency of roadtown
Levittown
temple of Mars Ultor
Temple of Minerva
Villa Pignatelli
Villa Palomba
Millowner's Building in Ahmenabad
Kahn's viaduct architecture
Palace of Assembly
Furness' Clearing House
Piazza del Popolo in Ascoli Piceno
Butterfield's All Saints Church
rear façade of the Palazzo Farnese
Medici Chapel
University of Virginia
catherdral façades at Granada
catherdral façades at Foligno
Vanbrugh's Eastbury
Jasper Johns' paintings of superimposed flags
Low House
Church of the Holy Sepulchre
Cultural Center at Wolfsburg
Kragsyde in Manchester-by-the-Sea
chair at Caserta
Adler and Sullivan's Auditorium
Bramante's Belvadere Court
Meeting House, Salk Institute for Biological Studies
Gloucester Cathedral
pavilion at Bomarzo
Belén Church in Cuzco
cloister façades at Tomar
Porta Pia
Merchant's National Bank in Grinnell, Iowa
Lutyen's Liverpool Cathedral
Philadelphia gridiron
Broadway--Madison, Union, Herald, and Times Square
Sigmond's 1958 plan for Berlin
cathedral at Lucca
cathedral at Strasbourg
Notre Dame, Paris
Rennaissance galleries at Chambord
Gaudi's Casa Battló
Casa Güell
Eastbury
Brazini's Forestry Building at the E.U.R.
Blenheim
Seaton Delaval
St. Maclou, Rouen
Il Redentore
Wieskirche
Soane's Insolvent Debtors' Court
courtyard of the Capitoline Museum
St. Peters
cathedral façade at Cremona
cathedral at Cefalù
Temple of Apollo at Didyma
Lutyens' Middleton Park
Villa Stein
Casa Güell
Trinity Church on Wall Street
expressways, California
Church of the Madonna del Calcinaio
Barcelona Pavilion
Johnson Wax Administration Building
Villa Savoye
Johnson Wax Building
Villa Savoye
Hadrian's Maritime Theatre
Wright's Evans House
Barrington Court
château at Marly
S. Maria Maggiore
Bank of England
St. Peter's
Piazza del Plebiscito
Vatican Palace
Philadelphia Savings Fund Society
Castel Sant' Angelo
Richardson's Watts-Sherman House
Trulli, Puglia
Wollaton Hall
S. Maria della Pace
Villa Savoye
High Court Building, Chandigarh
Low House
Emmental-type house in Switzerland
Maison Carrée
Mount Vernon
Hawksmoor's Easton Neston
Piranesi Ancient Baths Opere Varie
Michelangelo niche drawing
parish church in Lampa, Peru
chapel entrance Fontainebleau
pressed automobiles by John Chamberlain
God's Own Junkyard
plan diagrams
mosaics inside the chapel of Galla Placidia
Bramante's façade in the Belvedere Court
colonnade of the loggia of the south façade of the Louvre
colonnetts in the interior of the cathedral at Rouen
antoroom of Syon House
Percier and Fontaine's curtained bedroom at Malmaison
symbolic doors at Karnak
series of walls at Edfu
Bernini's S. Maria dell' Assunzione at Arricia
cathedral at Albi
other cathedrals in Catalonia and Languedoc
project by Asam Brothers
Abbey church at Weltenburg
S. Maria in Canepanove in Pavia
S. Cecilia Chapel in s. Carlo ai Catinari, Rome
breakfast room at Linclon's Inn Fields
Brazini's Cuore Immaculata di Maria Santissima
guest house in New Haven
Johnson's synagague in Port Chester
Meeting House for the Salk Institute for Biological Studies
vestibule of S. Croce in Gerusalemme
interior of SS. Sergius and Bacchus
St. Stephen Walbrook
Vierzehnheiligen
Neresheim in Southern Germany
Sforza Chapel
St. Basil's, Moscow
Charles V's palace at Granada
Villa Farnese at Caprarola
Villa Guilia
Kahn's Unitarian Church
SS. Sergius and Bacchus
St. Stephen Walbrook
Vierzehnheiligen
Neresheim
Stupinigi Palace
S. Chiara, Brà
Imatra Church
seventeenth century Polish synagogues
Aalto's Concert Podium
apartment house in Bremen
Robie House
Guggenheim Museum
Johnson Wax Building
Wright's Morris Store
Villa Savoye
Easton Neston
Westover in Virginia
façade diagrams
two pavilions byFischer von Erlach
Gray Walls
Piazza S. Ignazio
Aalto's studio at Munkkiniemi
Karlskirche
garden pavilion of the Arcadian Academy, Rome
Sanctuary S. Maria sei Miracoli of Saronno
Baker Hall
Philadelphia Savings Fund Society
Hôtel de Matignon
Easton Neston
side elevation of the Strozzi Palace
Wren's complex of pavilions at Greenwich Hospital
duality in compositions of the Madonna and Child and of the Annunciation
Piero della Francesca's Flagellation
recent work of Ellsworth Kelly--Green, Blue, Red
recent work of Morris Louis--Theta
Sullivan's Farmers' and Merchants' Union Bank
church of the Madonna del Calcinaio in Cortona
pilgrimage church at Birnau in Bavaria
Blemhein Palace
Holkham Hall
Aston Hall
orphanage of the Buon Pastore
Blenheim Palace
Piazza del Popolo
Villa Zeno
side altars at Birnau
Rococo sconce
Villa Aldobrandini
Monticello
Palazzo Pubblico
Piazza del Popolo
Corso
Wren's Royal Hospital at Greenwich
Queen's House
church of the Jacobins in Toulouse
Furness' library at the University of Pennsylvania
Late Gothic parish church at Dinggolfing
parish church in Rimella
Lutyen's castle at Lambay
Moretti's apartment house on the Via Parioli
Wright's Unity Temple
Tugendhat House
Fallingwater
Saarinin's dormitory at the University of Pennsylvania
precise walls of Machu Picchu
Ledoux's entrance at Bourneville
Rococo furniture--cabriole legs
Wright's Evans House
Wright's Unity Temple
choir screen in the cathedral at Modena
All Saints Church, Margaret Street
Soane's Gate at Langley Park
the doric order
Saarinin's T.W.A. Terminal
Frederick Kiesler's Endless House
Police Administration Building in Philadelphia
Maki's "group form"
Maki's other basic category, the "mega form"
Christ Church, Spitalfields
a palace façade of Paladio
Kahn's viaduct architecture
Tange's collective forms for Tokyo
Michalgelo's St Peter's
double window of the Florentine palazzo
façade of the double church of S. Antonio and S. Brigidá by Fuga
façade of Santa Maria della Spina, Pisa
Guarini's church of the Immaculate Conception in Turin
ornamental pediment at the center of the elevaion of Charleval
farmer's house near Chieti
Stratford Hall, Virginia
Villa Lante
Porta Pia
Merchants' National Bank
Porta Pia
Sullivan's Columbia Bank façade
The Auditorium
Wright's Vigo Schmidt House
Wright's Ralph Jester House
Wright's Paul Hanna House
Cultural Center at Wolfsburg
I.I.T.
S. Maria della Grazie in Milan
Michelucci's church of the Auto strada
Curch of the Holy Sepulchre in Jerusalem
Berlin Philharmonic Hall
indigenous Mediterranaen architecture
Gaudi's dressing table in the Casa Güell
chair illustrated in (103)
Aalto's bentwood chair
Imatra church
complex at Wolfsburg
Michelangelo's unfinished Pietàs
Beauvais cathedral
Piazza del Popolo
Maki's "group form"
God's Own Junkyard--commercial Main Street
orderliness of the University of Pennsylvania
God's Own Junkyard--Times Square and roadtown
New England villages and arcadian countrysides
vivid lessons of Pop Art
11. Works
Pearson House
Renovations of the James B. Duke House
shelving by Remmington Rand
Project for a Beach House
Headquarters Building, North Penn Visiting Nurse Association
some Rennaissance doors
F.D.R. Memorial Competition
Washington obelisk
Restoration of Restaurant in West Philadelphia
Thonet bentwood chairs
Meiss House
Guild House
traditional Philadelphia rowhouses
tenement-like backs of Edwardian apartment houses
the entrance at Anet
sculpture in the manner of Lippold
Residence in Chestnut Hill
Palladian rigidity and symmetery
stair like those in Schingle Style houses
Fountain Competition
Benjamin Franklin Parkway
Philadelphia City Hall
Art Museum
Fairmount Park
intricate Baroque fountain
some kinds of old-fashioned candelabra
Three Buildings for a Town in Ohio
Roman temple in contrast to Greek temple
Louis Sullivan's use of the giant arch
some of Sullivan's late banks
main streets of midwestern towns
Pavillon Suisse
Armée du Salut
La Tourette
existing church on Main Street
Copley Square Competition
hotel
Boston Public Library
Old South Church
Trinity Church
fountain project for Philadelphia
gridiron pattern of the part of Boston surrounding Copley Square
bronze-like, anodized aluminium lampposts around the green in New haven
Jasper Johns flags paintings
little church is play sculpture
form adn scale of the town plan or countryside of the American mid-west
columned interiors of a mosque in Cairo
columned interiors of a mosque in Cordova
Victorian mansion
Trinity Church
Boston Public Library
(empty plazas are intriguig only in) early de Chiricos
Manhattan
ubiquitous parking lots
amorphous suburbs
|





