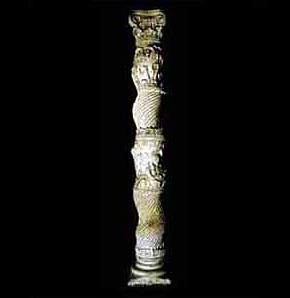1998.07.16
Quondam
...upbeat, future oriented, spontaneous, eclectic and hopefully even more architectural, if not more cyber or virtual. The approach will be freer and almost without any discernible hierarchy.
...continually change the entry page... ...never to be an introduction, but a complete non sequitur from the get-go.
...a site that will confuse them...
...a clean slate again, a totally new Quondam with all the old [content] stored away.
5. ...all the crazy stuff that demonstrates the infinite possibilities that CAD and, to some extent, cyberspace afford.
10. ...take more advantage of the expansive web field.
...very stimulating and very Piranesian.
06071601 Romaphilia Philadelphia perspective 2360i17
| |
2008.07.16 15:13
bored with modern & contemporary, yet?
Vitruvius's book De architectura was rediscovered in 1414 by the Florentine humanist Poggio Bracciolini. To Leon Battista Alberti (1404-1472) falls the honour of making this work widely known in his seminal treatise on architecture De re aedificatoria (ca. 1450). The first known edition of Vitruvius was in Rome by Fra Giovanni Sulpitius in 1486. Translations followed in Italian (Como, 1521), French (Jean Martin, 1547 [10], English, German (Walter H. Ryff, 1543) and Spanish and several other languages.
On June 25, 1496 at the age of twenty-one, Michelangelo arrived in Rome.
Opposite it in the south transept is the Sagrestia Nuova (New Sacristy), begun in 1520 by Michelangelo, who also designed the Medici tombs within. [Michelangelo's first substantial architectural work.]
Architecture books were still fairly new and rare in Michelangelo's time, and they pretty much covered the basics (and anyone who could read, could grasp the basics). The greater architecture 'texts', however, were buildings themselves, and here the 'rules' are legion. I wouldn't say Michelangelo was intuitive in looking at existing architecture, rather sculpturally observant (and them sculpturally imaginative). Remember too, the most celebrated ancient columns in Renaissance Rome looked like this
| |

--hardly your 'basic'.
Another example of the sculpturally observant-sculpturally imaginative:
Michelangelo himself wrote of how the newly discovered Belvedere Torso was a great inspiration for him. And now see how the ignudi of the Sistine Chapel ceiling represent the potential Michelagelo saw in the Belvedere Torso.
| |
2008.07.16 17:25
bored with modern & contemporary, yet?
"In the past Eisenman has often been criticized for his reliance on concepts from outside of architecture. With this analytical work he declares explicitly that it is buildings themselves that are the source of ideas in architecture, and not applied philosphical concepts from outside the discipline"
--Stan Allen, "Eisenman's Canon: A Counter-Memory of the Modern" in Ten Canonical Buildings 1950-2000.
Leave to Allen and Eisenman to now 'declare' what has otherwise always been one of architecture's most self-evident features.
Eyes which do not see, indeed.
The first chapter of Wittkower's Architectural Principles in the Age of Humanism is entitled "The Centrally Planned Church and the Renaissance". Good stuff about the theoretical origins of the centrally planned church and its practice; not much about any "true debate" nor popes.
beginning of the last paragraph:
The new interpretation of religious architecture was soon to be challenged. Carlo Borromeo in his Instructionum Fabricae ecclesiasticae et Superlectilis ecclesiasticae Libri duo of about 1572, applied the decrees of the Council of Trent to church building; for him the circular form was pagan and he recommended a return to the 'formam crucis' of the Latin cross.
2008.07.16 18:09
bored with modern & contemporary, yet?
Ah, the altar altercation!
"But in the thirty years between Alberti and Francesco di Giorgio, with centralized planning coming into its own, controversies flared which are faithfully mirrored in Francesco's text. These controversies were, however, not concerned with the liturgical suitability of centralized churches as such--which nobody seemed to have doubted--but with the question whether the altar should be placed at the periphery or in the centre."
| |
14071601 Houses under a common roof collective elevations 2170i43
15071601 Amnis District Market Street East Development plans street/block opaque 2093i52 b
15071601 Ryue Nishizawa Ochoquebradas House Los Vilos
16071601 IQ57 full plan 3392vv31
16071602 IQ57/02 Campo Rovine plans 3392vv32
16071603 IQ57/03 Campo Rovine plans 3392vv33
16071604 IQ57/04 Campo Rovine plans 3392vv34
16071605 IQ57/07 grid blocks Campo Rovine plans 3392vv35
16071606 IQ57/08 grid blocks Benjamin Franklin Parkway plans 3392vv36
16071607 IQ57/12 Penn Center Philadelphia City Hall plans 3392vv37
16071608 IQ57/16 Broad Street South plans 3392vv38
16071609 House 8 plans images attached 2193i01
18071601 Palace of Versailles and Park working plans image 2092i33
18071602 St. Peter's Square ICM Horti Neroniani plans Nolli Plan image 2091i10
18071603 Pantheon Paradigm sector 7 plans model work 243bi35
19071601 Château de Chambord Motherhouse of the Dominican Sisters plans 207fi03
19071602 Philadelphia and environs map in register nts 2093i92
19071603 Philadelphia and environs map to scale in inches 2093i93
19071604 Philadelphia and environs map in register 2093i94
20071601 Parthenon Columns at Wall House 2 plan 2283i02
21071601 iiq06 model work Battery Park City 249ai02
|