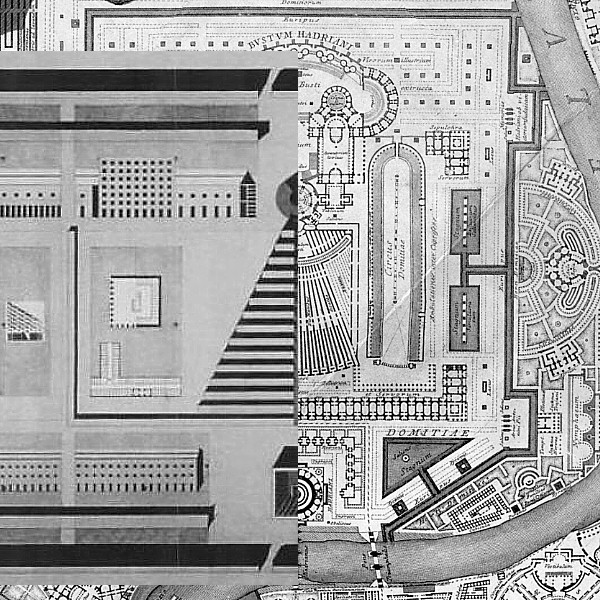The complex of buildings...
1982.03.01

"The complex of buildings in the center of Rossi's cemetery, however, is not found in the 19th century cemeteries of the Modena/Genoa type. That idea came from another source, Giovanii Battista Piranesi's reconstruction of the Campo Marzio in Rome, as he imagined it stood in late imperial times. In Piranesi's map, a large portion of the right bank of the Tiber is occupied by a group of funerary monuments dominated by the mausoleum of Hadrian, which we now know as Castel Sant'Angelo. Hadrian's tomb sits on a square base near the river. Beyond this square is a U-shaped group of buildings marked Sepulchra. They embrace the bottom of a fan-shaped structure designated by the word clitoporticus. At the apex of the fan sits a round building called Basilica. This Basilica is part of a group of monuments labeled Bustum Hadriani, designating the place where cremation occurs. The correspondence in general layout between the Piranesi and Rossi plans is too close to be accidental. Rossi, who knew this Piranesi work perfectly well (a fragment of it appears in Rossi's drawing The Analogous City, 1976), has lifted Piranesi's vision of an Imperial ancient city of the dead within the context of late-antiquity Rome, and placed it in the middle of a 19th-century cemetery plan."
--Eugene J. Johnson, "What Remains of Man--Aldo Rossi's Modena Cemetery" (1982).
hierarchy of plans
1996.07.16
There is the degree of hierarchy of the two three-sided series of sepulchers--Sepulchra adjacent the Porticus Neronianae and Sepulchra Libertorum et Servorum--where one is a more advanced/developed form of the other. These are closely related to the repetition of the Gymnasium but they also introduce a linear motif that has not yet been addressed. The linear repetition motif is also very evident in various porticus plans.
| |
architectural promenade
1997.08.05
...the new ideas re: the architectural promenade that developed because of the Danteum. Essentially, the Danteum has the same sequential series of architectural "events" as the formula for the architectural promenade that I have extracted from Le Corbusier and Stirling. The Danteum, however, adds the element of a journey from the profane to the sacred, and this addition significantly opens up the interpretive field and the buildings that can now be included as exhibiting the architectural promenade formula.
With regard to the profane/scared aspect, the triumphal way within Piranesi's Campo Marzio exhibits the same sequence. The procession (promenade) begins at the Templum Jani, a tetrahedron, which is the forest, the pilotis that raise the box. From there the route jaggedly marches through the "theater district" (downtown)--this is hell, the profane, the lower level. Just as the "way" approaches the Banks of the Tiber for the first time, the procession becomes straight and passes repetitive / monotonous buildings. The way remains perfectly straight except for two 90 degree turns, and this course comprises the greatest length of the promenade. (The straight portion of the procession passes, in sequential order, the Hecatonstylon and the outer niched wall of the Horti prius Pompejani deim Marci Antonii; then the long portico of the Stadium opposite the Domus Alexandri Severi; and across the river between the Porticus Hadriani and the Sepulchrum Libertorum et Servorum of the Bustum Hadriani. These buildings well exemplify the notion of inside/outside, thus tying the triumphal way more closely to the architectural promenade formula.) In the course of this long march, the procession crosses over from the area (of the Campo Marzio) that primarily represents life (inside/outside -- osmosis connection?) into the area that is primarily of death (the Bustum Hadriani). This is the same transition as in the Danteum's Purgatory, and the middle inside/outside level of the Villa Savoye (etc.). Ultimately, the Triumphal way ends at the Templum Martis, easily the most sacred place/space of the Campo Marzio. This culmination to the triumphal procession is analogous to the Paradiso of the Danteum, and to the solarium of the Villa Savoye (etc.). Of course, this has major implications towards my previous analysis of the Triumphal Way.
inversion
1997.10.06
...the linear sepulchers in the Bustum Hadriani and the plan of the Stadium (Trigaris) both offer examples of inversions in plan.
eros et thanatos
2683k
1999.01.29
Pagan - Christian - Triumphal Way
3123h
3123i
3123j
3123k
1999.11.21
The place where the bodies of the dead were burned and buried under Hadrian
2001.07.18
Enframing the Bustum Hadriani is a succession of sepulchers for free men and slaves -- Sepulchra Libertorum et Servorum. These sepulchers, which follow an alternating repeated pattern of facing outside and inside, define the munus precinct, while at the same time serve as the place of interment for those of common or lower social standing. Note also that the pattern of inversion is again exercised in Piranesi's delineation.
There is archaeological evidence that a street lined with tombs was once in this area of Rome during the Empire's latter centuries, and perhaps that is why Piranesi positions the sepulchers here. Beyond that reasoning, however, it could well be that the physical evidence of Hadrian's Tomb and Circus plus a street of sepulchers in the same area inspired Piranesi to here reenact a grand place of munus.
|