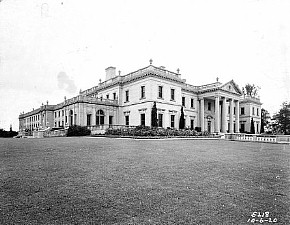
Horace Trumbauer, Whitemarsh Hall (Wyndmoor, PA: construction complete, 1920.10.06)
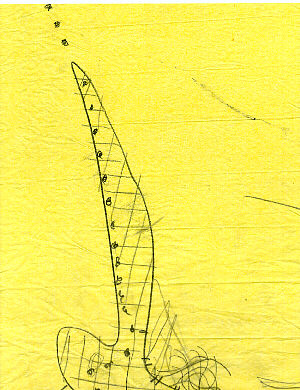 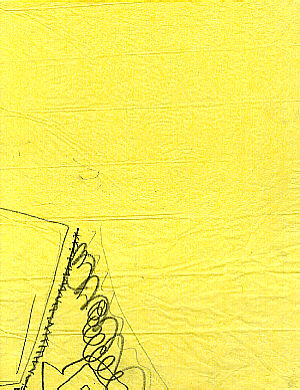 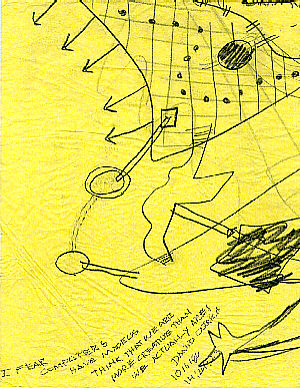 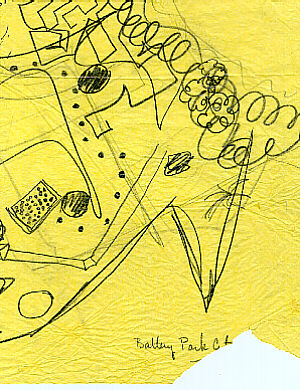
Stephen Lauf, Battery Park City (pencil on yellow trace paper, 1986.10.06), schematic site plan.
| |
2000.10.06 15:30
Re: architectural photography
I think architectural photography is extremely valuable when the architecture in photographs no longer exists but in photographs.
Just over three years ago I went to photograph Venturi & Rauch's big BASCO 'sign' building. The building was then derelict, and I took many 'unflattering' snapshots, e.g., lots of empty beer bottles and a plump vinyl lounge chair providing an interesting domestic tableau just behind the big 'A'. Alas the film did not develop at all, and hence no photographic record and just a memory for me. Almost exactly a year later I returned to BASCO to take pictures again, however, the big letters were that time completely gone. I turned out to be the person informing Venturi's office of the loss.
The point is that 1) many buildings today change radically in short periods of time, therefore ALL photographic records (not just the flattering ones) are important items in understanding the 'life' of architecture most fully, and 2) a photograph of a building that once was but is no more is perhaps the easiest form of virtual architecture invented thus far.
ps
...I add that architectural imagery (photography, photocopy, digital records, etc.) today is very cheap, meaning the notion of capturing a building in the perfect 'light' is nothing more that creating a fetish, an ideal that is forever virtual and definitely not real. You might say that more than anything architectural photographs have patently deceived many viewers (architects/critics) into believing the photograph is the reality.
2003.10.06 14:11
Re: CongressCATH 2004: Philosophy of Architecture/Architecture of Philosophy
from the call for papers:
"In particular the conference will examine contemporary architecture (so-called postmodern or deconstructive architecture), which as a practice seems to perform the insights of postmodern theory, and the architecture of the museum and the museum of architecture and the Architectural Archive. Here the conference would like to explore debates around the creation of museum spaces and the relationship between collections, interpretation, meaning and space."
from the back cover of Lotus International 35 (1982):
The museum of architecture
It's no longer possible for a contemporary architect to resolve the complex thematic of the museum in the typological conception of a building. Museum architecture, on deeper investigation, is transformed into a reflection on the museum-making of architecture itself.
We can find the prototypes of this phenomenon in the first collections, in the house-museum, in the first archaeological excavations, limited phenomenon which gradually spread until they became a program of exhibition organization throughout the world with the great exhibitions of the start of the century.
Today, in fact, they look to us as a colossal project of museum-making, even if with the aim of instructing. But the world which is given back to us like a still life in the museums, all of the works, the image, the production of varied ages and places is only a universe of melange, a metaphor of the living world the disorder of which is brought back to mind in the "magnificent chaos of the museum."
[The entire issue of Lotus International 35 is devoted to "the museum of architecture" theme.]
051006a museum designs plans 2120i21
2008.10.06 10:39
Mixing Design Elements of Different Style Homes-Your Opinion
forget utopian and go ottopian
| |
2009.10.06 15:59
Examples of modern exterior with traditional interior
somewhat akin to the Getty...
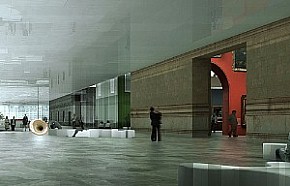 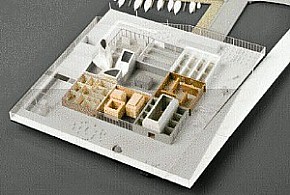
REX, Munch Museum, 2009
The compartmentalized approach leads to any number of mix-up possibilities.
otherwise...
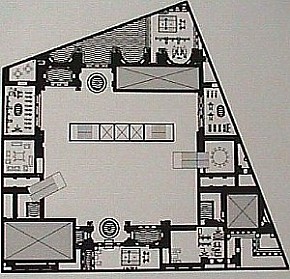
Level 1: lobby, bar. restaurant, spa, fitness, banquet rooms.
OMA and Herzog & de Meuron, Hotel Astor Place, 1999.
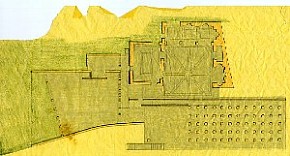
SL, Mayor's House, 1990.
| |
2013.10.06 11:35
6 October
Read earlier: "...locale and history have simultaneous real and fabled coordinates, anchored both in actuality and in the archetypes of innocence and experience, paradise gained and lost... ...the reader enters a fictive world with its own unique operating principles, in which past and future conjoin to form a continual present in which the extraordinary meet the commonplace to defamiliarize and release an aura of strangeness and wonder... ...traditional oppositions--realism and fantasy, fact and illusion, history and myth, reason and irrationality--coming together in a complex of significance."
14100601 Salk Institue plan section scaled 2404i10
14100602 Richards Medical Laboratory Building plan elevation scaled 2404i11
14100603 Circle Squared Museum @ Kahn's grave House for Otto 9&10 NE Philadelphia NNTC context 2080i32
14100601 Gehry Partners Battersea Power Station Development London
15100601 Museum for Nordrhein Westfalen site plan Roma Interrotta Sector IV 2226i24 b
17100601 Steven Holl Lewis Center for the Arts Princeton University
18100601 Analogous Museum of Architecture Acropolis of Contemporary Art Altes Box Museum M4NRWF@Franklin Court New Atheneum Museum of Shadows NeuHaus 10 der Künste Complex Religious Danteum Plus Ultra [virtual] Museum Museum Palais Savoye Palais House 10: Museum Circle Squared Museum Cut & Paste Museum Working Title Museum 005 Calder Museum Acropolis Q on the Parkway Ludi Museum IQ39 plans elevation 247bi03
19100601 iq32 Cubist ICM 2436i71
19100602 iq34 Cubist ICM 2436i72
19100603 iq32 Cubist ICM Plan Obus working data 2436i73
20100601 Jung Zaha House roof plan elevation 2382i05
20100602 domestic 2007 Gooding Trice House Gooding Trice Villa Jung Zaha House Trivilla Savoye plans elevations 2377i10
20100603 Gooding Trice Villa plan elevation 2378i06
20100604 domestic 2007 Gooding Trice House Gooding Trice Villa Domestic Museum Jung Zaha House Villa Stein de Monzie in Terrain Wall House 2 in Terrain Trivilla Savoye Duchamp Inn Suburban Poché plans site plans elevations 2377i11
21100601 novel architecturale 2009 Savoye Shadows Annexation Villa +15 plans 2408i06
|