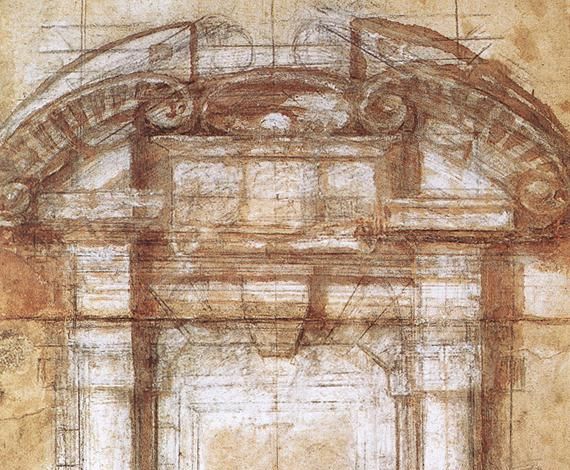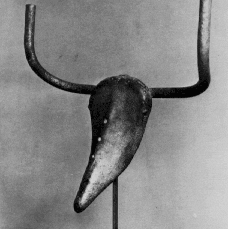97071501 Quondam collection elevations 2296i08
97071502 Quondam collection elevations 2296i09
97071503 Quondam collection elevations 2296i10
97071504 Quondam collection elevations 2296i11
97071505 Quondam collection elevations 2296i12
97071506 Quondam collection elevations 2296i13
97071507 Quondam collection elevations 2296i14
97071508 Quondam collection elevations 2296i15
97071509 Francisville Housing presentation boards working data 2292i01
97071510 Francisville Housing floor plans 2292i02
97071511 Francisville Housing plans elevations axonometric models 2292i03 b c d
2001.07.15
Bastille Day celebration
I returned to Fairmount on Sunday--there was a Bastille Day celebration at Eastern State Penitentary. The highlight was when hundreds and hundreds of individually wrapped Twinkies where thrown by Marie Antoinette and her Court from the high parapet unto us common folk in the street. I was laughing practically the whole two hours I was down there. The entire event was pure camp.
| |
040715a Good-bye House model 2345i01
040715b Good-bye House perspective
06071501 Romaphilia Philadelphia perspective 2360i16
2008.07.15 16:16
bored with modern & contemporary, yet?
...there really is no evidence that Michelangelo knew the rules so well that he thus also knew best how to break them. That logic is more indicative of a latter-day, wishful-thinking, pedagogical explanation.
Michelangelo was more of a reluctant architect; architectural commissions were generally not something he sought. Sculpture was his real passion, and I suspect it was his sculptor's eye that really led him to use/design architectural moulding the way he did.

| |
2008.07.15 21:12
bored with modern & contemporary, yet?

Picasso wasn't necessarily breaking any rules here, but he was being somewhat improper. What this work tells me is that Picasso recognized a sculptural potential in a bicycle seat and handle that when combined (improperly, in a way not done before) generated a masterpiece. I get the same sense when I look at Michelangelo's architectural detailing. Rather than simply breaking the rules, he saw potential in architectural details that others before him hadn't seen before, and he produced many improper combinations and many unprecedented details.
e.g., Porta Pia
Perhaps Michelangelo didn't even see classical architecture as a set of rules, rather a set of potentials. (And perhaps language/grammer too might not be seen as a set of rules, but rather a set of potentials).
2013.07.15 13:34
Why is everyone bashing OMA and Rem Koolhaas?
March 1968 "A Significance for A&P Parking Lots, or Learning from Las Vegas" published in Architecture Forum magazine.
Fall 1968 "Learning from Las Vegas, or Form Analysis as Design Research" studio at Yale; 10 day spent in Las Vegas.
10 January 1969 LLV exhibit at Yale.
1972 Learning from Las Vegas published by MIT Press; Part III (in the first edition only) featured Venturi and Rauch projects from 1965-1971.
...you can read the rest of Koolhaas 2001 text here. I posted the quotation here as an example of an "out of the ordinary" Koolhaas text. Koolhaas and Orbist interviewed Venturi and Scott Brown in 2000 (at Geneva) and this interview along with the 2001 Koolhaas text probably provide a fuller picture of Koolhaas's thinking in this case. Also, Koolhaas with Venturi at the Vanna Venturi House.
It's been a long time since I looked through Harvard Design School Guide to Shopping.
| |
14071501 Courthouse Plus Ultra model 22002 Campo Rovine context 2399i08 b
14071502 Campo Rovine Parkway Hejduk plans Ury Farm plans in register with New Not There City in Northeast Philadelphia 2090i20
14071503 Ury Farm District Q within New Not There City plans 2170i41
14071504 Houses Under a Common Roof model in register with District Q of New Not There City 2170i42
14071505 Maison l'Homme model in register with District Q of New Not There City 2196i05
14071506 Housing at La Villette model in register with District Q of New Not There City 2229i08 b
2014.07.15 11:19
religious architecture by non-religious architects
Chapter 5: Sacraments of Hejduk's Pewter Wings, Golden Horns, Stone Veils features drawings and sketches of Cathedral (1996), a religious complex called Pewter Wings, Golden Horns, Stone Veils, Last supper (building), and Christ Chapel.
15071501 Dresdner Bank legacy Pantheon Paradigm plans 2263i05 b
15071502 IQ08 Philadelphia model 2093i49
15071503 IQ11 Philadelphia model 2093i50
15071504 Center City model IQ register 2093i51
16071501 IQ62/10 Pennypack Park/Creek Temple of Venus and Rome Basilica of Maxentius/Constantine Baths of Constantine plans
3392vv92
16071502 IQ62/11 Colosseum Circus of Maxentius Basilica Sessorianum Basilica of St. Agnes Mausoleum of Constantina plans
3392vv93
16071501 OMA Theater District Tower Dubai
18071501 Palace of Versailles and Park working plans image 2092i32
18071502 ICM Sepulchra Libertorum et Servorum Stadium Horti prius Pompejani deim Marci Antonii plans 2110i140
18071503 Berlin 1958 plans IQ18 working data 217ii06
19071501 Neuschwanstein plan elevation Arch of Constantine Eiffel Tower Gateway Arch elevations Philadelphia City Hall plan 2125i01
19071502 Neuschwanstein John Wanamaker Store PSFS Building Capital Park West elevations 2125i02
19071503 Château de Chambord Schloß Neuschwanstein elevations 2125i03 b
19071504 Château de Chambord plan section elevation 207fi01
19071505 Château de Chambord plan 207fi02
20071501 DeVore House Adler House plans 217ei11
20071502 DeVore House Adler House Fisher House plans site plan 217ei12
20071503 Cooper & Pratt House Winton Guest House Mayor's House plans 2246i09
21071501 GAUA sect10 model work 001 002 003 004 005 006 008 042b 043 Sober House 1 Courthouse Plus Ultra 2429i401 b
|