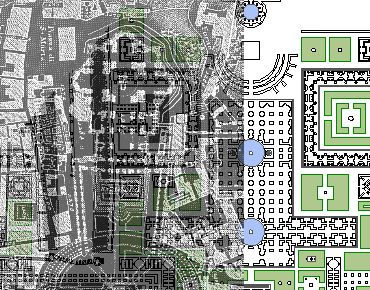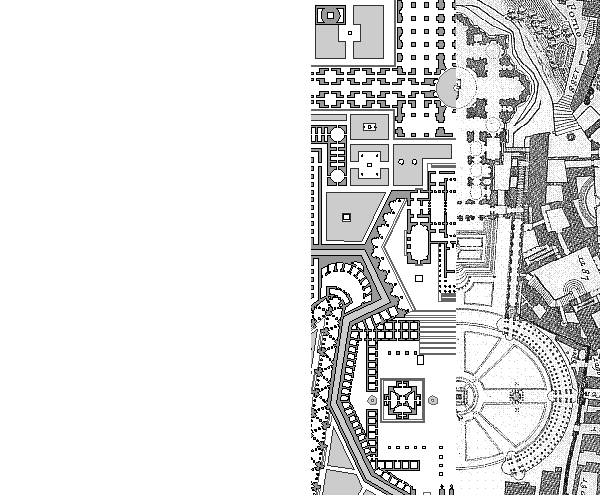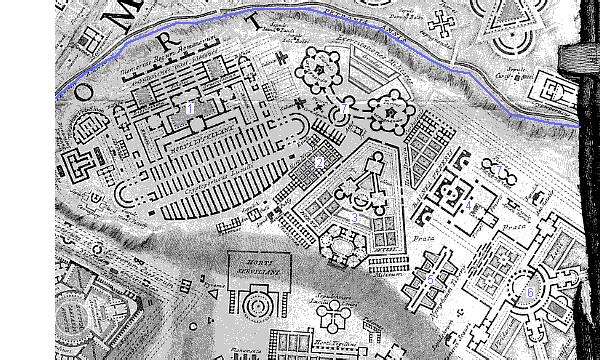Saint Peter's Basilica
1998.08.08
| |
The Basilican Church of Saint Peter, erected by the emperor Constantine c.330, was pulled down to make way for the present cathedral.
|
The Basilican Church of Saint Peter was erected by the emperor Constantine c.330 over the tomb of Saint Peter, which was also near Saint Peter's site of martyrdom in the Circus of Caligula and Nero. It is one of the largest imperial buildings constructed in Rome during the late years of the Empire. As such, its plan should be represented within the Ichnographia Campus Martius, however, it is not. Instead Piranesi fills the Vatican Valley with the elaborate Garden of Nero whose placement here is archeologically correct, although Piranesi's plan of the garden is entirely his own. Hence, it is easy to surmise that Piranesi simply chose to "reconstruct" this portion of ancient Rome according to its first century condition, and such a theory is plausible except that Piranesi also chose to include the Tomb of Honorius within the Garden of Nero, a sizable structure that was actually attached to Saint Peter's Basilica. The omission of Christianity's foremost shrine from the large plan therefore heralds ambiguity.

| |
St. Peter's was founded by Constantine primarily as a covered cemetery and funerary hall, serving mainly for burials, commemorative banquets, and the veneration of a martyr, the Apostle Saint Peter. Its floor was covered with graves; funerary banquets were customary--Saint Augustine tells of them as late as about A.D. 400; mausolea crowded around its walls, one--S. Maria della Febbre--older than the church and surviving until the eighteenth century. St. Peter's was on an imperial estate out of town: on the shoulder of the Vatican Hill where it sloped down toward the Gardens of Nero. [The basilica] was placed on a large terrace created by filling in the pagan necropolis and the small Christian cult center therein; only the upper part of the niche, Saint Peter's memorial, remained above the floor level.
Richard Krautheimer, Rome: Profile of a City, 312-1308 (Princeton: Princton University Press, 1980), pp. 26-7.
A detail area of the Horti Neroniani with the Circus of Caligula and Nero (left) and the Porticus Neronianae (right) is superimposed with the coinciding portion of Nolli Plan of Rome.
|
Finding the location within the Ichnographia of where the Basilica of Saint Peter's should be, begins to disclose Piranesi's intent. For example, in actuality the altar of St. Peter's Basilica sits directly above Saint Peter's tomb, which is part of row of tombs, and a superimposition of the basilica's plan and the Ichnographia plainly indicates that Piranesi places a row sepulchers precisely where they ought to be. Furthermore, the basilican plan of the Porticus Neronianae is certainly a reference to the Basilica of Saint Peter's, albeit inverted. It is as if Piranesi located St. Peter's Basilica within the Ichnographia without actually delineating it. This illusory mode of operation, moreover, infuses double meaning into the buildings of the Horti Neroniani that Piranesi does draw. It therefore becomes evident that Piranesi's rendition of the Porticus Neronianae is an imaginative reminder that not only did Saint Peter suffer and die under Nero's persecution of the Christians, but that in the end it is Saint Peter, through Christ, that ultimately triumphs. There is thus no doubt that Piranesi clearly recognized the tremendous irony whereby the most hedonistic of imperial Roman gardens ultimately became Christianity's terrestrial and spiritual center.
| |
|
Porticus
1998.12.01
The porticus is the most prevalent building typology within the Ichnographia Campus Martius. At least one porticus is found within every quadrant of the large plan, and cumulatively they add up as the most numerous building type within the Campus Martius, a portrayal which is both historically and archeologically sound. That is not to say, however, that each porticus Piranesi delineates has a historical basis. For example, the two Porticus Hadriani, the Porticus Horti Domitiae, at least one of the Porticus Neronianae, the Porticus praebentes umbraculum diei ab aesti, the Porticus Quirini, and the Porticus Trajani have no relationship with historical fact. Furthermore, many of those porticus that hold factual veracity, Piranesi dislocates within the large plan, and, overall, none of the porticus within the Ichnographia, with the exception of the Porticus Septorum Juliorum, express historically correct designs.
Even though Piranesi employs a different imaginative arrangement for each porticus delineated within the Ichnographia, he nonetheless exhibits an overall consistency within a discernible set of design patterns. Each porticus contains a profusion of colonnades. The oldest porticus are simply linear in plan, and those along major axes such as the Via Lati and the Equiria are linear in the extreme. The Porticus Horti Domitiae and the Porticus Europae incorporate circular motifs, and the two Porticus Neronianae are cruciform in plan. Finally, the porticus of Hadrian and the later emperors are very hybrid in that they incorporate any number of colonnade plan motifs, as well as contain an array of enclosed spaces.
| |
Pagan - Christian - Triumphal Way
3123h
3123i
3123j
3123k
1999.11.21
Basilica of St. Peter's is absent...
2001.03.06
/reenactionary
2001.08.02
2. the crucifixion of St. Peter - the inversion of Christ's crucifixion; Porticus Neroniani as inversion of St. Peter's Basilica; is this the origin of Piranesi's overall inversionary reenactment theme? (It certainly could be.); this could certainly lead to the double theater of St. Peter's Square; the double inverted theaters of the Ichnographia; then the Bernini double play; the Baroque ending (for sure).
in the thick of reenactment season
2003.09.04 18:08
I purposefully walked from the front door of the Philadelphia Museum of Art down the Benjamin Franklin Parkway to the far side of Logan Circle and then back to the Art Museum. I did this to get a real sense of the scale of the virtual axis of life within Piranesi's Ichnographia Campus Martius.
In reality I was walking across the forecourt of the Philadelphia Museum of Art, then down the steps that Rocky made famous running up, then across Eakins Oval, where the largest painting in the world once was, then down a tree covered allee along the south side of the Parkway stretching for three long blocks, then around Logan Circle, and then back in the direction I came although this time along the north side of the Parkway.
In virtuality I was walking through the Nympheum Neronis high on the Vatican Hill, through the Porticus Neronianae, through the Templum Martis (Temple of Mars), through the Area Martis where the Triumphal Way begins its "march" (this is around where the Rodin Museum is on the Benjamin Franklin Parkway, and, as luck would have it, where the route of many of today's Philadelphia parades begin), then I walked around Hadrian's tomb, and then I walked back.
The whole walk took about 40 minutes, and if I had gone all the way to the LOVE sculpture at JFK Plaza across from City Hall, the walk back and forth would have taken just about an hour. ... I made mental note of most of the memorials on and along this stretch of the Parkway--Washington Memorial, Civil War Memorial, WWI Memorial, a plaque in the cement on axis at Logan Circle states that the trees along the Parkway were planted on honor of the soldiers of WWI, and a Shakespeare Memorial in front of the Free Library.
Will Your Work Be Remembered?
2005.08.05 14:36
Since memory is really a mental reenactment, perhaps the better question is, "Will your work will be reenacted?"
Be careful though, because reenactment without giving credit to the source is plagiarism.
A bit of my work was 'remembered' by David R. Marshall in "Piranesi, Juvarra, and the Triumphal Bridge Tradition" (in The Art Bulletin, June 2003) when in footnote 155 Marshall states, "...but the Area Martis through to the Nympheum Neronis, including the Templum Martis is a hieroglyph of St. Peter's, to which it corresponds topographically." Marshall does not name the 1998.05.10 source of this information, however. Furthermore, Marshall's note is misinformation in that the Porticus Neroniani and not the Nympheum Neronis forms part of the 'hieroglyph'.
Lost's ending
2009.01.29
I now suspect, after seeing the third episode of Lost season 5 last night, that Lost will end with all of its original cast alive and together. This is how I see the current time traveling coming to a conclusion. It will be like Finnegans Wake and like Il Campo Marzio. Too bad Bloomer didn't make this vital connection.
So now it's exploration of the possibilities of the space-time continuum. Like Proust was a neuroscientist, was Piranesi, with the Ichnographia Campus Martius, a scientist of the fourth dimension? (Here is where I have to review Dixon's "Ichnographia as Uchronia".) Is Ichnographia Quondam also a study/experiment of architecture (and urbanism) in the fourth dimension? For IQ the time continuum connection is the Axis of Life/Parkway connection, which comes after Piranesi's own Porticus Neronianus/St. Peter's connection.
|


