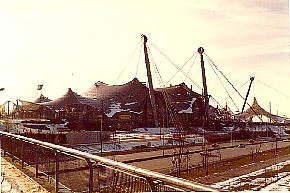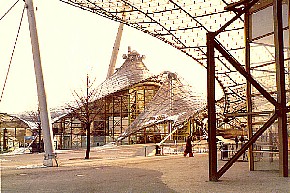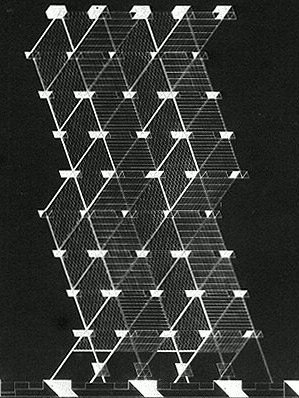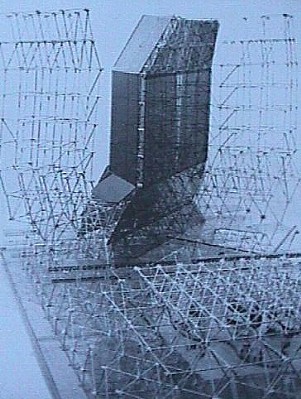2003.12.14 16:27
Re: which Acropolis do you prefer?
akron = top
akros = extreme
polis = city
acropolis = dominant city
How do you say bottom/ground zero city in ancient Greek?
Pythmanopolis
Necropolis means city of the dead.
Metropolis means mother city.
2003.12.14 17:42
Re: which Acropolis do you prefer?
The explosion of the Parthenon occurred 26 September 1687. It would be interesting to know how many people on Earth 316 years from now will know the date of the attack on the World Trade Center off the top of their head.
Collective memory is a lot more selective than criticism.
For how long did the 'ideal' design of the Acropolis actually exist? Moreover, do we even fully understand what the Acropolis was really like while it manifest it's most ideal existence. For example, how was it all painted? Did a fair amount of the ideal design actually fade as soon as the colors did?
2004.01.02 11:05
Re: preponderous "metiches".
The Forbidden City was first built in the early 1400s and inaugurated early 1421. This was the beginning of Beijing as the Chinese capital. The same emperor also put forth many other 'building' programs like rebuilding and expanding the Great Canal and rebuilding the Imperial fleet. Many forests, including vast teak forests, throughout southeast Asia were denuded in the process.
Just a few months after the inauguration of the Forbidden City, lightening stuck one of its Temples and a great fire ensued--"The God's must be unhappy." This event and its consequences are what began China's isolationist policy soon thereafter.
2004.03.16 10:20
Re: before or after the Viking invasion ?
...excerpt from the cover notes of Prehistoric Architecture in the Eastern United States:
"It is the first overview of prehistoric earth architecture in the Eastern United States, from about 2200 BC to AD 1500, and presents 82 sites which provide examples of how, thousands of years before Columbus, aboriginal architects used earth to shape their environments and landscapes from the Great Lakes to the Gulf of Mexico and from the Atlantic Ocean to the Great Plains."
...the formations of the earth architecture(s) is most times very geometric, often with groupings of stunted pyramidal mounds, and the arrangements sometimes resemble the patterns one associates with crop circles.
2004.03.26 16:57
Re: The history of the destruction of architecture
Imagine how different ancient architectural history would be if there were existing records of all the 'Pagan' temples destroyed in the name of Christianity. For example, where exactly in Greece did the spiral columns within the original St. Peter's Basilica (later reenacted via the baldachin by Bernini) come from? It was Eutropia that first told Helena about these columns and their original locations.
Or what would architectural history be like if all the buildings that were ever erected on this planet were a matter of record?
2004.04.01 12:47
Re: "crossology"
1 April 1999 is when I first learned of St. Helena as the mother of Constantine and of her activity as builder of highly significant/original Christian basilicas. Five years ago it was Holy Thursday, and ten years ago 1 April was Good Friday, when a close friend died right in the middle of the afternoon.
"Calendrical Coincidence"
Interesting how this stuff happened in Philadelphia, where Broad St. and Market St. manifest the largest cardo and decumanus in the world--a planned and then 'concrete' crossing of two main urban street.
Initially, it was data, actually the absence of data within Piranesi's Ichnographia Campus Martius that led me to look for the 'architect' of Rome's Constantinian Basilicas, buildings which should be present within the Ichnographia, but are not--Rome's pagan edifices are present, but not the (contemporaneous) Christian ones.
Much of my focus over the last five years has concentrated on the time between 28 October 312 (when Constantine 'converted' from leading his troops into battle under a pagan guise/symbol to leading his troops into battle under a Christian guise/symbol) to sometime late 328/early 329 (when, I believe, Eutropia died). This period in time is when Christian church building was, as we say now, 'booming' throughout the Roman Empire for the first time, and it was Helena and Eutropia that were mostly responsible for all this (architectural) activity. From the very start, it has intrigued me that women, and not men, played this important historical role--and not just any women, but 'twin basilissas'.
Not too long ago, countable days actually, I first learned of Melania the Younger, and how her (enormously expensive) family estate just outside the walls of Rome at the Salarian Gate, was one of the great properties (along with the Gardens of Sallust) that were plundered when Alaric and his Visigoths broke into (at the Salarian Gate) and sacked Rome for the first time. The Visigoths initially camped for many months outside the walls of Rome (near the Salarian Gate) thereby starving the city by disrupting all deliveries of grain from Africa to the city. The Salarian Gate, the Gardens of Sallust, and the Gardens Valeriani (Melania's inheritance) are all delineated within Piranesi's Ichnographia Campus Martius right where they are supposed to be. Interesting, right next to this complex of buildings/structures, Piranesi also delineates a Porticus Neronianae, a completely fictitious building in the shape of a large cross within a circle (a composition, coincidentally, that follows the circle/square juncture pattern similar to the Timepiece gauge of the theory of chronosomatics). Within a day of assimilating all this new data, I came to see how the inner circle of the Porticus Neronianiae matches the circle of the compass/north arrow that Piranesi also delineated within the Ichnographia, and I came to see how if you rotate the cross of the Porticus Neronianae 45 degrees, its four points then correspond exactly to the four cardinal points of global direction. The Porticus Neronianae of Piranesi's Ichnographia Campus Martius is the X that marks the spot where the first attacking Visigoths camped. [There are even more 'symbols' to interpret here, like 'shifting winds' and Nero as anti-Christ precursor, but more on that latter.]
| |
2004.05.10 15:17
Re: ducked around ?
"Imaginative history" is a kind of virtual reality, is it not?
As much as I see the virtual domain as something other, there nonetheless remains the wide held notion that the distinction between the real and the virtual is increasingly blurred in our times.
Reenactment is a kind of "imaginative history", is it not?
2004.05.11 15:03
Re: ducked around ?
...you say "I would say history is already written , no way to reenact it," but written history is itself a reenactment in that those that write history either 'recollect' events that they themselves already experienced or it is written by people that never even experienced the events they write about.
The whole premise of Collingwood's The Idea of History is that for historians to more accurately write history they have (at least mentally) reenact the past events.
Also, the galaxies, etc. that we see in the night sky are all very much a view of the past (as in light years ago), and, strictly speaking, not at all the future.
2004.05.15 08:43
REPORTAGE- Rhythm & Gender
Regarding Post-Modern Architecture and it's "origin", my first thought was of Jencks' reference of Lubetkin and Tecton's Highpoint II, Highgate, 1938.
Part three of Jencks' The Language of Post-Modern Architecture (1977), offers a fairly concise 'history' of architecture's seminal works that portend or indeed manifest a post-modernist style.
Some have argued that Venturi's Complexity and Contradiction in Architecture (1966) is the primal manifesto of Post-Modern Architecture, while other's like to point out that Rossi's The Architecture of the City (also 1966) plays an equal role in shifting architecture theory/practice away from strict Modernism.
Post-Modernism in architecture was a much discussed and written about subject. Does it really matter as to what was the precise origin of the "movement"? It doesn't matter to me because official history is rarely as inclusive as it pretends to be.
2004.05.15 15:27
Koolhaas Library NY Times
Compare the new Seattle Library with Kahn and Tyng's design for a Municipal Building, Philadelphia, 1952-57 (as seen on pp. 30-31 of Louis I. Kahn: Complete Works 1935-1974).
Also look at the color sketck on page 27 which is evocative of other the other recent Koolhaas architecture of irregular shape.
Is a book entitled Learning from Early Kahn Philadelphia virtually in the works?
2004.05.19 12:29
REPORTAGE- Rhythm & Gender
The dates I used were of the specific Doric temples of which there are remains (ref. Fletcher). I included eastern Greece because I think Delos is an island off the east coast—I might be wrong though.
The proof of communication are the temples themselves.
The proof of trained builders are the temples themselves.
The proof of 'architects' involved are the temples themselves.
The proof of a unified religious system are the temples themselves.
You're asking for physical evidence, and physical evidence is exactly what the Doric temples are!
Are all modern-day questions automatically answered by the physical evidence of the finished temple? Of course not, but that doesn't mean that the temples didn't answer the questions the ancient Greeks asked of them.
Remember, before any Doric temple was finished and polished and painted, its place was a construction site, and that's where and when the communication occurred. [In the 1980s archaeologists published the discovery of 'architectural' drawings directly related to temple construction. The drawings were actual size, on stone, and at the temple site itself.] Much communication occurred at quarries as well.
Furthermore, the notion of a migrant labor force is very, very ancient. And don't forget the availability of slave labor, which had no control itself of where it specifically worked.
Then there is the question of what role the religious priests played in providing guiding information and the making of design decisions.
There is also the question of how far back the existence of "trade secrets" go? For example, we will probably never know the trade secrets that built the Pyramids because those that knew the 'secrets' well also (and obviously) knew how to keep them well.
| |
2004.05.19 14:47
REPORTAGE- Rhythm & Gender
Doric Temples are a specific set of religious buildings.
Ancient Rome was an enormous(ly populated) metropolis, and a cosmopolitan capital city.
As a city, ancient Rome was an ongoing construction site of reenactment. Important buildings were often rebuilt (like Hadrian rebuilt the Pantheon that Agrippa built first), and older buildings were dismantled and reused for parts in newer constructions (like the Naumachia of Domitian was undone to repair the fire damaged Circus Maximus). This reuse, reenactment, and reinvention of older architecture in the construction of newer architecture is not proto Post Modernism, but you could in far-removed 20th century retrospect say that Post Modern Architecture is an unwitting and highly flawed reenactment of what went on architecturally in Rome, especially during its imperial age.
More than a religio-political system, ancient Rome was a gigantic military machine, thus the widespread presence and influence of military engineering on the art of Rome's architecture.
The Campus Martius was not originally within the walls of Rome. Only Roman citizens were allowed within the walls of Rome, thus ancient Rome's (huge) foreign population lived in the Campus Martius. It was within the Campus Martius that ancient Rome's 'eclectic' architecture was largely created. The Tomb of Augustus (perhaps built with help from some Indians) is in the Campus Martius. The Porticus of Nations was in the Campus Martius. The Temple of Isis (with its many smaller obelisks)was in the Campus Martius. Hadrian's Pantheon (circa 100 AD) is in the Campus Martius! etc., etc., etc., etc.....
Not until the reign of Aurelian (270-275 AD) were the walls of Rome rebuilt and the Campus Martius incorporated within Rome proper.
2004.07.31 10:36
Peter Eisenman: "Liberal views have never built anything of any value."
Thinking about what architectures these day are really political, I wouldn't count Peter Eisenman's among them. What I would count are "the great wall of Israel", US military bases all over the globe, any secured border checkpoints, architectures like that. Was the USSR the last great political architecture of the 20th century? Could be. And how does Communist Chinese architecture stand up these days?
2004.08.30 11:35
Re: the building as burkha
I'm curious as to how much thought, if any, has been given to the design of all the security checkpoints that will eventually be a part of all the new buildings and memorial at Ground Zero. Even without research, I imagine none of the proposed buildings and memorial will exist without many security checkpoints. Perhaps Ground Zero could be surrounded by a new and smaller version of the Berlin Wall (creating an island of Freedom Tower), thus potentially narrowing the number of checkpoints down to three--Alpha, Bravo and Charlie. Even Wall Street would have real meaning again!
Or maybe my imagination has run away and Architecture of the Divided States of America is really completely fictitious.
walls = denial = burkha = ?
Did you ever see pictures of how the first manifestation of the Berlin Wall was a continuous line of armed Communist soldiers standing abreast side by side? Remember Hands Across America? "Ich bin ein Ground Zeroed!"
| |
2004.09.07 18:59
History of Blobitecture
For what it's worth, there are now images of Frei Otto's OLYMPIAPARK, München, 1972 at Quondam
It would be interesting to know whether computers and/or CAD were used in any way in the design development or construction documentation of this project. I kind of doubt it, but you never know.
A very real precursor of Gehry's Bilbao nonetheless.
 
1975.12.31
2004.10.24 11:03
...context" - koolhaas
"Physical Context/Cultural Context: Including it All"
Stuart Cohen
"Ivan Leonidov's Dom Narkomtjazjprom, Moscow"
Rem Koolhaas and Gerrit Oorthuys
Both these articles are within Oppositions 2, January 1974.
An interesting coincidence.
2004.12.03 11:14
Re: Big Boxing
What is the history of the open-web joist? When was this structural floor/roofing element first used? Big Box architecture depends a lot on the open-web joist, doesn't it?
Ancient Rome had lots of (grain) warehouses in the south-west(?) along the Tiber.
It was said that one could traverse the entire Campus Martius under roof cover because of the many public porticus there. Each porticus had a different name and raison d'être, sometimes even shopping. No open-web joists, but lots of columns, e.g., the Hecatonstylon--hall of a hundred columns.
2004.12.17 13:34
Re: zomescape
A further investigation of zomescape may be inspired by the Kahn/Tyng City Tower project and the Mitchell/Guirgola 30th Street Site Master Plan for the Philadelphia 1976 Bicentennial Corporation.
 
|