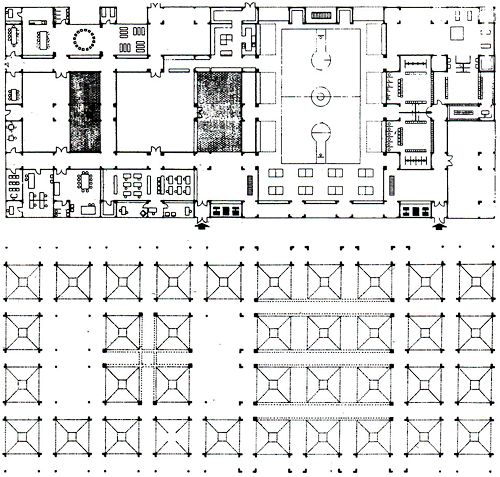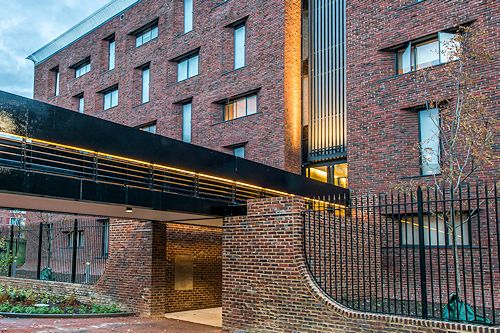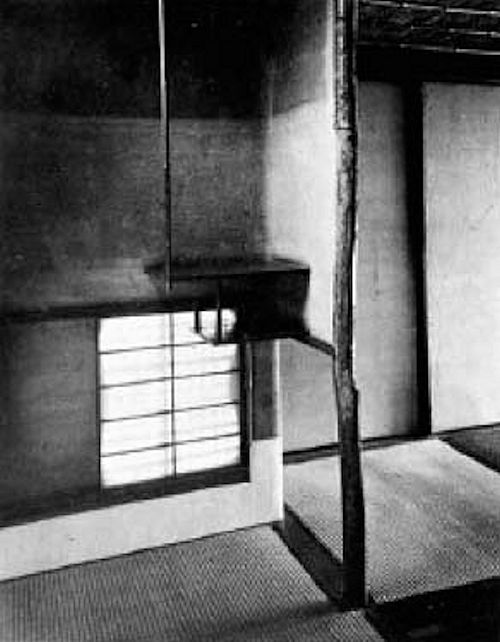history | not an easy book |
|
|
|
Kahn prefers the gallery because it is directional and nondirectional, a corridor and room at once. And he recognizes the changing complexities of specific functions by differentiating rooms in a general way through a hierarchy of size and quality, calling them servant and major spaces, directional and nondirectional spaces, and other designations more generic than specific. As in his project for the Trenton
Community Center, these spaces end by paralleling in a more complex way the pre-eighteenth century configurations of rooms en suite.
|
To Wright, "appropriate designs for one material would not be appropriate for another material." But the facade of Eero Saarinen's dormitory at the University of Pennsylvania includes among its materials and structure vine-covered grade, brick wall, and steel grille-yet the curving profile of its form is continuous. Saarinen overcame the current obsession against using different materials in the same plane or the same material for two different things.
|
But to the structural purist, as well as the organicist, the double-functioning structural form would be abhorrent because of the non exact, ambiguous correspondence between form and function, and form and structure. In contrast, in the Katsura Villa the bamboo rod in tension and the wood post in compression are similar in form. To the Modern architect, I think, the two would seem sinisterly similar in section and size despite the current inclination toward traditional Japanese design.
|
www.quondam.com/45/4505j.htm | Quondam © 2019.09.30 |


